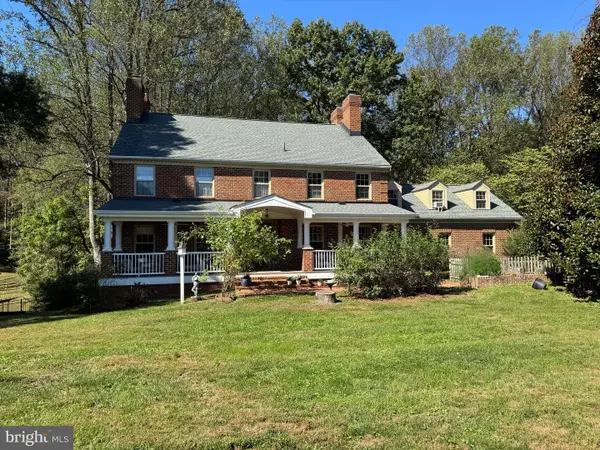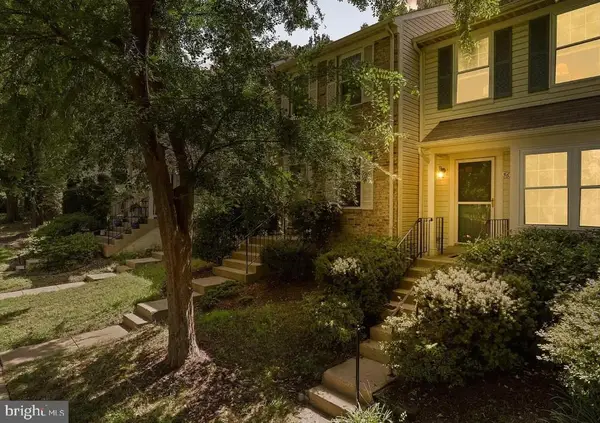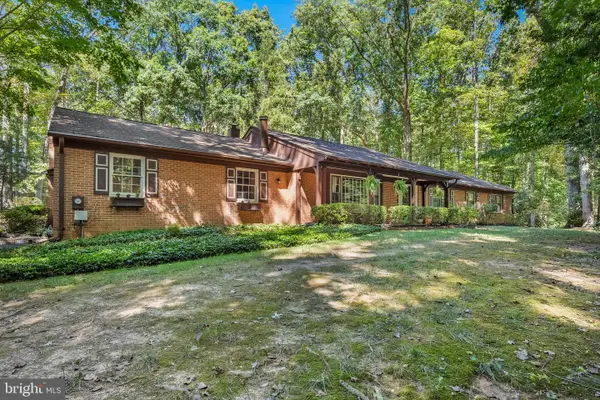6536 Rockland Dr, Clifton, VA 20124
Local realty services provided by:ERA Valley Realty
Listed by:damon a nicholas
Office:exp realty, llc.
MLS#:VAFX2262628
Source:BRIGHTMLS
Price summary
- Price:$925,000
- Price per sq. ft.:$337.1
- Monthly HOA dues:$98
About this home
OPEN HOUSES ARE CANCELLED. From the moment you step inside, this home welcomes you with a sense of warmth, care, and comfort that only comes from the long-time owner’s meticulous attention. Sunlight dances across hardwood floors on the main level, where open, flowing spaces make everyday living and entertaining feel effortless. Renovated fully-equipped kitchen with peninsula island overlooks breakfast area set in bay window and the engaging family room anchored by a brick fireplace. The heart of the home is the solarium — a serene retreat topped by a dramatic tongue-and-groove cathedral ceiling with dual skylights and wrapped in Eze-Breeze windows, where you can sip morning coffee while soaking in views of the lush, private backyard or watch the seasons change in peaceful beauty. Many windows enhanced with stylish white Plantation Shutters. Upstairs, the primary suite has been reimagined as a true sanctuary. An expanded walk-in closet offers room for organized style while the remodeled bath feels like your own personal spa with soaker tub and walk-in shower designed for relaxation at the end of the day. Even the hall bath has been redefined for comfort and ease, with a double vanity to simplify busy mornings and a clever redesign adding a deep linen closet to keep everything beautifully organized. It serves the three secondary bedrooms, two with their own walk-in closet. The lower level offers fresh possibilities with a brand-new carpeted recreation area, a full bath, and a laundry center that turns a daily chore into a streamlined task. Whether hosting friends, creating a cozy media room, or setting up a play space, this level adapts to your needs with style and ease. Every detail of this home has been shaped with care and intention, creating a lifestyle that feels as functional as it does inviting — a place where comfort, beauty, and practicality come together seamlessly. Clifton's Little Rocky Run neighborhood offers the unique combination of on-site recreational amenities (3 pools with recreation centers, multiple sport courts, playgrounds, and miles of trails), walkability to schools, and easy access to shopping, dining, and commuter routes creating the perfect setting for highly satisfying everyday living.
Contact an agent
Home facts
- Year built:1987
- Listing ID #:VAFX2262628
- Added:44 day(s) ago
- Updated:October 05, 2025 at 07:35 AM
Rooms and interior
- Bedrooms:4
- Total bathrooms:4
- Full bathrooms:3
- Half bathrooms:1
- Living area:2,744 sq. ft.
Heating and cooling
- Cooling:Ceiling Fan(s), Central A/C
- Heating:Forced Air, Natural Gas
Structure and exterior
- Year built:1987
- Building area:2,744 sq. ft.
- Lot area:0.25 Acres
Schools
- High school:CENTREVILLE
- Middle school:LIBERTY
- Elementary school:UNION MILL
Utilities
- Water:Public
- Sewer:Public Sewer
Finances and disclosures
- Price:$925,000
- Price per sq. ft.:$337.1
- Tax amount:$9,608 (2025)
New listings near 6536 Rockland Dr
- Coming Soon
 $1,499,999Coming Soon7 beds 6 baths
$1,499,999Coming Soon7 beds 6 baths7308 Blue Dan Ln, CLIFTON, VA 20124
MLS# VAFX2272694Listed by: LONG & FOSTER REAL ESTATE, INC. - Coming Soon
 $921,000Coming Soon4 beds 3 baths
$921,000Coming Soon4 beds 3 baths13406 Compton Rd, CLIFTON, VA 20124
MLS# VAFX2269864Listed by: EXP REALTY, LLC - New
 $368,000Active2 beds 2 baths971 sq. ft.
$368,000Active2 beds 2 baths971 sq. ft.13678 Orchard Dr #3678, CLIFTON, VA 20124
MLS# VAFX2267500Listed by: FAIRFAX REALTY - New
 $1,400,000Active3 beds 4 baths3,756 sq. ft.
$1,400,000Active3 beds 4 baths3,756 sq. ft.12215 Henderson Rd, CLIFTON, VA 20124
MLS# VAFX2272180Listed by: CENTURY 21 NEW MILLENNIUM - Open Sun, 12 to 2pmNew
 $939,900Active5 beds 4 baths3,224 sq. ft.
$939,900Active5 beds 4 baths3,224 sq. ft.13633 Union Village Cir, CLIFTON, VA 20124
MLS# VAFX2270026Listed by: LPT REALTY, LLC - Coming Soon
 $1,299,900Coming Soon5 beds 4 baths
$1,299,900Coming Soon5 beds 4 baths12409 Clifton Hunt Dr, CLIFTON, VA 20124
MLS# VAFX2269594Listed by: METRO HOUSE - Open Sun, 1 to 3pmNew
 $1,125,000Active5 beds 5 baths4,253 sq. ft.
$1,125,000Active5 beds 5 baths4,253 sq. ft.13824 Foggy Hills Ct, CLIFTON, VA 20124
MLS# VAFX2266244Listed by: KELLER WILLIAMS FAIRFAX GATEWAY - Coming Soon
 $900,000Coming Soon4 beds 3 baths
$900,000Coming Soon4 beds 3 baths6218 Stonehunt Pl, CLIFTON, VA 20124
MLS# VAFX2268978Listed by: SAMSON PROPERTIES  $699,999Active2 beds 3 baths1,506 sq. ft.
$699,999Active2 beds 3 baths1,506 sq. ft.5680 White Dove Ln, CLIFTON, VA 20124
MLS# VAFX2268882Listed by: LISTWITHFREEDOM.COM $1,095,000Pending4 beds 4 baths3,073 sq. ft.
$1,095,000Pending4 beds 4 baths3,073 sq. ft.7408 Maple Branch Rd, CLIFTON, VA 20124
MLS# VAFX2264458Listed by: SAMSON PROPERTIES
