5495 Rockpointe Dr, Clifton, VA 20124
Local realty services provided by:O'BRIEN REALTY ERA POWERED
5495 Rockpointe Dr,Clifton, VA 20124
$1,500,000
- 6 Beds
- 5 Baths
- 4,885 sq. ft.
- Single family
- Active
Listed by: lauren wiley
Office: serhant
MLS#:VAFX2276036
Source:BRIGHTMLS
Price summary
- Price:$1,500,000
- Price per sq. ft.:$307.06
- Monthly HOA dues:$108
About this home
Discover exceptional space and comfort at 5495 Rock Point Dr. in Clifton. With nearly 5,000 square feet and the largest floor plan in the community, this six-bedroom home offers room to live, host, and relax in style. It sits on a beautifully landscaped corner lot just under half an acre, surrounded by mature trees that add privacy and a classic Clifton feel.
Inside, refinished hardwood floors and fresh paint create a clean, polished look the moment you walk in. The updated kitchen connects easily to the main living and dining areas, making everyday life simple and gatherings effortless. Two enclosed porches extend your living space throughout the year. One includes a hot tub that feels like a private getaway at home.
The primary suite is designed for downtime, complete with a Jacuzzi tub and generous closet space. The finished lower level adds even more flexibility with a full bar and open areas ready for a home theater, game room, or entertaining on a larger scale. Three HVAC zones help keep the entire house comfortable in every season.
The location offers a quiet, community-focused setting with the benefit of convenience. Easy access to Route 29, I-66, and the Fairfax County Parkway makes commuting into Fairfax, Tysons, and DC straightforward. Local parks, golf courses, wineries, and the historic Clifton town center are all close by, giving you great options for dining, recreation, and weekend outings.
Contact an agent
Home facts
- Year built:1993
- Listing ID #:VAFX2276036
- Added:30 day(s) ago
- Updated:November 30, 2025 at 02:46 PM
Rooms and interior
- Bedrooms:6
- Total bathrooms:5
- Full bathrooms:4
- Half bathrooms:1
- Living area:4,885 sq. ft.
Heating and cooling
- Cooling:Ceiling Fan(s), Central A/C, Zoned
- Heating:Forced Air, Natural Gas, Zoned
Structure and exterior
- Year built:1993
- Building area:4,885 sq. ft.
- Lot area:0.43 Acres
Schools
- High school:FAIRFAX
- Middle school:LANIER
- Elementary school:WILLOW SPRINGS
Utilities
- Water:Public
- Sewer:Public Sewer
Finances and disclosures
- Price:$1,500,000
- Price per sq. ft.:$307.06
- Tax amount:$12,018 (2025)
New listings near 5495 Rockpointe Dr
- Coming Soon
 $515,000Coming Soon2 beds 2 baths
$515,000Coming Soon2 beds 2 baths5716 Osprey Ct, CLIFTON, VA 20124
MLS# VAFX2278972Listed by: PEARSON SMITH REALTY, LLC  $305,000Active1 beds 1 baths831 sq. ft.
$305,000Active1 beds 1 baths831 sq. ft.5842 Orchard Hill Ct #5842, CLIFTON, VA 20124
MLS# VAFX2279104Listed by: CENTURY 21 NEW MILLENNIUM- Coming Soon
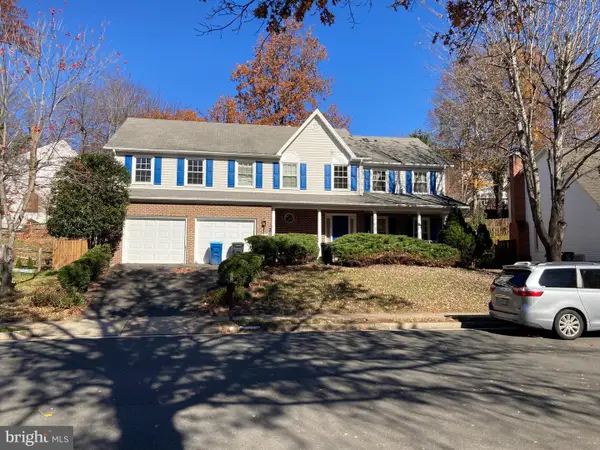 $899,999Coming Soon5 beds 4 baths
$899,999Coming Soon5 beds 4 baths13910 Stonefield Ln, CLIFTON, VA 20124
MLS# VAFX2278344Listed by: LAUER COMMERCIAL REAL ESTATE, LLC 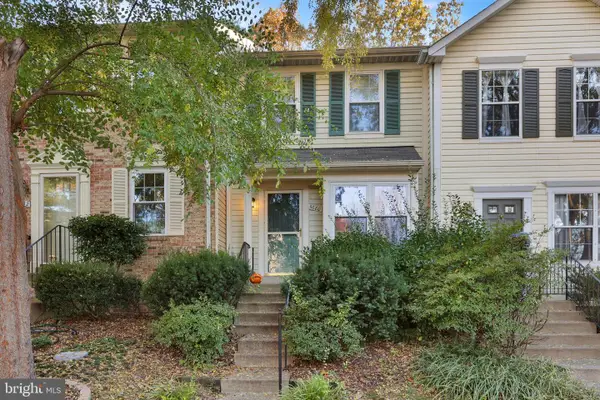 $530,000Active2 beds 3 baths1,360 sq. ft.
$530,000Active2 beds 3 baths1,360 sq. ft.5680 White Dove Ln, CLIFTON, VA 20124
MLS# VAFX2277264Listed by: REDFIN CORPORATION- Coming Soon
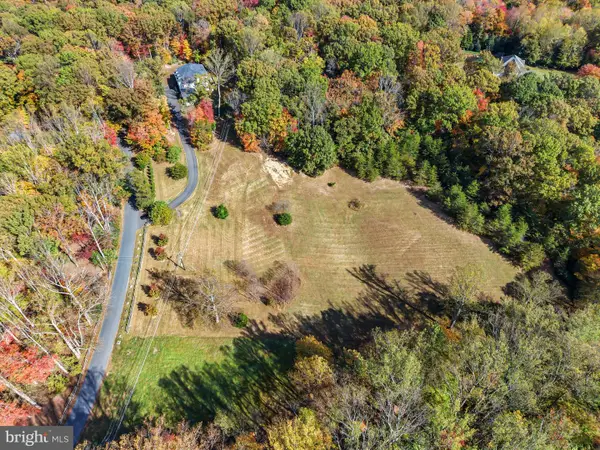 $2,700,000Coming Soon-- Acres
$2,700,000Coming Soon-- Acres7800 Gold Flint Ct, CLIFTON, VA 20124
MLS# VAFX2269010Listed by: REDFIN CORPORATION - Coming Soon
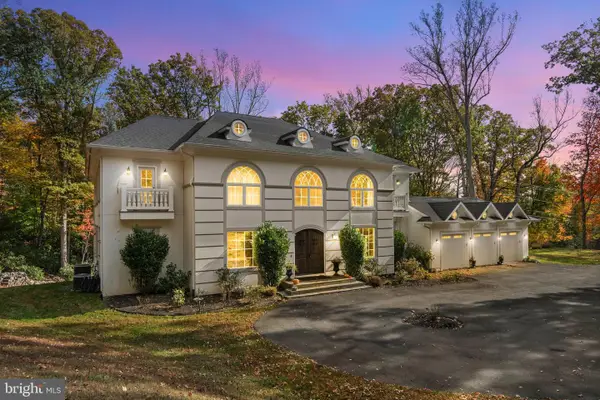 $2,700,000Coming Soon6 beds 7 baths
$2,700,000Coming Soon6 beds 7 baths13025 Yates Ford Rd, CLIFTON, VA 20124
MLS# VAFX2269002Listed by: REDFIN CORPORATION 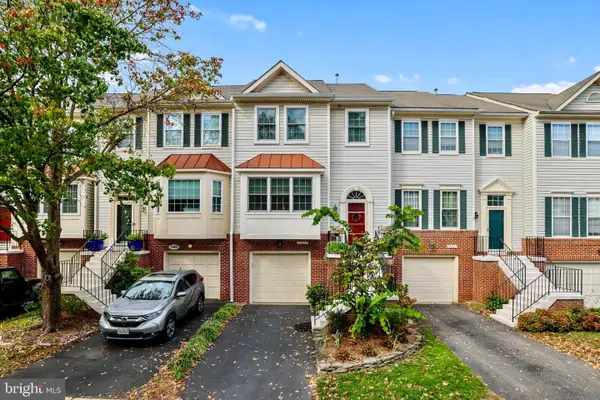 $675,000Pending3 beds 4 baths2,001 sq. ft.
$675,000Pending3 beds 4 baths2,001 sq. ft.13026 Cobble Ln, CLIFTON, VA 20124
MLS# VAFX2276790Listed by: PROPERTIES ON THE POTOMAC, INC $855,750Pending4 beds 3 baths2,393 sq. ft.
$855,750Pending4 beds 3 baths2,393 sq. ft.13813 Foggy Hills Ct, CLIFTON, VA 20124
MLS# VAFX2276164Listed by: SAMSON PROPERTIES $675,000Pending3 beds 3 baths1,989 sq. ft.
$675,000Pending3 beds 3 baths1,989 sq. ft.13500 Canada Goose Ct, CLIFTON, VA 20124
MLS# VAFX2275612Listed by: CENTURY 21 REDWOOD REALTY
