13500 Canada Goose Ct, Clifton, VA 20124
Local realty services provided by:ERA Martin Associates
13500 Canada Goose Ct,Clifton, VA 20124
$685,000
- 3 Beds
- 3 Baths
- - sq. ft.
- Townhouse
- Sold
Listed by: lynn maximilian norusis, tracey k barrett
Office: century 21 redwood realty
MLS#:VAFX2275612
Source:BRIGHTMLS
Sorry, we are unable to map this address
Price summary
- Price:$685,000
- Monthly HOA dues:$116.67
About this home
OPEN HOUSES: Sat., Oct. 25, 11 AM- 1PM and Sun., Oct. 26, 12-2PM *** UPDATES & FEATURES: 2025: fence, exterior cleaned, power washed and stained deck; 2024: updated primary bathroom; 2023: refrigerator; 2019: living room gas logs installed and fireplace converted; HVAC and water heater thought to be 2019 *** Beautifully maintained end-of-row townhouse offering over 2,500 sq. ft. across three finished levels, including the garage. The open main floor features hardwoods throughout the living and dining areas, leading to an updated tiled kitchen with stainless steel appliances, upgraded countertops, breakfast area, and ample cabinetry. Two fireplaces‹”in the living room and lower-level family room‹”create a warm and inviting feel. The spacious primary suite includes a renovated bath (2024) and walk-in closet. The fully finished basement provides flexible space for an office, gym, or recreation area and opens to a newly fenced yard (2025). Enjoy community amenities including a pool, plus an attached garage and guest parking. This home offers comfort, functionality, and a welcoming atmosphere in a desirable location.
Contact an agent
Home facts
- Year built:1992
- Listing ID #:VAFX2275612
- Added:42 day(s) ago
- Updated:December 04, 2025 at 12:44 AM
Rooms and interior
- Bedrooms:3
- Total bathrooms:3
- Full bathrooms:2
- Half bathrooms:1
Heating and cooling
- Cooling:Central A/C
- Heating:Central, Natural Gas
Structure and exterior
- Year built:1992
Schools
- High school:CENTREVILLE
- Middle school:LIBERTY
- Elementary school:UNION MILL
Utilities
- Water:Public
- Sewer:Public Sewer
Finances and disclosures
- Price:$685,000
- Tax amount:$6,789 (2025)
New listings near 13500 Canada Goose Ct
- New
 $515,000Active2 beds 2 baths1,540 sq. ft.
$515,000Active2 beds 2 baths1,540 sq. ft.5716 Osprey Ct, CLIFTON, VA 20124
MLS# VAFX2278972Listed by: PEARSON SMITH REALTY, LLC  $305,000Active1 beds 1 baths831 sq. ft.
$305,000Active1 beds 1 baths831 sq. ft.5842 Orchard Hill Ct #5842, CLIFTON, VA 20124
MLS# VAFX2279104Listed by: CENTURY 21 NEW MILLENNIUM- Coming Soon
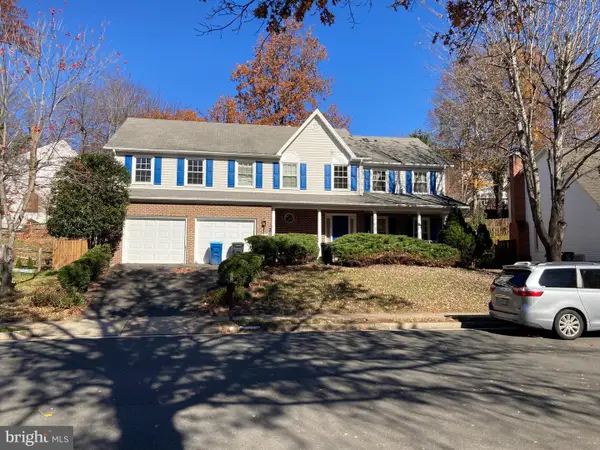 $899,999Coming Soon5 beds 4 baths
$899,999Coming Soon5 beds 4 baths13910 Stonefield Ln, CLIFTON, VA 20124
MLS# VAFX2278344Listed by: LAUER COMMERCIAL REAL ESTATE, LLC 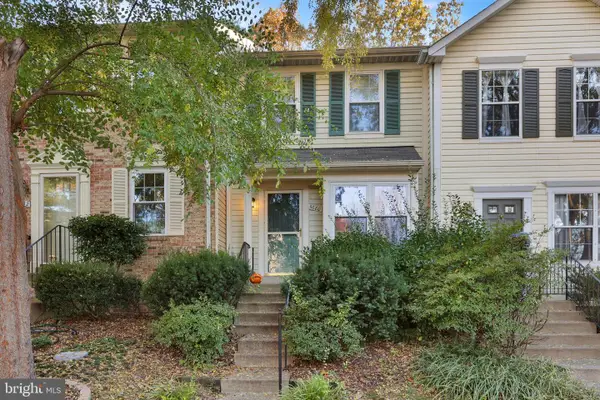 $530,000Active2 beds 3 baths1,360 sq. ft.
$530,000Active2 beds 3 baths1,360 sq. ft.5680 White Dove Ln, CLIFTON, VA 20124
MLS# VAFX2277264Listed by: REDFIN CORPORATION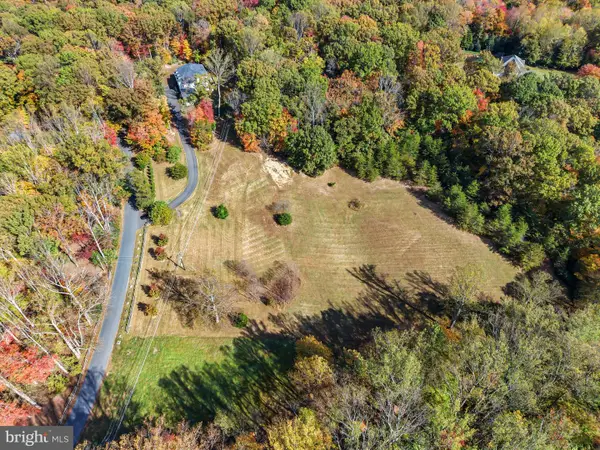 $2,700,000Active10 Acres
$2,700,000Active10 Acres7800 Gold Flint Ct, CLIFTON, VA 20124
MLS# VAFX2269010Listed by: REDFIN CORPORATION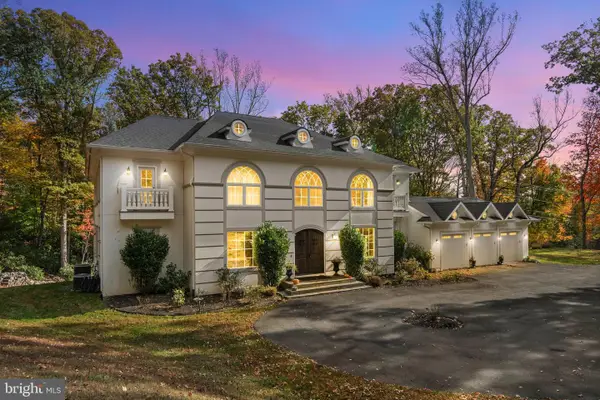 $2,700,000Active6 beds 7 baths7,855 sq. ft.
$2,700,000Active6 beds 7 baths7,855 sq. ft.13025 Yates Ford Rd, CLIFTON, VA 20124
MLS# VAFX2269002Listed by: REDFIN CORPORATION $855,750Pending4 beds 3 baths2,393 sq. ft.
$855,750Pending4 beds 3 baths2,393 sq. ft.13813 Foggy Hills Ct, CLIFTON, VA 20124
MLS# VAFX2276164Listed by: SAMSON PROPERTIES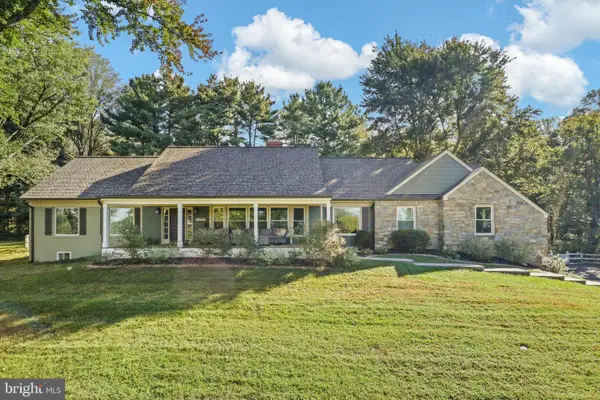 $1,370,000Pending6 beds 4 baths4,133 sq. ft.
$1,370,000Pending6 beds 4 baths4,133 sq. ft.6811 White Rock Rd, CLIFTON, VA 20124
MLS# VAFX2275434Listed by: COLDWELL BANKER REALTY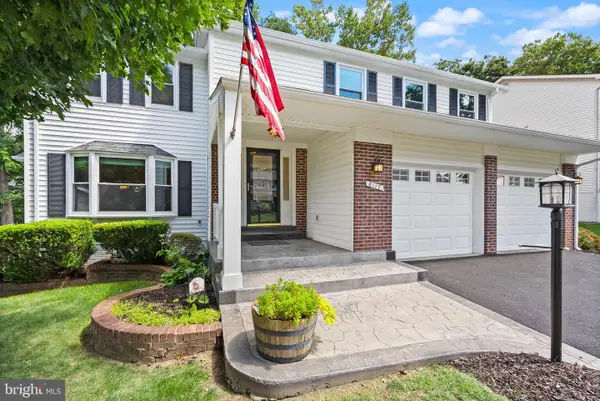 $894,900Pending5 beds 4 baths3,119 sq. ft.
$894,900Pending5 beds 4 baths3,119 sq. ft.6117 Mountain Springs Ln, CLIFTON, VA 20124
MLS# VAFX2275022Listed by: KELLER WILLIAMS REALTY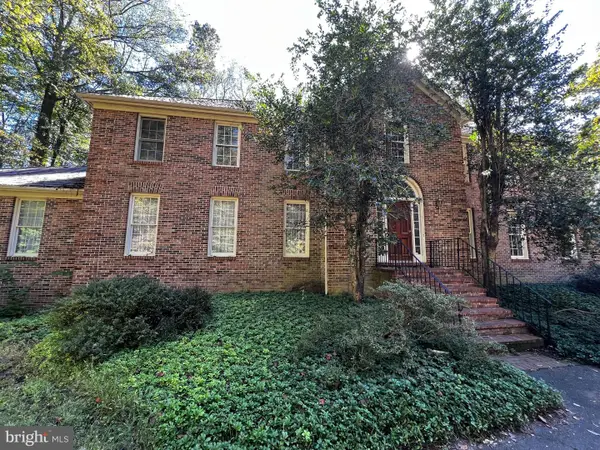 $1,330,000Active4 beds 4 baths6,076 sq. ft.
$1,330,000Active4 beds 4 baths6,076 sq. ft.7625 Kincheloe Rd, CLIFTON, VA 20124
MLS# VAFX2269918Listed by: CARTER REAL ESTATE, INC.
