1034 Old Trail Dr, Crozet, VA 22932
Local realty services provided by:ERA Bill May Realty Company
Upcoming open houses
- Sat, Oct 0402:00 pm - 04:00 pm
- Sun, Oct 0502:00 pm - 04:00 pm
Listed by:denise ramey team
Office:long & foster - charlottesville west
MLS#:669598
Source:CHARLOTTESVILLE
Price summary
- Price:$399,900
- Price per sq. ft.:$214.77
- Monthly HOA dues:$102
About this home
This stylish and well maintained 3 bedroom, 3 and a half bath town home in Old Trail is a must-see! Designer kitchen upgraded with solid wood cabinets, granite counter tops, subway-tile backsplash and stainless steel appliances. Open living room with ceiling fan flows into the kitchen, dining area, and private rear deck. Convenient half bath on main living area. 2 bedroom suites with private bathrooms and walk in closets, and laundry on top floor. Primary suite features a frameless glass shower with frameless glass doors. Third bedroom/home office and full bathroom on lower level make a great guest space! Two zone heating/ cooling with programmable Ecobee thermostat. Grill or dine on the composite rear deck or watch the sunset from the front balcony. Rear one-car garage with driveway space for an additional car. Outstanding location in Old Trail is walkable to shops and restaurants, and all three local schools!
Contact an agent
Home facts
- Year built:2020
- Listing ID #:669598
- Added:1 day(s) ago
- Updated:October 03, 2025 at 03:26 PM
Rooms and interior
- Bedrooms:3
- Total bathrooms:4
- Full bathrooms:3
- Half bathrooms:1
- Living area:1,862 sq. ft.
Heating and cooling
- Cooling:Central Air
- Heating:Heat Pump
Structure and exterior
- Year built:2020
- Building area:1,862 sq. ft.
- Lot area:0.03 Acres
Schools
- High school:Western Albemarle
- Middle school:Henley
- Elementary school:Brownsville
Utilities
- Water:Public
- Sewer:Public Sewer
Finances and disclosures
- Price:$399,900
- Price per sq. ft.:$214.77
- Tax amount:$3,544 (2025)
New listings near 1034 Old Trail Dr
- Open Sat, 2 to 4pmNew
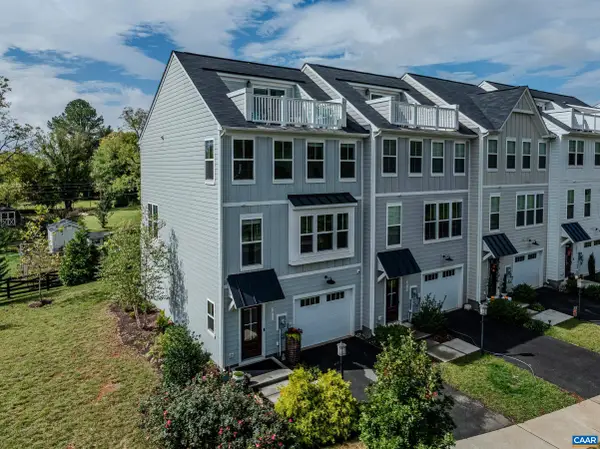 $439,000Active4 beds 4 baths2,337 sq. ft.
$439,000Active4 beds 4 baths2,337 sq. ft.5911 Mccomb St, CROZET, VA 22932
MLS# 669611Listed by: LONG & FOSTER - CHARLOTTESVILLE WEST - Open Sat, 2 to 4pmNew
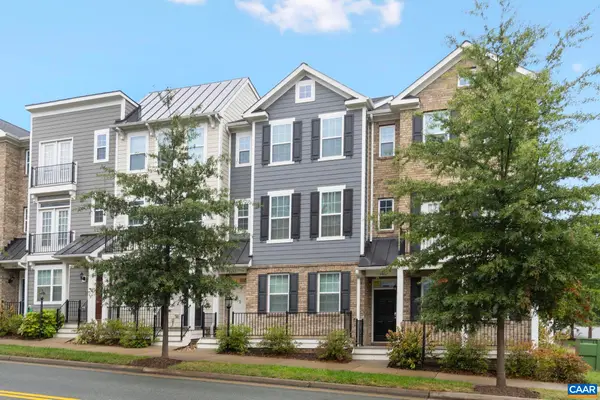 $432,000Active4 beds 4 baths1,856 sq. ft.
$432,000Active4 beds 4 baths1,856 sq. ft.1042 Old Trail Dr, CROZET, VA 22932
MLS# 669631Listed by: FOUR CORNERS REAL ESTATE SOLUTIONS, LLC - Open Sat, 2 to 4pmNew
 $432,000Active4 beds 4 baths1,856 sq. ft.
$432,000Active4 beds 4 baths1,856 sq. ft.1042 Old Trail Dr, CROZET, VA 22932
MLS# 669631Listed by: FOUR CORNERS REAL ESTATE SOLUTIONS, LLC - Open Sat, 2 to 4pmNew
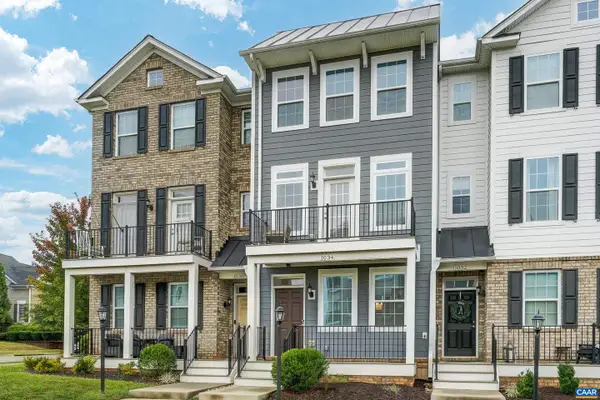 $399,900Active3 beds 4 baths1,520 sq. ft.
$399,900Active3 beds 4 baths1,520 sq. ft.1034 Old Trail Dr, CROZET, VA 22932
MLS# 669598Listed by: LONG & FOSTER - CHARLOTTESVILLE WEST - Open Sat, 2 to 4pmNew
 $439,000Active4 beds 4 baths2,337 sq. ft.
$439,000Active4 beds 4 baths2,337 sq. ft.5911 Mccomb St, CROZET, VA 22932
MLS# 669611Listed by: LONG & FOSTER - CHARLOTTESVILLE WEST - Open Sat, 2 to 4pmNew
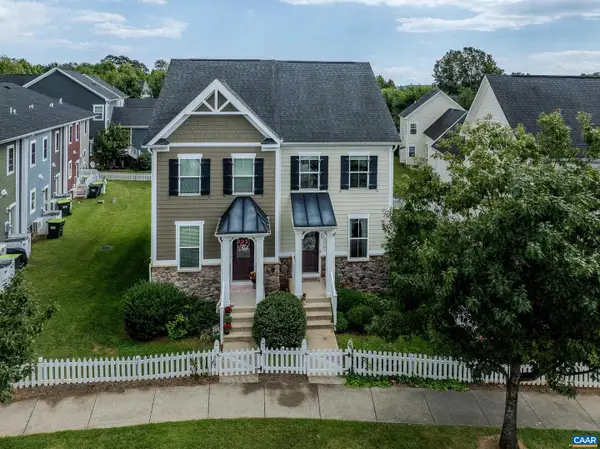 $380,000Active3 beds 4 baths1,688 sq. ft.
$380,000Active3 beds 4 baths1,688 sq. ft.1980 Delila Dr, CHARLOTTESVILLE, VA 22901
MLS# 669614Listed by: LONG & FOSTER - CHARLOTTESVILLE WEST - New
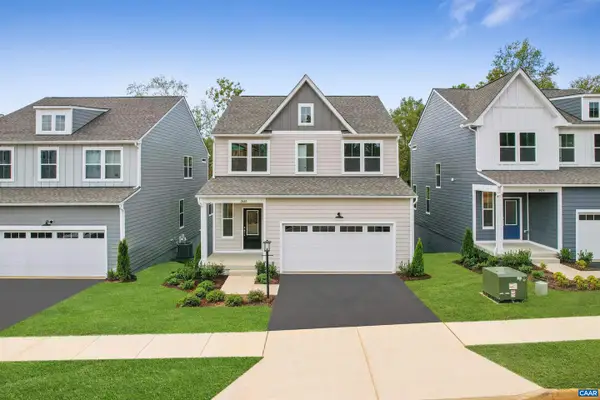 $574,990Active3 beds 3 baths2,105 sq. ft.
$574,990Active3 beds 3 baths2,105 sq. ft.2987 Rambling Brook Ln, CROZET, VA 22932
MLS# 669620Listed by: SM BROKERAGE, LLC - Open Sat, 12 to 4pmNew
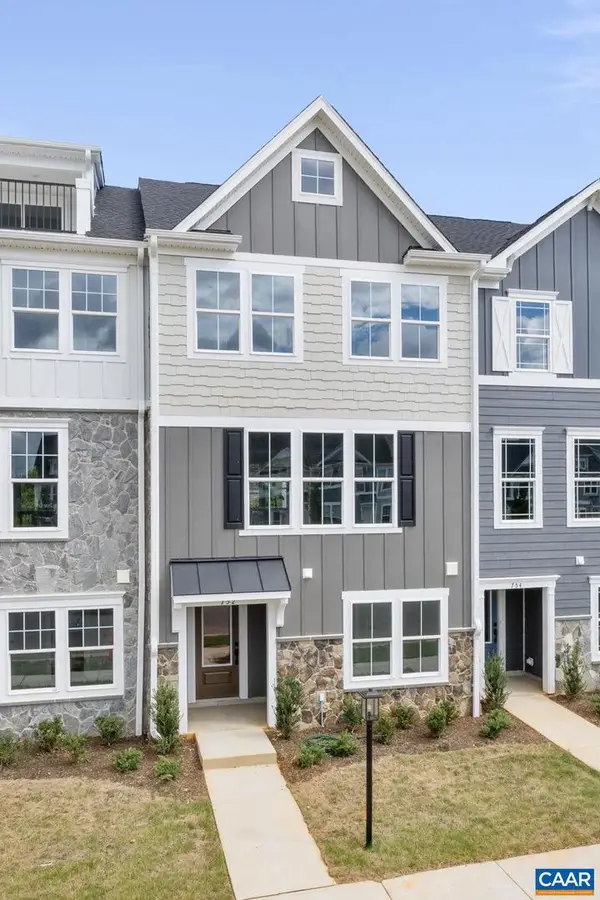 $474,777Active4 beds 4 baths1,938 sq. ft.
$474,777Active4 beds 4 baths1,938 sq. ft.752 Park Ridge Dr, CROZET, VA 22932
MLS# 669622Listed by: NEST REALTY GROUP - Open Sat, 2 to 4pmNew
 $380,000Active3 beds 4 baths1,728 sq. ft.
$380,000Active3 beds 4 baths1,728 sq. ft.1980 Delila Dr, Charlottesville, VA 22901
MLS# 669614Listed by: LONG & FOSTER - CHARLOTTESVILLE WEST
