4984 Dunnagan Dr, CROZET, VA 22932
Local realty services provided by:ERA OakCrest Realty, Inc.
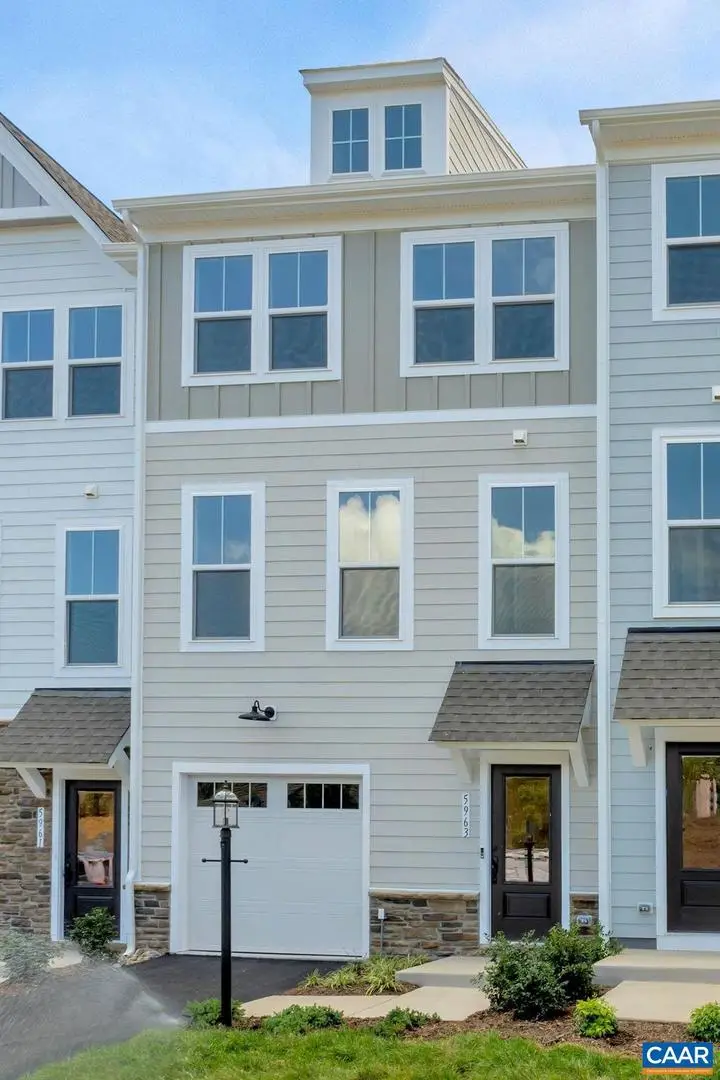
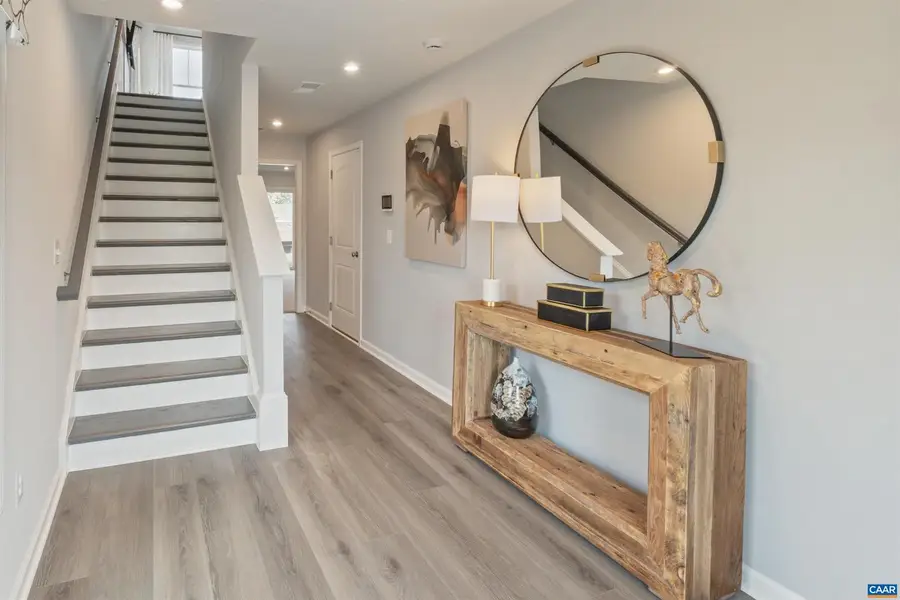
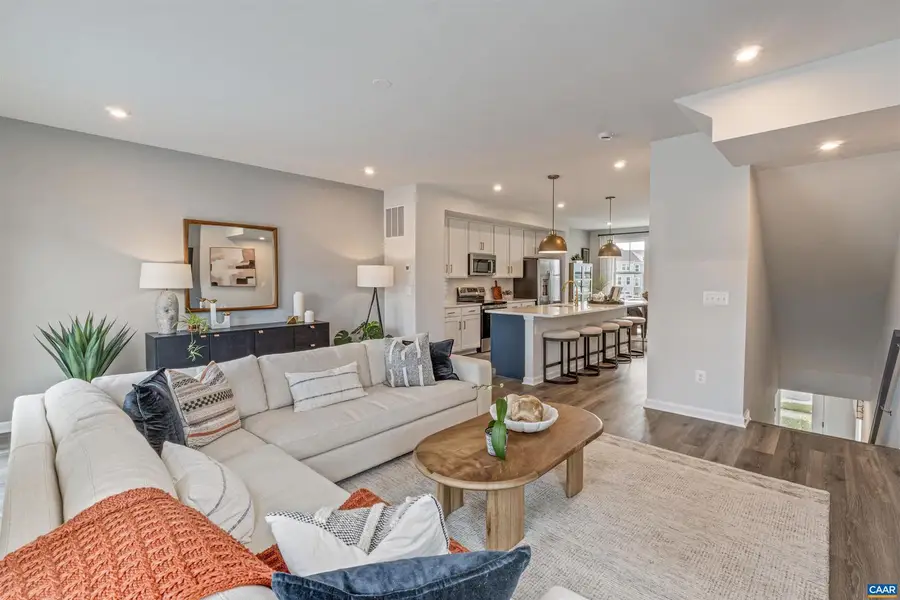
4984 Dunnagan Dr,CROZET, VA 22932
$444,730
- 4 Beds
- 4 Baths
- 2,066 sq. ft.
- Townhouse
- Pending
Listed by:martin alloy
Office:sm brokerage, llc.
MLS#:662362
Source:BRIGHTMLS
Price summary
- Price:$444,730
- Price per sq. ft.:$186.94
- Monthly HOA dues:$127
About this home
Wake up feeling on top of the world, with Mountain views every morning from your elevated Primary Bedroom in this bright new-construction Townhome! Mosey downstairs, grab a cup of coffee, and breathe in the fresh Crozet air as you greet the sun on a bright 10?X17? deck. Planning for your weekend, you make a list of errands to run in Downtown Crozet as you finalize the menu for a Dinner Party with friends. Don?t forget to pick up drinks from Blue Ridge Bottle Shop, bread from Praha Bakery, and ice cream from Crozet Creamery, all just a walk away! An easy-clean kitchen, ample pantry storage, new GE� Appliances, large Dining area, and a giant 10? white Quartz Island make cooking and hosting fun, and you have plenty of space for welcoming guests. An extra private Entry Level Bedroom Suite opens to a sunny backyard that you can fence, and all 3 bedrooms upstairs are steps from convenient side-by-side laundry and a huge linen closet. With low-maintenance finishes, Hardie� siding, HOA covered lawn mowing, and home Warranty coverage, you have more time to enjoy life at Pleasant Green. Very similar photos from previously built homes. Visit the Pleasant Green Decorated Model to learn more and explore this nearly completed stunner!,Painted Cabinets,Quartz Counter,Solid Surface Counter,White Cabinets
Contact an agent
Home facts
- Year built:2024
- Listing Id #:662362
- Added:144 day(s) ago
- Updated:August 18, 2025 at 07:47 AM
Rooms and interior
- Bedrooms:4
- Total bathrooms:4
- Full bathrooms:3
- Half bathrooms:1
- Living area:2,066 sq. ft.
Heating and cooling
- Cooling:Central A/C
- Heating:Heat Pump(s)
Structure and exterior
- Roof:Architectural Shingle, Tile
- Year built:2024
- Building area:2,066 sq. ft.
- Lot area:0.05 Acres
Schools
- High school:WESTERN ALBEMARLE
- Middle school:HENLEY
- Elementary school:CROZET
Utilities
- Water:Public
- Sewer:Public Sewer
Finances and disclosures
- Price:$444,730
- Price per sq. ft.:$186.94
- Tax amount:$3,588 (2024)
New listings near 4984 Dunnagan Dr
- New
 $349,900Active3 beds 2 baths1,426 sq. ft.
$349,900Active3 beds 2 baths1,426 sq. ft.1254 Clover Ridge Pl, CHARLOTTESVILLE, VA 22901
MLS# 667863Listed by: NEST REALTY GROUP - New
 $470,000Active4 beds 3 baths2,056 sq. ft.
$470,000Active4 beds 3 baths2,056 sq. ft.1726 Clay Dr, CROZET, VA 22932
MLS# 667976Listed by: LONG & FOSTER - CHARLOTTESVILLE WEST - New
 $349,900Active3 beds 2 baths1,426 sq. ft.
$349,900Active3 beds 2 baths1,426 sq. ft.1254 Clover Ridge Pl, CHARLOTTESVILLE, VA 22901
MLS# 667863Listed by: NEST REALTY GROUP - New
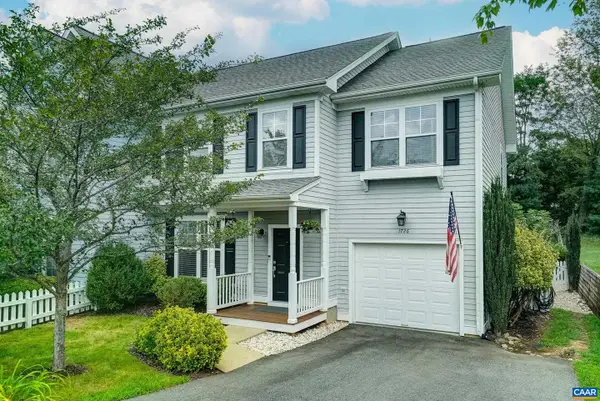 $470,000Active4 beds 3 baths2,056 sq. ft.
$470,000Active4 beds 3 baths2,056 sq. ft.1726 Clay Dr, CROZET, VA 22932
MLS# 667976Listed by: LONG & FOSTER - CHARLOTTESVILLE WEST - New
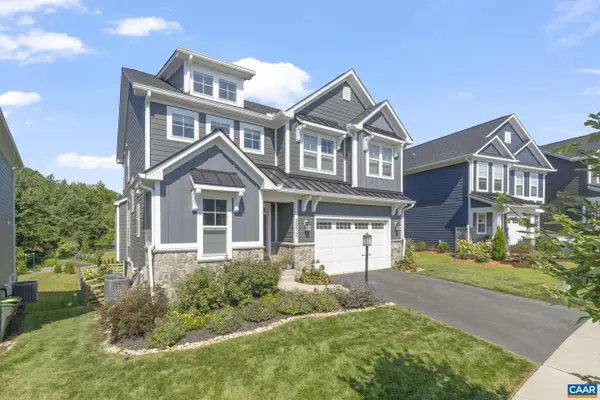 $890,000Active5 beds 4 baths3,393 sq. ft.
$890,000Active5 beds 4 baths3,393 sq. ft.2072 Dunwood Dr, CROZET, VA 22932
MLS# 667784Listed by: NEST REALTY GROUP - New
 $425,000Active3 beds 3 baths2,089 sq. ft.
$425,000Active3 beds 3 baths2,089 sq. ft.1727 Painted Sky Ter, CROZET, VA 22901
MLS# 667674Listed by: ROBERT WILSON REALTY CO. - New
 $513,823Active4 beds 4 baths1,938 sq. ft.
$513,823Active4 beds 4 baths1,938 sq. ft.762 Park Ridge Dr, CROZET, VA 22932
MLS# 667689Listed by: NEST REALTY GROUP - New
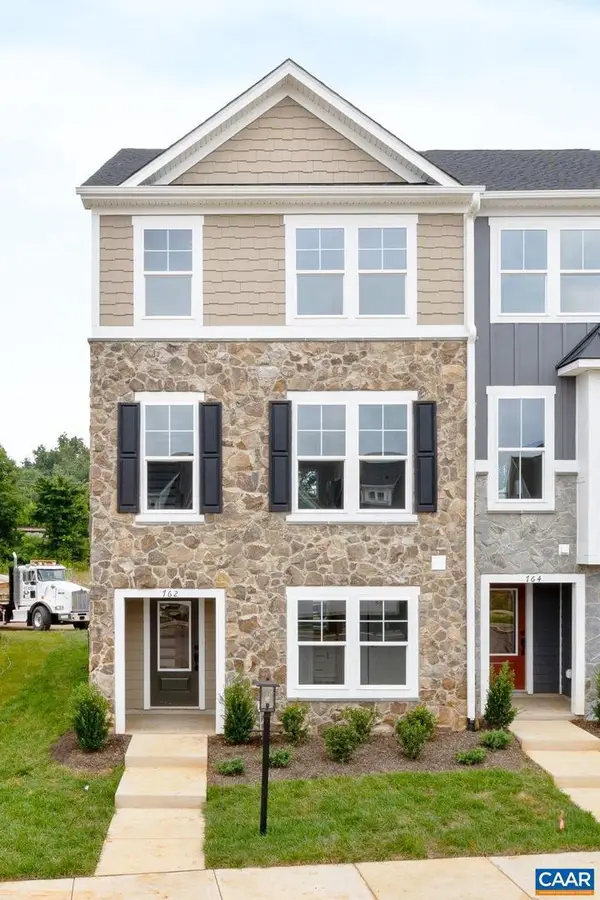 $513,823Active4 beds 4 baths1,938 sq. ft.
$513,823Active4 beds 4 baths1,938 sq. ft.762 Park Ridge Dr, CROZET, VA 22932
MLS# 667689Listed by: NEST REALTY GROUP - New
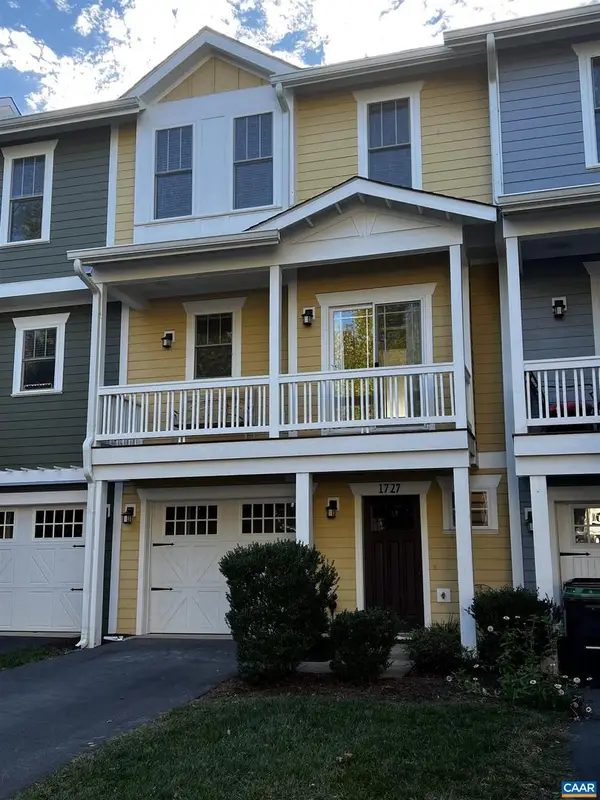 $425,000Active3 beds 3 baths2,089 sq. ft.
$425,000Active3 beds 3 baths2,089 sq. ft.1727 Painted Sky Ter, CROZET, VA 22901
MLS# 667674Listed by: ROBERT WILSON REALTY CO. 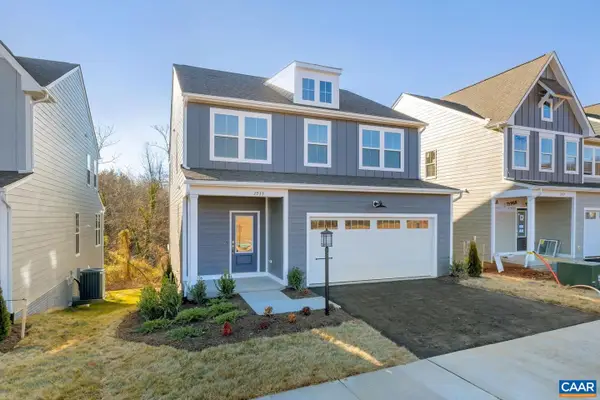 $599,990Active4 beds 3 baths2,464 sq. ft.
$599,990Active4 beds 3 baths2,464 sq. ft.2981 Rambling Brook Ln, CROZET, VA 22932
MLS# 667621Listed by: SM BROKERAGE, LLC

