2294 Laurel St, Culpeper, VA 22701
Local realty services provided by:ERA Cole Realty
Listed by:virginia k jackson
Office:real broker, llc.
MLS#:VACU2011882
Source:BRIGHTMLS
Price summary
- Price:$500,000
- Price per sq. ft.:$169.49
- Monthly HOA dues:$36.33
About this home
Welcome to this newer, upgraded home located in the highly desirable Highpoint of Culpeper Community with professional landscaping and lawn maintenance, backs to mature trees, and includes a shed. This spacious 3-level home is perfect for outdoor entertainment, featuring a covered Front Porch, a Deck off the Kitchen, and a lower Deck off the Basement Recreation Room. The main level offers a versatile flow with a separate Living Room, a Powder Room, and an open floor plan connecting the Family Room (with a fireplace) to the Dining Area and the Kitchen, which includes a walk-in Pantry. The home also features a spacious Owner's Suite with an oversized Walk-in Closet, Bathroom, and Water Closet. The finished Basement provides natural light, a Recreation Room, a Full Bathroom, and a versatile Bonus Room suitable for an Office, Craft Room, or Play Room. Additionally, the Basement includes a Storage Room and an oversized Utility Room for extra storage. All three levels are meticulously maintained and beautifully painted. This well-appointed dream home is ready to be yours today!
Contact an agent
Home facts
- Year built:2020
- Listing ID #:VACU2011882
- Added:5 day(s) ago
- Updated:October 27, 2025 at 04:31 AM
Rooms and interior
- Bedrooms:3
- Total bathrooms:4
- Full bathrooms:3
- Half bathrooms:1
- Living area:2,950 sq. ft.
Heating and cooling
- Cooling:Central A/C, Heat Pump(s)
- Heating:Electric, Heat Pump(s)
Structure and exterior
- Year built:2020
- Building area:2,950 sq. ft.
- Lot area:0.13 Acres
Schools
- High school:EASTERN VIEW
- Middle school:FLOYD T. BINNS
- Elementary school:FARMINGTON
Utilities
- Water:Public
- Sewer:Public Sewer
Finances and disclosures
- Price:$500,000
- Price per sq. ft.:$169.49
- Tax amount:$2,508 (2025)
New listings near 2294 Laurel St
- New
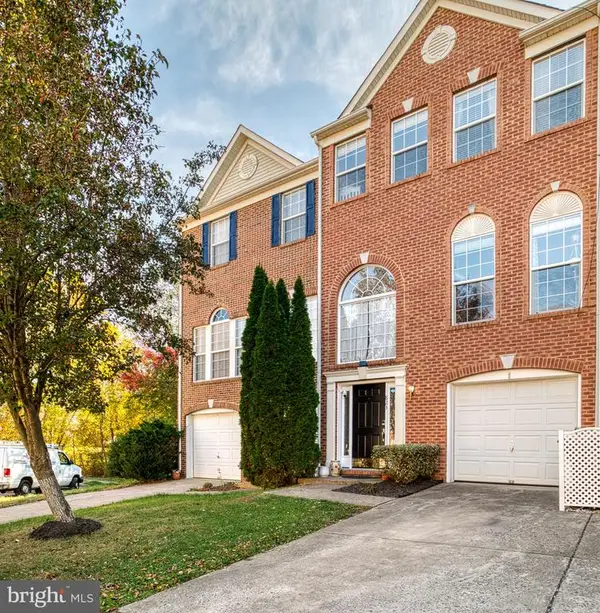 $359,000Active3 beds 4 baths2,212 sq. ft.
$359,000Active3 beds 4 baths2,212 sq. ft.823 Persimmon Pl, CULPEPER, VA 22701
MLS# VACU2011938Listed by: RE/MAX GATEWAY - New
 $359,000Active3 beds 4 baths2,212 sq. ft.
$359,000Active3 beds 4 baths2,212 sq. ft.823 Persimmon Pl, CULPEPER, VA 22701
MLS# VACU2011938Listed by: RE/MAX GATEWAY - New
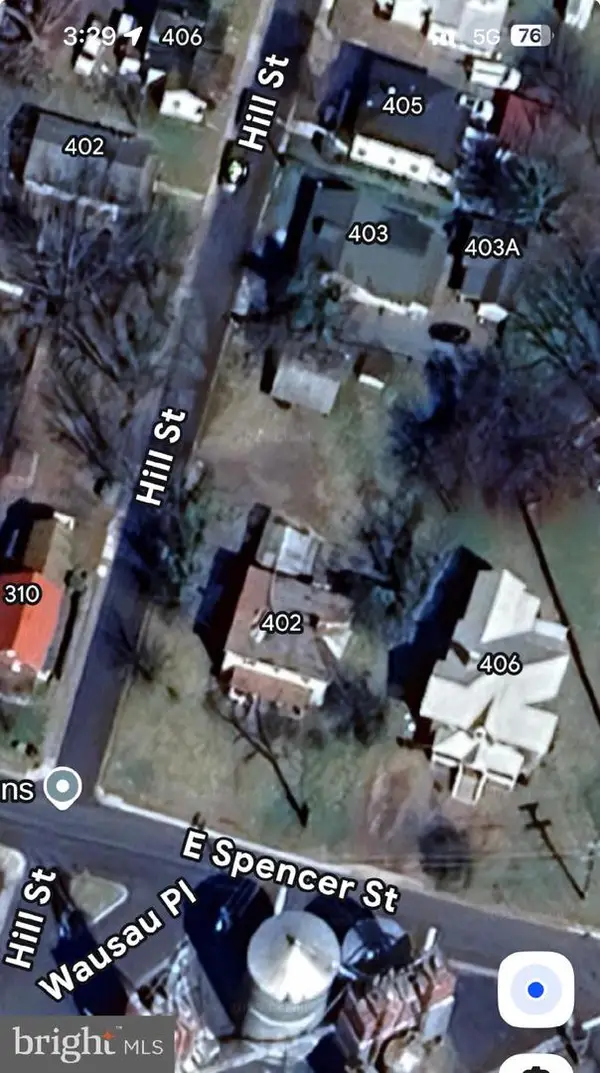 $379,000Active5 beds 2 baths3,189 sq. ft.
$379,000Active5 beds 2 baths3,189 sq. ft.402 Spencer St, CULPEPER, VA 22701
MLS# VACU2011926Listed by: MONTAGUE, MILLER & COMPANY - New
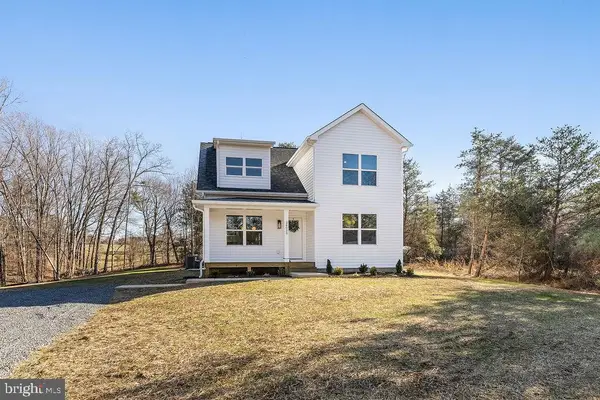 $525,000Active6 beds 4 baths2,490 sq. ft.
$525,000Active6 beds 4 baths2,490 sq. ft.26038 Old Office Rd, CULPEPER, VA 22701
MLS# VAOR2012654Listed by: SAMSON PROPERTIES - New
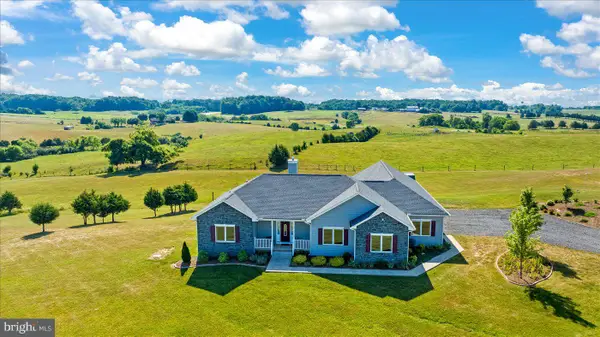 $800,000Active3 beds 2 baths2,186 sq. ft.
$800,000Active3 beds 2 baths2,186 sq. ft.14363 Clark Mdw, CULPEPER, VA 22701
MLS# VACU2011912Listed by: PORCH & STABLE REALTY, LLC - New
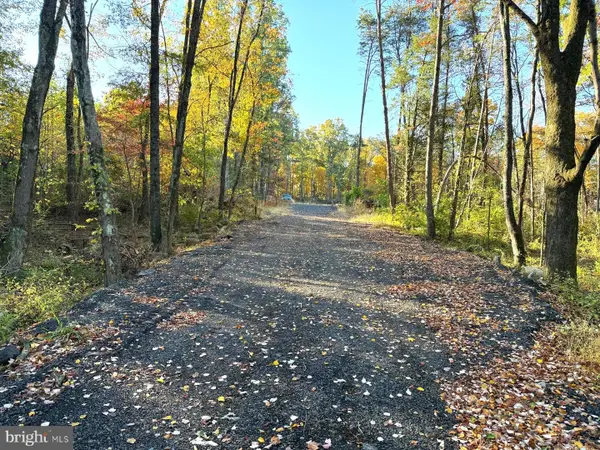 $599,900Active3 Acres
$599,900Active3 Acres16120 Brandy Rd, CULPEPER, VA 22701
MLS# VACU2011906Listed by: INTERNATIONAL REAL ESTATE COMPANY - Coming Soon
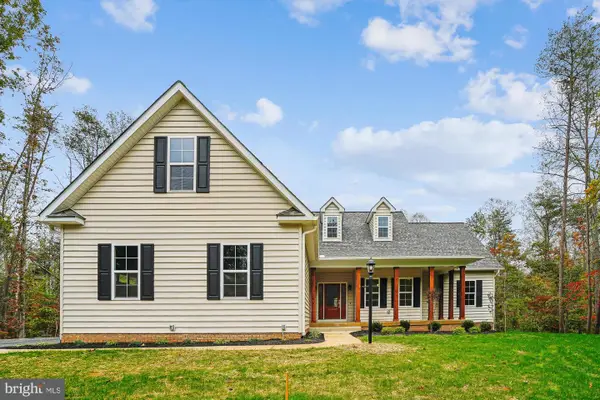 $799,900Coming Soon3 beds 2 baths
$799,900Coming Soon3 beds 2 baths15017 Rillhurst Dr, CULPEPER, VA 22701
MLS# VACU2011818Listed by: CENTURY 21 NEW MILLENNIUM - New
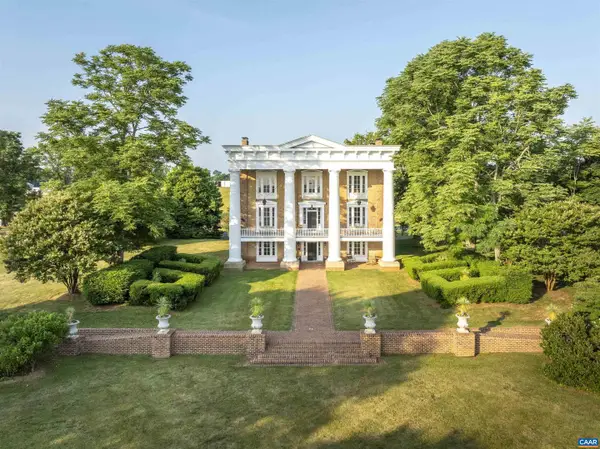 $4,500,000Active5 beds 4 baths6,435 sq. ft.
$4,500,000Active5 beds 4 baths6,435 sq. ft.23501 A Greenville Rd, CULPEPER, VA 22701
MLS# 670379Listed by: WILEY REAL ESTATE-ORANGE - New
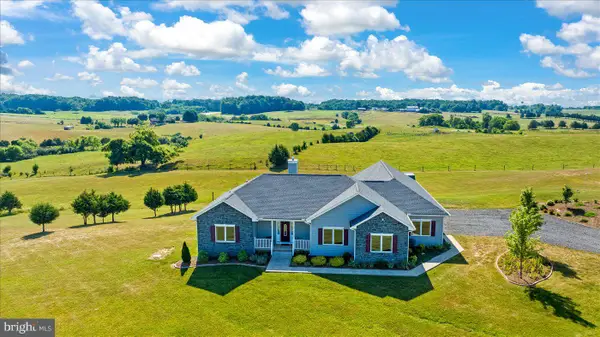 $800,000Active3 beds 2 baths2,186 sq. ft.
$800,000Active3 beds 2 baths2,186 sq. ft.14363 Clark Mdw, CULPEPER, VA 22701
MLS# VACU2011878Listed by: PORCH & STABLE REALTY, LLC - New
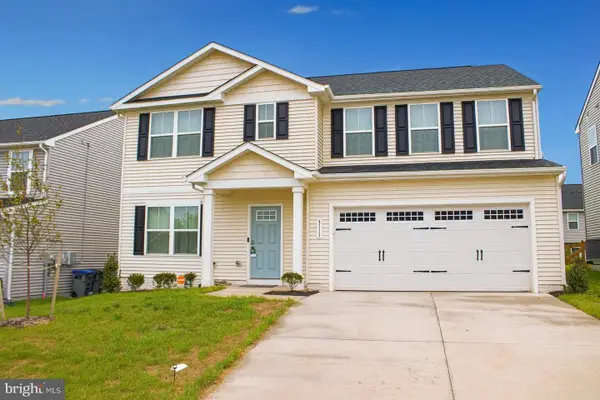 $530,000Active5 beds 3 baths2,540 sq. ft.
$530,000Active5 beds 3 baths2,540 sq. ft.3113 Clover Ln, CULPEPER, VA 22701
MLS# VACU2011898Listed by: RE/MAX GATEWAY
