4317 Laurel Oak Road, North Chesterfield, VA 23237
Local realty services provided by:ERA Woody Hogg & Assoc.
4317 Laurel Oak Road,North Chesterfield, VA 23237
$274,500
- 3 Beds
- 2 Baths
- 1,056 sq. ft.
- Single family
- Pending
Listed by:cindy allen
Office:metro premier homes llc.
MLS#:2525904
Source:RV
Price summary
- Price:$274,500
- Price per sq. ft.:$259.94
About this home
Welcome to this charming 3-bedroom, 1.5-bath ranch nestled on an expansive 1.79-acre lot in the sought-after Oakmont subdivision—conveniently located just off Hopkins Road on a quiet cul-de-sac.
This property offers an incredible blend of space, updates, and value you won’t find every day.
Step inside and immediately feel at home. The entire interior has been freshly painted (2025). The living room and hallway feature durable laminate wood flooring, while the kitchen, laundry room, and baths offer easy-care vinyl.
The kitchen has been thoughtfully updated with refreshed cabinets and countertops, and includes a stainless steel range. The spacious laundry room features custom built-ins for added storage and style.
Notable improvements include a new hot water heater (2017) and an encapsulated crawl space from JES. The brand-new siding (2025) gives the exterior a crisp, clean look that enhances curb appeal and ensures years of low-maintenance living.
Outside, the oversized newly paved driveway and wrought iron fencing set a welcoming tone, while a partial privacy fence offers seclusion. The recently stained deck with built-in seating and a storage shed add both function and charm. The expansive yard has been thoughtfully cleared to create wide open spaces for gatherings, gardening, or play.
All of this is located in a quiet, established neighborhood close to parks, shopping, and top-rated schools. Don’t miss this rare opportunity to own a beautifully updated home on a stunning oversized lot!
Contact an agent
Home facts
- Year built:1984
- Listing ID #:2525904
- Added:2 day(s) ago
- Updated:September 15, 2025 at 01:30 PM
Rooms and interior
- Bedrooms:3
- Total bathrooms:2
- Full bathrooms:1
- Half bathrooms:1
- Living area:1,056 sq. ft.
Heating and cooling
- Cooling:Central Air, Electric
- Heating:Electric, Heat Pump
Structure and exterior
- Roof:Shingle
- Year built:1984
- Building area:1,056 sq. ft.
- Lot area:1.79 Acres
Schools
- High school:Bird
- Middle school:Salem
- Elementary school:Beulah
Utilities
- Water:Public
- Sewer:Public Sewer
Finances and disclosures
- Price:$274,500
- Price per sq. ft.:$259.94
- Tax amount:$2,098 (2025)
New listings near 4317 Laurel Oak Road
- New
 $345,000Active4 beds 3 baths1,518 sq. ft.
$345,000Active4 beds 3 baths1,518 sq. ft.4406 Little Creek Lane, Chesterfield, VA 23234
MLS# 2526188Listed by: EXP REALTY LLC - New
 $502,990Active5 beds 3 baths2,511 sq. ft.
$502,990Active5 beds 3 baths2,511 sq. ft.9536 Fuchsia Drive, Chester, VA 23237
MLS# 2526052Listed by: D R HORTON REALTY OF VIRGINIA, - New
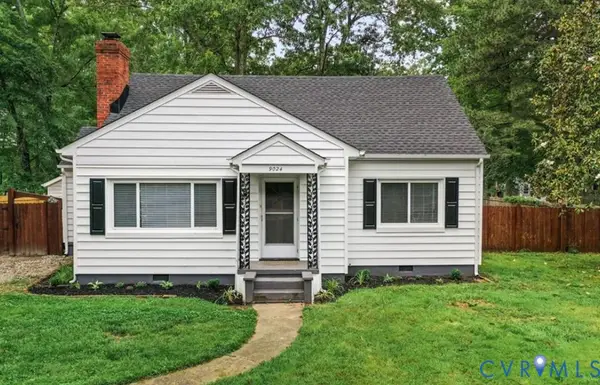 Listed by ERA$395,000Active4 beds 2 baths1,420 sq. ft.
Listed by ERA$395,000Active4 beds 2 baths1,420 sq. ft.9024 Courthouse Road, Chesterfield, VA 23832
MLS# 2526035Listed by: ERA WOODY HOGG & ASSOC - New
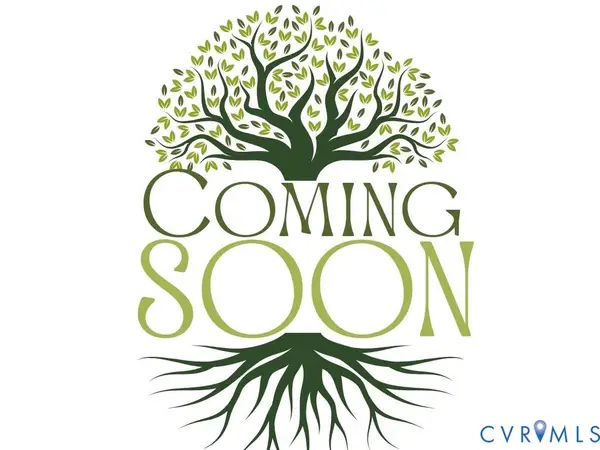 $138,000Active2 beds 1 baths860 sq. ft.
$138,000Active2 beds 1 baths860 sq. ft.5218 Castlewood Road #A, Chesterfield, VA 23234
MLS# 2524488Listed by: RE/MAX COMMONWEALTH - New
 $308,950Active3 beds 1 baths1,056 sq. ft.
$308,950Active3 beds 1 baths1,056 sq. ft.8625 Watchhaven Lane, North Chesterfield, VA 23237
MLS# 2525930Listed by: SNIPES PROPERTIES - New
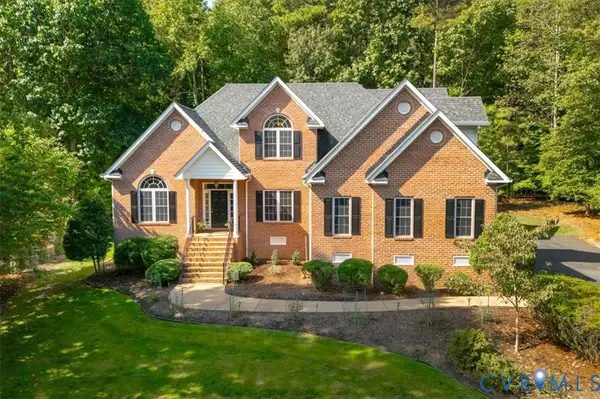 $533,000Active4 beds 3 baths2,567 sq. ft.
$533,000Active4 beds 3 baths2,567 sq. ft.8118 Seaview Drive, Chesterfield, VA 23838
MLS# 2525136Listed by: REAL BROKER LLC 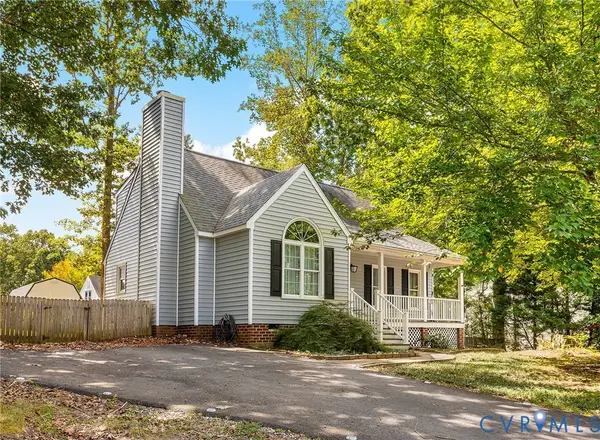 $349,900Pending3 beds 2 baths1,614 sq. ft.
$349,900Pending3 beds 2 baths1,614 sq. ft.4318 Boones Bluff Way, Chesterfield, VA 23832
MLS# 2524346Listed by: LONG & FOSTER REALTORS- New
 $295,000Active3 beds 2 baths1,200 sq. ft.
$295,000Active3 beds 2 baths1,200 sq. ft.4811 Hackney Road, Chesterfield, VA 23234
MLS# 2525888Listed by: EXP REALTY LLC - New
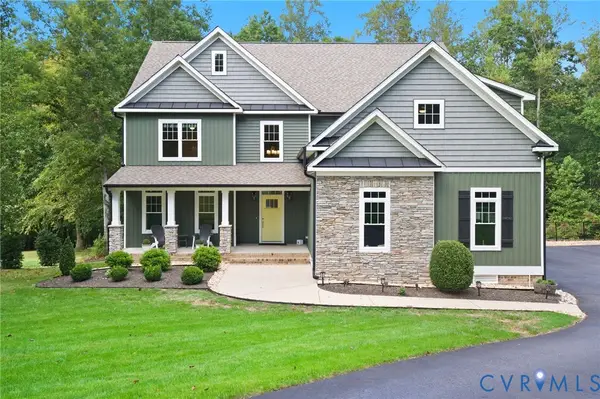 $1,100,000Active5 beds 5 baths6,221 sq. ft.
$1,100,000Active5 beds 5 baths6,221 sq. ft.12600 Lerwick Place, Chesterfield, VA 23838
MLS# 2525764Listed by: REAL BROKER LLC
