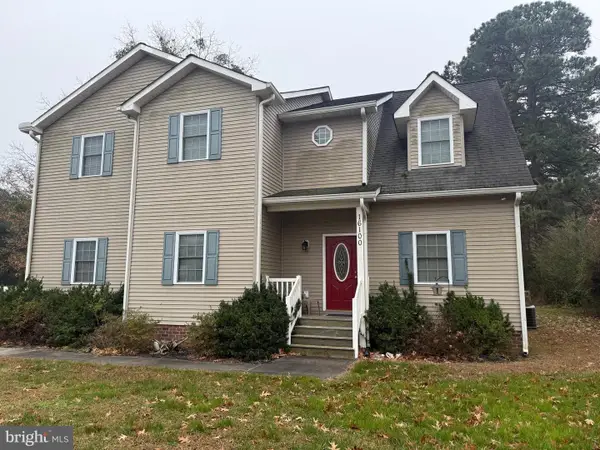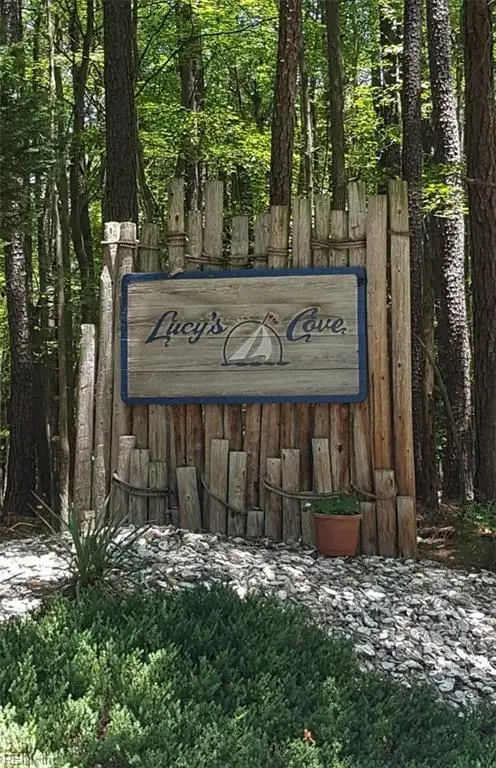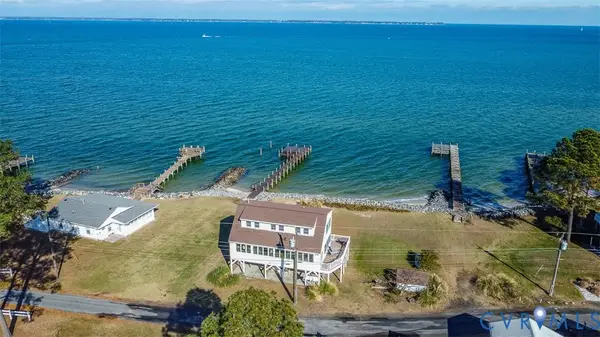402 Riverside Drive, Deltaville, VA 23043
Local realty services provided by:ERA Woody Hogg & Assoc.
402 Riverside Drive,Deltaville, VA 23043
$699,000
- 2 Beds
- 2 Baths
- 1,760 sq. ft.
- Single family
- Pending
Listed by:
- Kristin Donaldson(804) 641 - 2630ERA Woody Hogg & Assoc.
MLS#:2531915
Source:RV
Price summary
- Price:$699,000
- Price per sq. ft.:$397.16
- Monthly HOA dues:$29.17
About this home
Amazing 2-bedroom waterfront home with potential for 3rd bedroom! The gorgeous property has a septic system designed for 3 bedrooms, allowing for an additional bedroom to be added to entry or main level spaces. It is perfectly positioned on a spacious lot with 103 feet of water frontage & breathtaking views of the Rappahannock, Chesapeake Bay & Safe Harbor Marina. The whole home renovation includes reconfiguring main floor layout, converting half bath to full, new siding on river side, composite decking, drywall, fresh paint on walls, ceiling, trim & shutters, flooring, lighting, cabinetry, vanities, plumbing, & appliances. The entry level includes a storage closet for supplies & access to new plumbing & main shut-off valve. An outdoor shower has been added for rinsing off after a day on the water. Ascend the main staircase to a gorgeous sunroom area featuring a cozy puzzle area & inviting spot for morning coffee. An oversized family room offers an inviting space for relaxing, watching tv & taking in incredible views. The generously sized dining room is the perfect space for seafood boils & family dinners. The kitchen has been redesigned & beautifully outfitted with quartz countertops & soft close cabinets & pantry. The space also features a new refrigerator, range, dishwasher & washer/dryer combo unit. Sit at the kitchen island to enjoy happy hour drinks & gorgeous water views through new slider door & custom window. The new wraparound deck is outfitted with lounge chairs & dining area, providing the perfect setting for outdoor enjoyment. Enjoy another peek at the water from a staircase window as you continue to the top floor. This level features an open hallway leading to two oversized bedrooms, each boasting a private balcony with soaring water views —ideal for hosting family & guests. Be sure to peek in the shower of the third-floor renovated bathroom for yet another water view! Enjoy unforgettable sunrises & sunsets with family & friends from this incredible property- it is truly a river dream come true!
Contact an agent
Home facts
- Year built:2002
- Listing ID #:2531915
- Added:47 day(s) ago
- Updated:January 05, 2026 at 12:16 AM
Rooms and interior
- Bedrooms:2
- Total bathrooms:2
- Full bathrooms:2
- Living area:1,760 sq. ft.
Heating and cooling
- Cooling:Central Air
- Heating:Heat Pump, Natural Gas
Structure and exterior
- Year built:2002
- Building area:1,760 sq. ft.
- Lot area:0.29 Acres
Schools
- High school:Middlesex
- Middle school:Saint Clare Walker
- Elementary school:Middlesex
Utilities
- Water:Public
- Sewer:Septic Tank
Finances and disclosures
- Price:$699,000
- Price per sq. ft.:$397.16
- Tax amount:$2,863 (2025)
New listings near 402 Riverside Drive
 $69,000Active0.71 Acres
$69,000Active0.71 AcresRobins Point Ave, DELTAVILLE, VA 23043
MLS# VAMX2000282Listed by: EDWARDS BAY & RIVER PROPERTIES LLC $65,000Active0.71 Acres
$65,000Active0.71 Acres0 Robins Point Ave, DELTAVILLE, VA 23043
MLS# VAMX2000280Listed by: EDWARDS BAY & RIVER PROPERTIES LLC $250,000Active2.87 Acres
$250,000Active2.87 Acres00 Robins Point Ave, DELTAVILLE, VA 23043
MLS# VAMX2000278Listed by: EDWARDS BAY & RIVER PROPERTIES LLC $499,000Active3 beds 2 baths2,118 sq. ft.
$499,000Active3 beds 2 baths2,118 sq. ft.16100 General Puller Hwy, DELTAVILLE, VA 23043
MLS# VAMX2000274Listed by: EDWARDS BAY & RIVER PROPERTIES LLC $39,900Pending0.51 Acres
$39,900Pending0.51 AcresLot 26 Waterwich Lane, Deltaville, VA 23043
MLS# 10612936Listed by: Virginia Country Real Estate Inc. Listed by ERA$699,000Pending2 beds 2 baths1,760 sq. ft.
Listed by ERA$699,000Pending2 beds 2 baths1,760 sq. ft.402 Riverside Drive, Deltaville, VA 23043
MLS# 2531915Listed by: ERA WOODY HOGG & ASSOC $799,000Pending3 beds 2 baths1,769 sq. ft.
$799,000Pending3 beds 2 baths1,769 sq. ft.30 Birch Tree Trace, , VA 23043
MLS# 119640Listed by: ISABELL K. HORSLEY R. E., LTD. $399,900Active4 beds 2 baths1,854 sq. ft.
$399,900Active4 beds 2 baths1,854 sq. ft.87 Crittenden Road, Deltaville, VA 23043
MLS# 2530417Listed by: COLDWELL BANKER AVENUES $18,500Pending0.24 Acres
$18,500Pending0.24 Acres-1/4AC Wolverine Street, Deltaville, VA 23043
MLS# 10607908Listed by: Morgan and Edwards Real Estate $639,000Active3 beds 2 baths1,797 sq. ft.
$639,000Active3 beds 2 baths1,797 sq. ft.76 Cardinal Trail, , VA 23043
MLS# 119532Listed by: PEARLS OF THE CHESAPEAKE LLC
