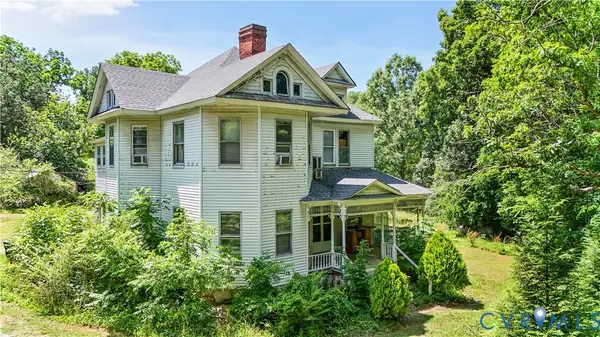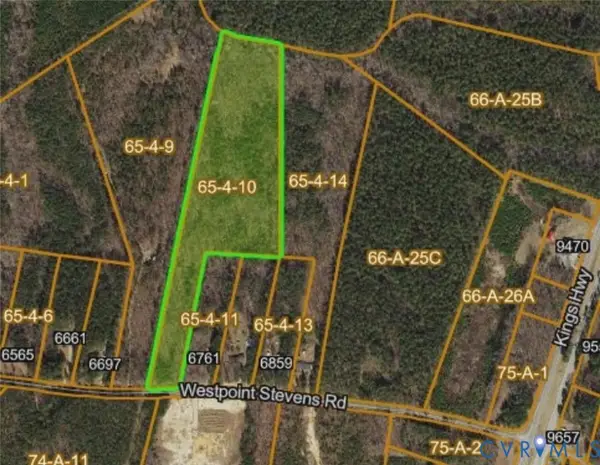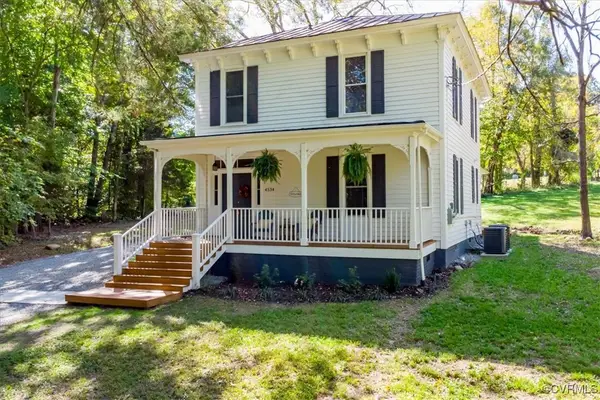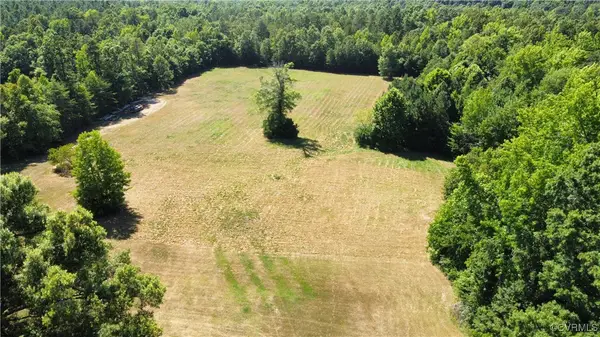1501 Saxkey Rd, Drakes Branch, VA 23937
Local realty services provided by:ERA Bill May Realty Company
1501 Saxkey Rd,Drakes Branch, VA 23937
$1,249,900
- 4 Beds
- 3 Baths
- 7,552 sq. ft.
- Single family
- Active
Listed by: janet miller
Office: century 21 realty @ home
MLS#:668514
Source:VA_HRAR
Price summary
- Price:$1,249,900
- Price per sq. ft.:$165.51
About this home
Locust Grove, established in 1751. This remarkable Georgian home sits majestically on a hill, on its expansive 86-acre estate. Steeped in history and charm, this property offers the freedom to live without the constraints of a historical society. With 4 bedrooms, 2 1/2 baths, and over 3700 square feet of living space, the interior is as impressive as the exterior. Extensive updates throughout home and buildings, this home has been meticulously maintained, with underground cable/fiber optics. Relax on one of the four beautiful porches, listen to the soothing sounds of two Koi ponds, or take a leisurely stroll down to the large stocked pond. Renovated historical structures, including a corn crib turned chicken coop, an implement shed, a pump house, and more, add to the allure of this property. Additionally, a heated and cooled shop with an attached garage, and a spacious metal building further enhance the estate's appeal. Ten frost-free water hydrants are strategically placed to nurture the established flower gardens. Revel in the privacy and panoramic views in all directions. Embark on a new venture by bringing your animals or realizing your dreams of running an Airbnb or hospitali
Contact an agent
Home facts
- Year built:1751
- Listing ID #:668514
- Added:172 day(s) ago
- Updated:February 19, 2026 at 03:34 PM
Rooms and interior
- Bedrooms:4
- Total bathrooms:3
- Full bathrooms:2
- Half bathrooms:1
- Living area:7,552 sq. ft.
Heating and cooling
- Cooling:Central AC
- Heating:Forced Air, Heat Pump
Structure and exterior
- Roof:Metal - Galv Steel
- Year built:1751
- Building area:7,552 sq. ft.
- Lot area:86 Acres
Schools
- High school:Randolph-Henry
- Middle school:Central (Charlotte)
- Elementary school:Phenix
Utilities
- Water:Individual Well
- Sewer:Septic Tank
Finances and disclosures
- Price:$1,249,900
- Price per sq. ft.:$165.51
- Tax amount:$2,693 (2025)
New listings near 1501 Saxkey Rd
 $210,000Active5 beds 3 baths3,563 sq. ft.
$210,000Active5 beds 3 baths3,563 sq. ft.265 Proctor Street, Drakes Branch, VA 23937
MLS# 2601023Listed by: CENTURY 21 REALTY @ HOME $350,000Active2 beds 1 baths1,549 sq. ft.
$350,000Active2 beds 1 baths1,549 sq. ft.941 Saxkey Road, Drakes Branch, VA 23937
MLS# 2530016Listed by: SOUTHERN VIRGINIA REALTY INC $87,500Active13.52 Acres
$87,500Active13.52 Acres13.52 Westpoint Stevens Road, Drakes Branch, VA 23937
MLS# 2528673Listed by: RE/MAX ADVANTAGE PLUS $169,900Active2 beds 2 baths1,023 sq. ft.
$169,900Active2 beds 2 baths1,023 sq. ft.4320 Main Street, Drakes Branch, VA 23937
MLS# 2527316Listed by: CENTURY 21 REALTY @ HOME $301,521Active114.86 Acres
$301,521Active114.86 AcresW Point Stevens Road (rt. 623) (tract: Bk1443-1 ), DRAKES BRANCH, VA 23937
MLS# VACE2000016Listed by: ADVANCE LAND AND TIMBER LLC $299,900Pending3 beds 3 baths2,028 sq. ft.
$299,900Pending3 beds 3 baths2,028 sq. ft.4534 Drakes Main Street, Drakes Branch, VA 23937
MLS# 2501323Listed by: KELLER WILLIAMS $150,000Pending43.71 Acres
$150,000Pending43.71 AcresTBD Old Kings Road, Drakes Branch, VA 23937
MLS# 2428776Listed by: HOMETOWN REALTY

