Homesite 709 Temple Bar Dr, DULLES, VA 20166
Local realty services provided by:ERA Statewide Realty
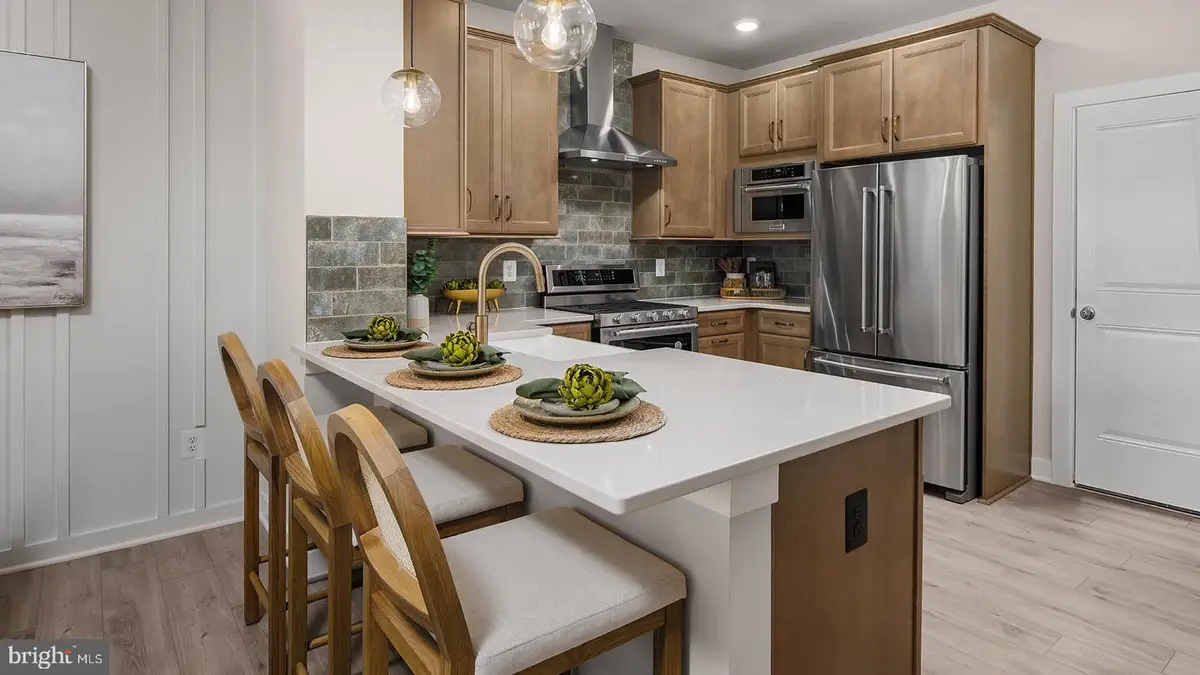


Homesite 709 Temple Bar Dr,DULLES, VA 20166
$569,990
- 3 Beds
- 3 Baths
- 1,619 sq. ft.
- Townhouse
- Pending
Listed by:brittany d newman
Office:drb group realty, llc.
MLS#:VALO2092416
Source:BRIGHTMLS
Price summary
- Price:$569,990
- Price per sq. ft.:$352.06
- Monthly HOA dues:$53
About this home
**OFFERING UP TO 20K IN CLOSING COST ASSISTANCE WITH USE OF PREFERRED LENDER AND TITLE**
Discover the Rosslyn floor plan, a perfect blend of style, comfort, and functionality designed for modern living. Located in the sought-after Kincora community, this low-maintenance, 2-level condo offers both a welcoming front entrance and private access through the rear 1-car garage. The main level is thoughtfully designed with a rear kitchen featuring a spacious pantry and peninsula island, providing open views to the expansive great room. A conveniently located powder room adds to the ease and comfort of this space. Upstairs, the luxurious primary suite stands out with two separate walk-in closets and an ensuite bathroom that includes a dual sink vanity, walk-in shower with a seat, and private water closet. The second level also includes two generously sized secondary bedrooms, a full bathroom with a dual sink vanity, a conveniently placed laundry area, and a large walk-in storage area to meet all your storage needs. Move-in ready by August 2025, this home combines modern design with practical features, making it the perfect space for any lifestyle. *Photos may not be of actual home. Photos may be of similar home/floorplan if home is under construction or if this is a base price listing.
Contact an agent
Home facts
- Year built:2025
- Listing Id #:VALO2092416
- Added:137 day(s) ago
- Updated:August 13, 2025 at 07:30 AM
Rooms and interior
- Bedrooms:3
- Total bathrooms:3
- Full bathrooms:2
- Half bathrooms:1
- Living area:1,619 sq. ft.
Heating and cooling
- Cooling:Central A/C, Programmable Thermostat
- Heating:Forced Air, Natural Gas, Programmable Thermostat
Structure and exterior
- Roof:Architectural Shingle
- Year built:2025
- Building area:1,619 sq. ft.
Schools
- High school:RIVERSIDE
- Middle school:BELMONT RIDGE
- Elementary school:STEUART W. WELLER
Utilities
- Water:Public
- Sewer:Public Sewer
Finances and disclosures
- Price:$569,990
- Price per sq. ft.:$352.06
New listings near Homesite 709 Temple Bar Dr
- New
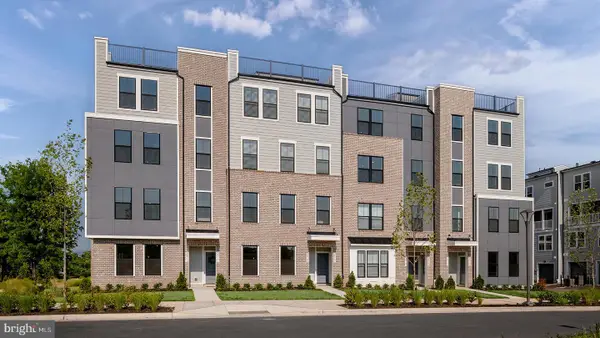 $589,990Active3 beds 3 baths1,635 sq. ft.
$589,990Active3 beds 3 baths1,635 sq. ft.Homesite 609 Drowes Ter, DULLES, VA 20166
MLS# VALO2104668Listed by: DRB GROUP REALTY, LLC - Coming SoonOpen Sat, 1 to 4pm
 $1,159,000Coming Soon4 beds 4 baths
$1,159,000Coming Soon4 beds 4 baths25822 Donegal Dr, CHANTILLY, VA 20152
MLS# VALO2104620Listed by: EXP REALTY, LLC - New
 $849,000Active5 beds 4 baths3,124 sq. ft.
$849,000Active5 beds 4 baths3,124 sq. ft.42827 Freedom St, CHANTILLY, VA 20152
MLS# VALO2104596Listed by: SAMSON PROPERTIES - New
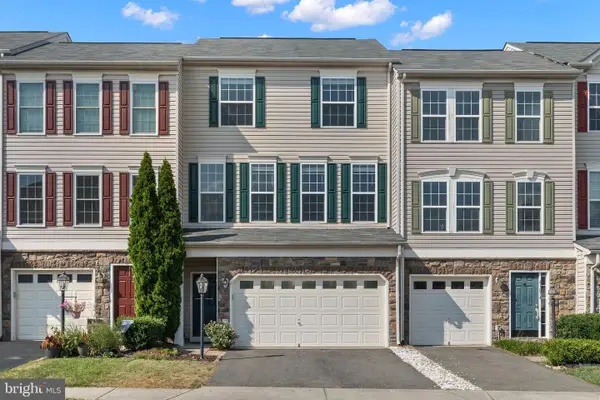 $699,900Active3 beds 4 baths2,428 sq. ft.
$699,900Active3 beds 4 baths2,428 sq. ft.41872 Diabase Sq, ALDIE, VA 20105
MLS# VALO2104630Listed by: REDFIN CORPORATION - New
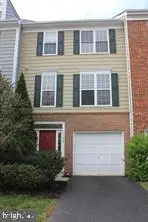 $640,000Active3 beds 4 baths2,254 sq. ft.
$640,000Active3 beds 4 baths2,254 sq. ft.43005 Beachall St, CHANTILLY, VA 20152
MLS# VALO2104438Listed by: BNI REALTY - Coming Soon
 $675,000Coming Soon3 beds 4 baths
$675,000Coming Soon3 beds 4 baths42783 Shaler St, CHANTILLY, VA 20152
MLS# VALO2104392Listed by: CENTURY 21 NEW MILLENNIUM  $1,275,000Pending5 beds 6 baths5,171 sq. ft.
$1,275,000Pending5 beds 6 baths5,171 sq. ft.43613 Casters Pond Ct, CHANTILLY, VA 20152
MLS# VALO2104500Listed by: VIRGINIA SELECT HOMES, LLC.- New
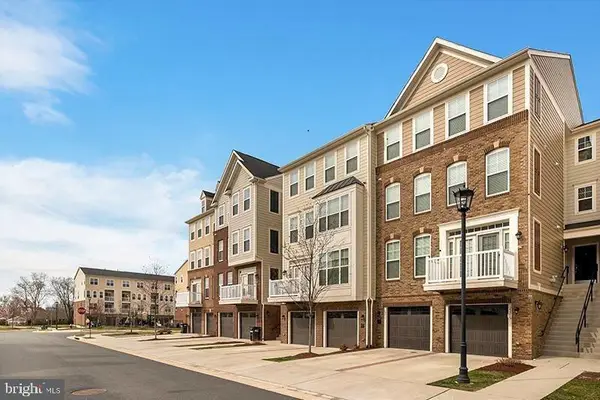 $515,000Active3 beds 3 baths1,827 sq. ft.
$515,000Active3 beds 3 baths1,827 sq. ft.25215 Briargate Ter, CHANTILLY, VA 20152
MLS# VALO2104466Listed by: SAMSON PROPERTIES  $599,000Pending3 beds 3 baths1,800 sq. ft.
$599,000Pending3 beds 3 baths1,800 sq. ft.24673 Kings Canyon Sq, ALDIE, VA 20105
MLS# VALO2102330Listed by: RE/MAX DISTINCTIVE REAL ESTATE, INC.- New
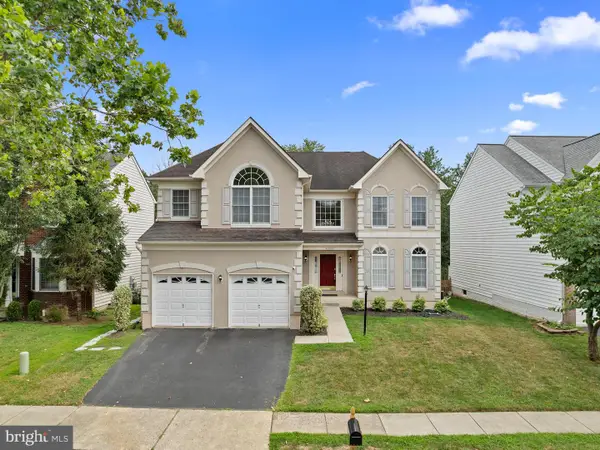 $1,109,000Active6 beds 6 baths4,549 sq. ft.
$1,109,000Active6 beds 6 baths4,549 sq. ft.42667 Freedom St, CHANTILLY, VA 20152
MLS# VALO2104200Listed by: REDFIN CORPORATION

