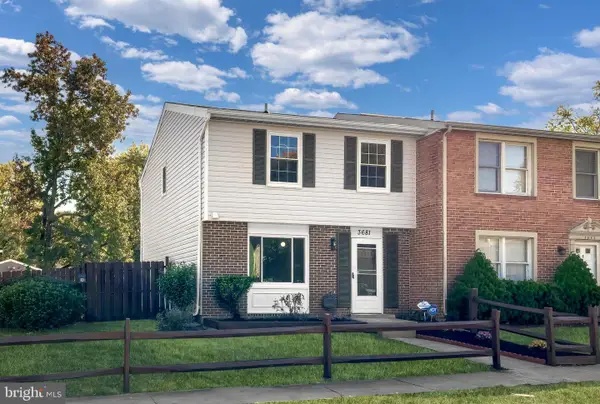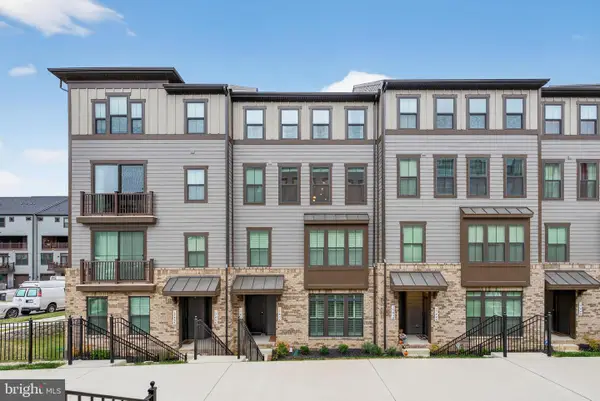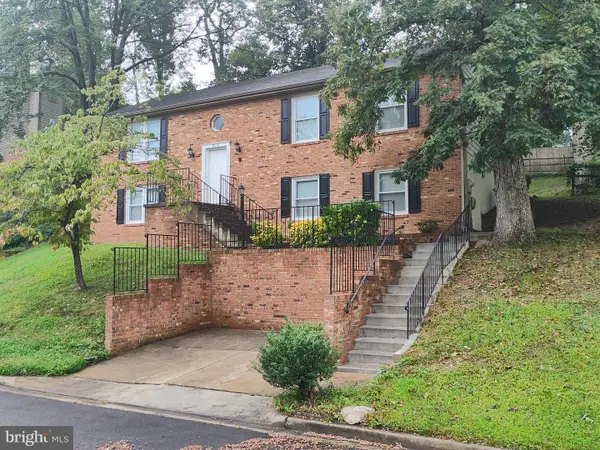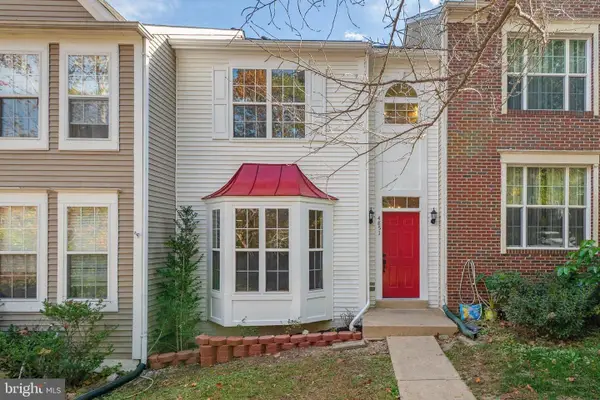4241 Stockbridge Dr, Dumfries, VA 22025
Local realty services provided by:ERA OakCrest Realty, Inc.
4241 Stockbridge Dr,Dumfries, VA 22025
$340,000
- 3 Beds
- 3 Baths
- - sq. ft.
- Townhouse
- Sold
Listed by:joseph walker
Office:samson properties
MLS#:VAPW2105714
Source:BRIGHTMLS
Sorry, we are unable to map this address
Price summary
- Price:$340,000
About this home
Beautiful upper level townhome style condo with light filled floor plan backing to trees! * Remodeled kitchen with granite countertops and slow-close cabinetry * Cozy wood fireplace in the living room * Private fenced back courtyard * Reserved parking * Lots of restaurants and shopping nearby * Area features grocery stores such as Wegmans, Harris Teeter, Lidl, Food Lion, Safeway, Giant, as well as a full service Target and Walmart Supercenter * Visit local attractions such as Potomac Mills Mall, Potomac Point Winery & Vineyard, Prince William Forest Park, the National Museum of the Marine Corps, the Weems Botts Museum, the Rose Gaming Resort, Montclair Golf Club, Potomac Shores Golf Club, Forest Green Golf Club, and the Workhouse Arts Center (exhibits * classes * shows * concerts * miniature golf) * Commuter lots and bus stops conveniently located * Virginia Railway Express (VRE) stations are Quantico, Rippon, and Woodbridge * Easy access to I-95, Prince William Parkway, and cross-county route 234 * HOA covers water, snow removal, trash removal, external maintenance/repair, entrance and common areas, Community pool and bath house, the two playgrounds, and more * Priced to move!
Contact an agent
Home facts
- Year built:1989
- Listing ID #:VAPW2105714
- Added:521 day(s) ago
- Updated:November 05, 2025 at 04:38 AM
Rooms and interior
- Bedrooms:3
- Total bathrooms:3
- Full bathrooms:2
- Half bathrooms:1
Heating and cooling
- Cooling:Central A/C
- Heating:Electric, Heat Pump(s)
Structure and exterior
- Year built:1989
Schools
- High school:FOREST PARK
Utilities
- Water:Public
- Sewer:Public Sewer
Finances and disclosures
- Price:$340,000
- Tax amount:$2,876 (2025)
New listings near 4241 Stockbridge Dr
- Coming Soon
 $409,900Coming Soon3 beds 3 baths
$409,900Coming Soon3 beds 3 baths3681 Masthead Trl, TRIANGLE, VA 22172
MLS# VAPW2106472Listed by: SAMSON PROPERTIES - Coming Soon
 $670,000Coming Soon3 beds 3 baths
$670,000Coming Soon3 beds 3 baths2073 Alder Ln, DUMFRIES, VA 22026
MLS# VAPW2107162Listed by: COLDWELL BANKER REALTY - Open Tue, 11am to 1pmNew
 $608,999Active4 beds 4 baths
$608,999Active4 beds 4 baths17932 Alicia Ave, DUMFRIES, VA 22026
MLS# VAPW2107172Listed by: PEARSON SMITH REALTY, LLC - New
 $569,900Active3 beds 3 baths2,070 sq. ft.
$569,900Active3 beds 3 baths2,070 sq. ft.17454 Southern Shores Dr, DUMFRIES, VA 22026
MLS# VAPW2107052Listed by: SAMSON PROPERTIES - Coming Soon
 $574,900Coming Soon4 beds 3 baths
$574,900Coming Soon4 beds 3 baths15712 Brandywine Rd, DUMFRIES, VA 22025
MLS# VAPW2106946Listed by: FAIRFAX REALTY SELECT - Open Sat, 1 to 3pmNew
 $539,900Active3 beds 3 baths1,480 sq. ft.
$539,900Active3 beds 3 baths1,480 sq. ft.17379 Harrison Ridge Dr, DUMFRIES, VA 22026
MLS# VAPW2106814Listed by: REDFIN CORPORATION - New
 $769,900Active4 beds 5 baths2,064 sq. ft.
$769,900Active4 beds 5 baths2,064 sq. ft.1747 Riverbluff Ave, DUMFRIES, VA 22026
MLS# VAPW2106888Listed by: ALLISON JAMES ESTATES & HOMES - New
 $599,900Active4 beds 4 baths2,400 sq. ft.
$599,900Active4 beds 4 baths2,400 sq. ft.1783 Hickory Woods Rd, DUMFRIES, VA 22026
MLS# VAPW2106884Listed by: TTR SOTHEBY'S INTERNATIONAL REALTY  $475,000Pending3 beds 4 baths2,031 sq. ft.
$475,000Pending3 beds 4 baths2,031 sq. ft.15521 Port Washington Ct, DUMFRIES, VA 22025
MLS# VAPW2106728Listed by: COLDWELL BANKER REALTY- New
 $545,000Active4 beds 4 baths2,115 sq. ft.
$545,000Active4 beds 4 baths2,115 sq. ft.4851 Ebb Tide Ct, DUMFRIES, VA 22025
MLS# VAPW2106828Listed by: PEARSON SMITH REALTY, LLC
