364 Waterview Drive, Dunnsville, VA 22454
Local realty services provided by:Napier Realtors ERA
Listed by:rachel porter
Office:keeton & co real estate
MLS#:2526528
Source:RV
Price summary
- Price:$345,000
- Price per sq. ft.:$261.76
- Monthly HOA dues:$16.67
About this home
Discover the Rivah Lifestyle!
Welcome to this charming 2-bedroom, 1.5-bath ranch offering 1,300 sq. ft. of comfortable living space with beautiful views of the Rappahannock River. Built in 1960 and thoughtfully updated, this home blends classic character with modern features including granite countertops, stainless steel appliances, and wood/laminate flooring throughout. A first-floor bedroom with full bath and an attached 1-car garage add to the convenience.
Step outside to enjoy the fenced backyard, stamped concrete patio, and detached shed—perfect for cookouts after a day on the water. The neighborhood invites you to live the Rivah lifestyle with community beach, boat ramp, dock, clubhouse, and playground, all just steps from your door.
Recent upgrades include a newer roof, storm doors, gutters, and water heater, plus high-speed fiber internet so you can work or stream with ease. With low HOA fees of just $200/year, this is the perfect year-round home or weekend retreat where you can launch your boat, soak in river sunsets, and embrace the peace of waterfront living.
Contact an agent
Home facts
- Year built:1960
- Listing ID #:2526528
- Added:6 day(s) ago
- Updated:September 19, 2025 at 07:53 PM
Rooms and interior
- Bedrooms:2
- Total bathrooms:2
- Full bathrooms:1
- Half bathrooms:1
- Living area:1,318 sq. ft.
Heating and cooling
- Cooling:Heat Pump
- Heating:Electric, Heat Pump
Structure and exterior
- Roof:Shingle
- Year built:1960
- Building area:1,318 sq. ft.
- Lot area:0.11 Acres
Schools
- High school:Essex
- Middle school:Essex
- Elementary school:Tappahannock
Utilities
- Water:Well
- Sewer:Septic Tank
Finances and disclosures
- Price:$345,000
- Price per sq. ft.:$261.76
- Tax amount:$1,415 (2024)
New listings near 364 Waterview Drive
 $298,000Pending3 beds 2 baths1,300 sq. ft.
$298,000Pending3 beds 2 baths1,300 sq. ft.342 Barefords Mill Road, Dunnsville, VA 22454
MLS# 2523731Listed by: BAKER REAL ESTATE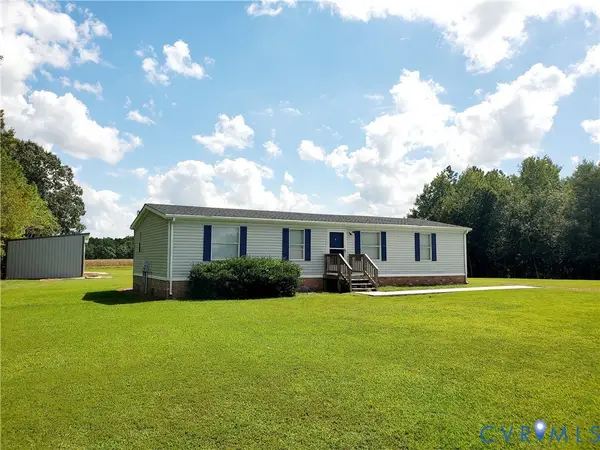 $239,000Pending3 beds 2 baths1,344 sq. ft.
$239,000Pending3 beds 2 baths1,344 sq. ft.543 Wares Mill Road, Dunnsville, VA 22454
MLS# 2525342Listed by: HOMETOWN REALTY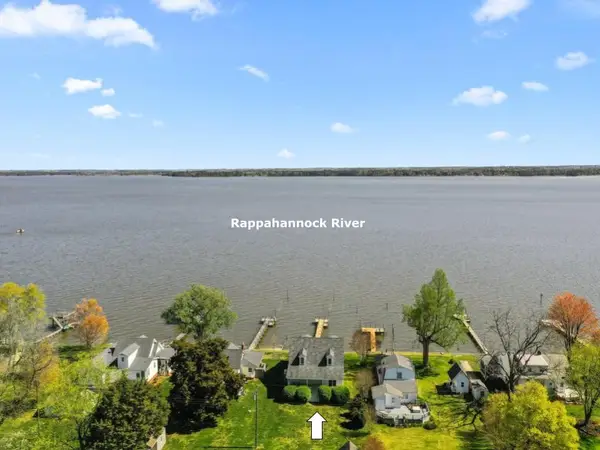 $795,000Pending3 beds 4 baths2,614 sq. ft.
$795,000Pending3 beds 4 baths2,614 sq. ft.356 Cottage Row, Tappahannock, VA 22560
MLS# 2524999Listed by: SHAHEEN RUTH MARTIN & FONVILLE REAL ESTATE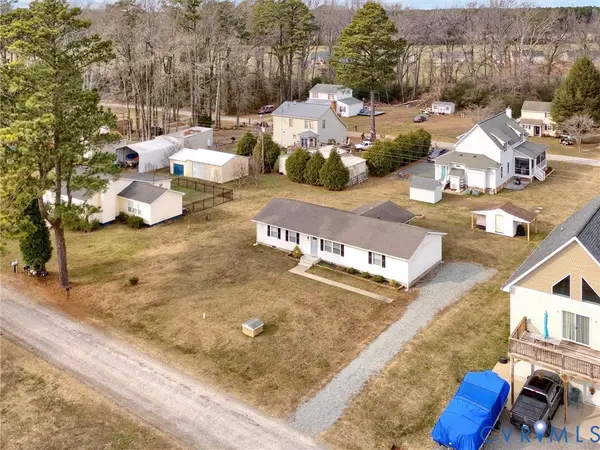 $310,000Pending3 beds 2 baths1,512 sq. ft.
$310,000Pending3 beds 2 baths1,512 sq. ft.239 Marine Drive, Dunnsville, VA 22454
MLS# 2525204Listed by: RIVER CITY ELITE PROPERTIES - REAL BROKER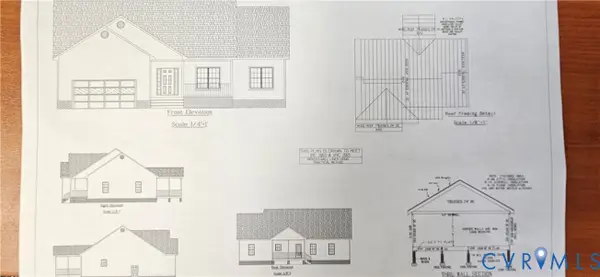 $382,500Pending3 beds 2 baths1,612 sq. ft.
$382,500Pending3 beds 2 baths1,612 sq. ft.Lot 4 Oswald Lane, Dunnsville, VA 22454
MLS# 2524958Listed by: OAKSTONE PROPERTIES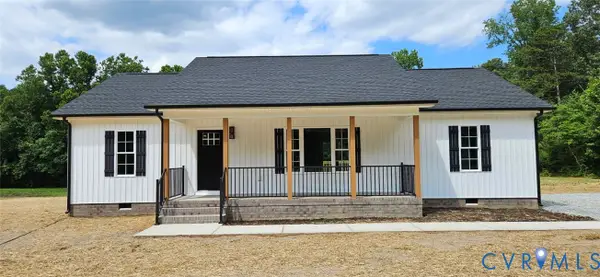 $329,950Active3 beds 2 baths1,400 sq. ft.
$329,950Active3 beds 2 baths1,400 sq. ft.Lot 2 Johnville Road, Dunnsville, VA 22454
MLS# 2524586Listed by: OAKSTONE PROPERTIES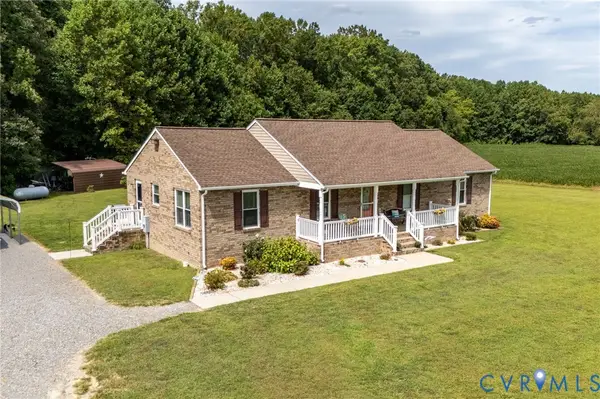 $429,950Active3 beds 2 baths1,620 sq. ft.
$429,950Active3 beds 2 baths1,620 sq. ft.871 Shady Lane, Dunnsville, VA 22454
MLS# 2524397Listed by: KEETON & CO REAL ESTATE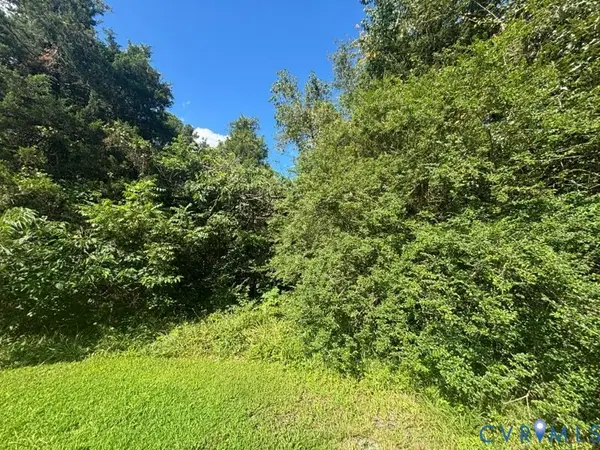 $50,000Active0.79 Acres
$50,000Active0.79 Acres25913 Tidewater Trail, Dunnsville, VA 22454
MLS# 2523923Listed by: APEX REALTY LLC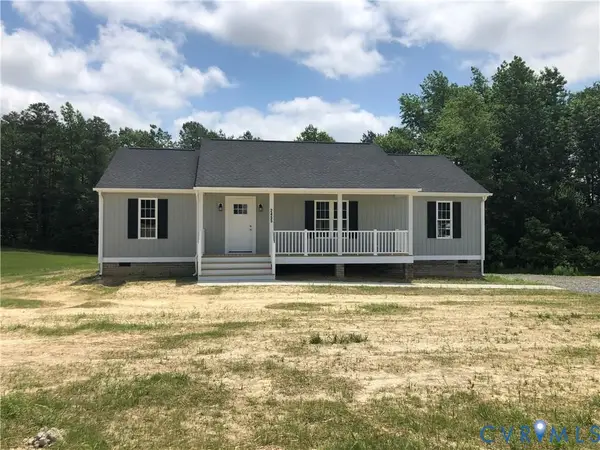 $298,000Active3 beds 2 baths1,300 sq. ft.
$298,000Active3 beds 2 baths1,300 sq. ft.016 Barefords Mill Road, Dunnsville, VA 22454
MLS# 2523860Listed by: BAKER REAL ESTATE
