871 Shady Lane, Dunnsville, VA 22454
Local realty services provided by:Napier Realtors ERA
Listed by:rachel porter
Office:keeton & co real estate
MLS#:2524397
Source:RV
Price summary
- Price:$429,950
- Price per sq. ft.:$265.4
- Monthly HOA dues:$16.67
About this home
Welcome to your private retreat with a short golf cart ride to the Rappahannock River, where modern comfort meets Rivah living. Built in 2018, this beautifully maintained brick home boasts upscale finishes and thoughtful upgrades throughout. The encapsulated crawlspace and advanced UV light HVAC system (featuring special technology designed to neutralize bacteria) provide peace of mind and year-round comfort. And do not miss the whole house Generac generator.
Step outside to enjoy the beautifully manicured landscaping, two carports, storage shed, outdoor shower, and a large vegetable garden. A spacious patio and inviting country front porch offer the perfect spots to relax under the open sky. Recent septic inspection and an annual WDI agreement with a trusted local pest company ensure worry-free ownership.
Sitting on a rare 2.26-acre parcel, this property also includes an additional vacant lot within sought-after Rappahannock River Estates—giving you exclusive access to the private beach, boat ramp, fishing pier, and community civic center. From holiday events to golf cart parades, this is a neighborhood where friends become family and life moves at the perfect pace.
When the day winds down, ride your golf cart back along your own private path to your personal slice of heaven—quiet, serene, and tucked away from the hustle and bustle. This is more than a home, it’s a lifestyle. Virtual 3D tour available.
Contact an agent
Home facts
- Year built:2018
- Listing ID #:2524397
- Added:24 day(s) ago
- Updated:September 19, 2025 at 04:56 PM
Rooms and interior
- Bedrooms:3
- Total bathrooms:2
- Full bathrooms:2
- Living area:1,620 sq. ft.
Heating and cooling
- Cooling:Central Air, Electric, Heat Pump
- Heating:Electric, Heat Pump
Structure and exterior
- Roof:Composition
- Year built:2018
- Building area:1,620 sq. ft.
- Lot area:2.26 Acres
Schools
- High school:Essex
- Middle school:Essex
- Elementary school:Tappahannock
Utilities
- Water:Well
- Sewer:Engineered Septic
Finances and disclosures
- Price:$429,950
- Price per sq. ft.:$265.4
- Tax amount:$1,722 (2024)
New listings near 871 Shady Lane
- New
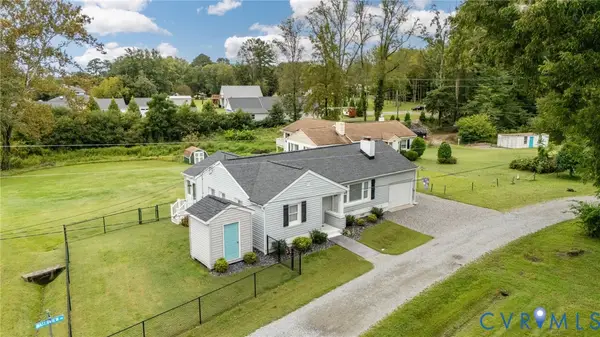 $345,000Active2 beds 2 baths1,318 sq. ft.
$345,000Active2 beds 2 baths1,318 sq. ft.364 Waterview Drive, Dunnsville, VA 22454
MLS# 2526528Listed by: KEETON & CO REAL ESTATE  $298,000Pending3 beds 2 baths1,300 sq. ft.
$298,000Pending3 beds 2 baths1,300 sq. ft.342 Barefords Mill Road, Dunnsville, VA 22454
MLS# 2523731Listed by: BAKER REAL ESTATE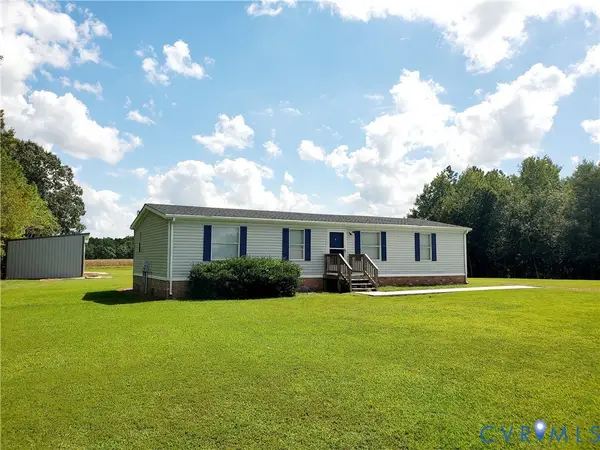 $239,000Pending3 beds 2 baths1,344 sq. ft.
$239,000Pending3 beds 2 baths1,344 sq. ft.543 Wares Mill Road, Dunnsville, VA 22454
MLS# 2525342Listed by: HOMETOWN REALTY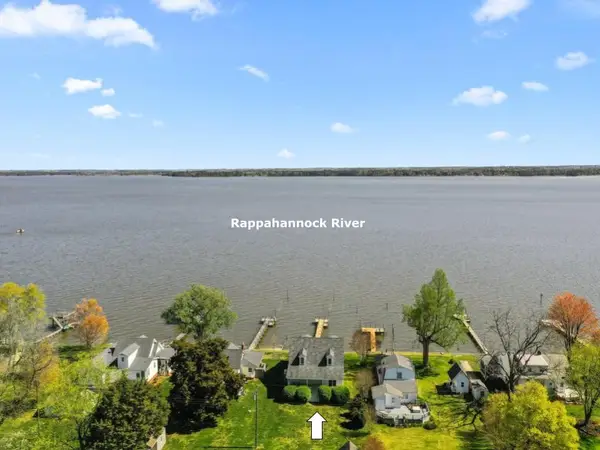 $795,000Pending3 beds 4 baths2,614 sq. ft.
$795,000Pending3 beds 4 baths2,614 sq. ft.356 Cottage Row, Tappahannock, VA 22560
MLS# 2524999Listed by: SHAHEEN RUTH MARTIN & FONVILLE REAL ESTATE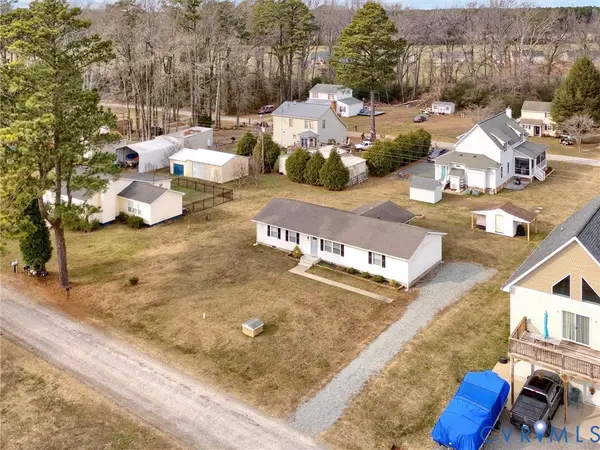 $310,000Pending3 beds 2 baths1,512 sq. ft.
$310,000Pending3 beds 2 baths1,512 sq. ft.239 Marine Drive, Dunnsville, VA 22454
MLS# 2525204Listed by: RIVER CITY ELITE PROPERTIES - REAL BROKER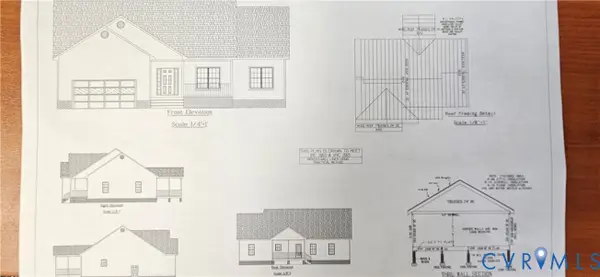 $382,500Pending3 beds 2 baths1,612 sq. ft.
$382,500Pending3 beds 2 baths1,612 sq. ft.Lot 4 Oswald Lane, Dunnsville, VA 22454
MLS# 2524958Listed by: OAKSTONE PROPERTIES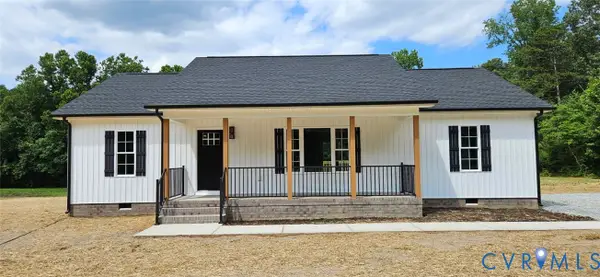 $329,950Active3 beds 2 baths1,400 sq. ft.
$329,950Active3 beds 2 baths1,400 sq. ft.Lot 2 Johnville Road, Dunnsville, VA 22454
MLS# 2524586Listed by: OAKSTONE PROPERTIES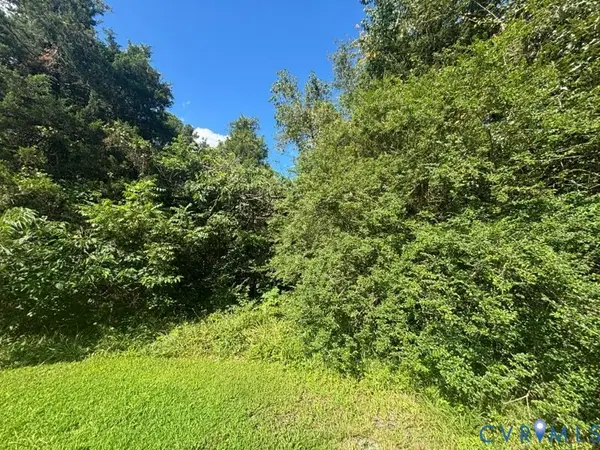 $50,000Active0.79 Acres
$50,000Active0.79 Acres25913 Tidewater Trail, Dunnsville, VA 22454
MLS# 2523923Listed by: APEX REALTY LLC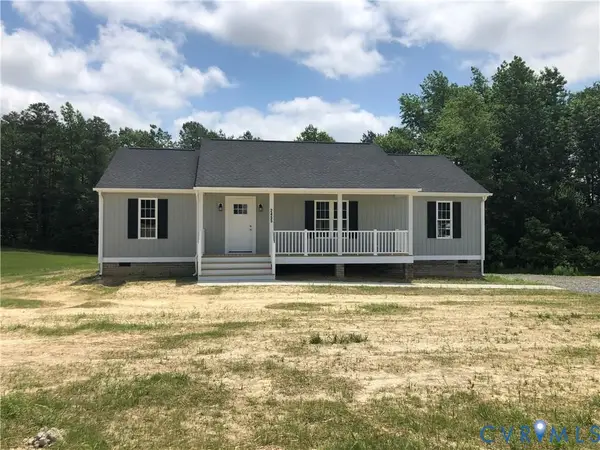 $298,000Active3 beds 2 baths1,300 sq. ft.
$298,000Active3 beds 2 baths1,300 sq. ft.016 Barefords Mill Road, Dunnsville, VA 22454
MLS# 2523860Listed by: BAKER REAL ESTATE
