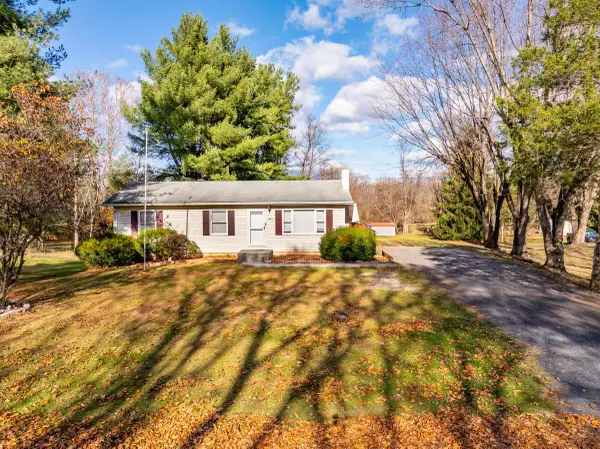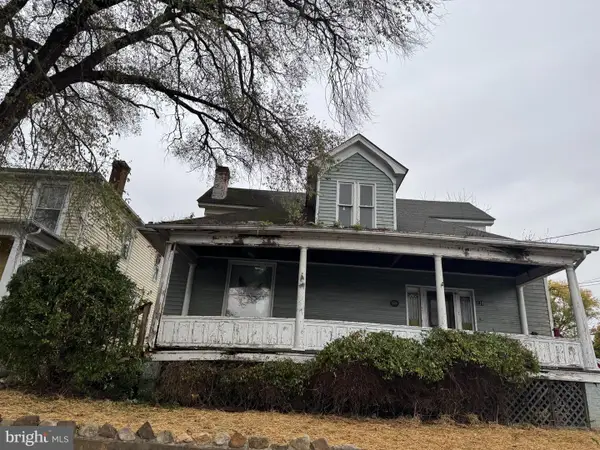1057 Edinburg Gap Rd, Edinburg, VA 22824
Local realty services provided by:ERA Byrne Realty
1057 Edinburg Gap Rd,Edinburg, VA 22824
$379,900
- 4 Beds
- 2 Baths
- 1,789 sq. ft.
- Single family
- Pending
Listed by: cherrie wine
Office: skyline team real estate
MLS#:VASH2011766
Source:BRIGHTMLS
Price summary
- Price:$379,900
- Price per sq. ft.:$212.35
About this home
Price Improvement on this well-built brick ranch offers comfort, space, and energy efficiency—all nestled on a level 1.4-acre lot in desirable Edinburg. Thoughtfully updated, the home features a converted garage that now serves as a generous and private primary bedroom retreat. You'll also find three additional freshly painted bedrooms, perfect for family, guests, or a home office.
The spacious eat-in kitchen boasts ample cabinet storage, making meal prep a breeze. At the rear of the home, a large, temperature-controlled sunroom invites year-round enjoyment and is ideal for entertaining or relaxing with a good book.
Energy costs are kept in check with solar panels located in the backyard, offering both sustainability and savings. There is A/C in the house via multiple mini-splits. Need more space? A full, unfinished basement with an outside entrance provides incredible potential for future living space, a workshop, or added storage.
Don’t miss this opportunity to own a solid and charming home with room to grow—schedule your tour today!
Contact an agent
Home facts
- Year built:1974
- Listing ID #:VASH2011766
- Added:148 day(s) ago
- Updated:November 16, 2025 at 08:28 AM
Rooms and interior
- Bedrooms:4
- Total bathrooms:2
- Full bathrooms:2
- Living area:1,789 sq. ft.
Heating and cooling
- Cooling:Ductless/Mini-Split
- Heating:Electric, Wall Unit
Structure and exterior
- Roof:Architectural Shingle
- Year built:1974
- Building area:1,789 sq. ft.
- Lot area:1.4 Acres
Schools
- High school:CENTRAL
- Middle school:PETER MUHLENBERG
- Elementary school:W.W. ROBINSON
Utilities
- Water:Well
- Sewer:On Site Septic
Finances and disclosures
- Price:$379,900
- Price per sq. ft.:$212.35
- Tax amount:$1,306 (2022)
New listings near 1057 Edinburg Gap Rd
- New
 $285,000Active3 beds 2 baths1,920 sq. ft.
$285,000Active3 beds 2 baths1,920 sq. ft.460 Massanutten Dr, EDINBURG, VA 22824
MLS# VASH2012980Listed by: REALTY ONE GROUP OLD TOWNE - New
 $285,000Active3 beds 2 baths1,920 sq. ft.
$285,000Active3 beds 2 baths1,920 sq. ft.460 Massanutten Dr, Edinburg, VA 22824
MLS# 671125Listed by: REALTY ONE GROUP OLD TOWNE  $280,000Pending4 beds 2 baths2,724 sq. ft.
$280,000Pending4 beds 2 baths2,724 sq. ft.13175 Old Valley Pike, EDINBURG, VA 22824
MLS# VASH2012876Listed by: CORNERSTONE REAL ESTATE LLC $85,000Active0.54 Acres
$85,000Active0.54 AcresWesley Chapel Lot 17 Dr, EDINBURG, VA 22824
MLS# VASH2012918Listed by: REALTY ONE GROUP OLD TOWNE $55,000Active0.6 Acres
$55,000Active0.6 AcresWesley Chapel Lot 16 Dr, EDINBURG, VA 22824
MLS# VASH2012920Listed by: REALTY ONE GROUP OLD TOWNE $235,000Active4 beds -- baths6,899 sq. ft.
$235,000Active4 beds -- baths6,899 sq. ft.208 Piccadilly St, EDINBURG, VA 22824
MLS# VASH2012874Listed by: LPT REALTY, LLC $189,900Pending3 beds 2 baths1,296 sq. ft.
$189,900Pending3 beds 2 baths1,296 sq. ft.110 N Main St, EDINBURG, VA 22824
MLS# VASH2012910Listed by: METRO DMV REALTY $580,000Pending134.4 Acres
$580,000Pending134.4 Acres0 Bethany Church Ln, EDINBURG, VA 22824
MLS# VASH2012880Listed by: REALTY ONE GROUP OLD TOWNE $399,900Active1 beds 1 baths660 sq. ft.
$399,900Active1 beds 1 baths660 sq. ft.875 Hunter Ln, EDINBURG, VA 22824
MLS# VASH2012862Listed by: SAGER REAL ESTATE $689,900Pending3 beds 3 baths3,998 sq. ft.
$689,900Pending3 beds 3 baths3,998 sq. ft.389 Mash Ln, EDINBURG, VA 22824
MLS# VASH2012788Listed by: REALTY ONE GROUP OLD TOWNE
