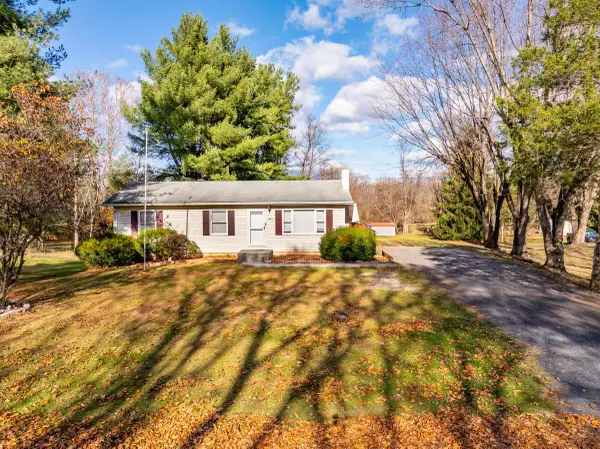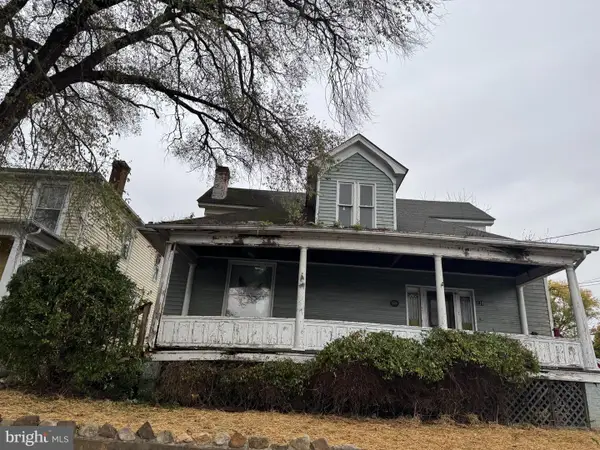329 Miller Rd, Edinburg, VA 22824
Local realty services provided by:ERA Martin Associates
329 Miller Rd,Edinburg, VA 22824
$1,399,000
- 4 Beds
- 4 Baths
- 3,712 sq. ft.
- Single family
- Pending
Listed by: kira grubb
Office: realty one group old towne
MLS#:VASH2010450
Source:BRIGHTMLS
Price summary
- Price:$1,399,000
- Price per sq. ft.:$376.89
About this home
Historic Farmhouse on 80 Acres Bordering George Washington National Forest! Discover a unique blend of historic charm and modern amenities in this well maintained 1868 farmhouse, thoughtfully expanded in 1991 and 1997. Original hardwood floors, mahogany doors, 3 wood-burning fireplaces, and a cozy woodstove create an inviting atmosphere throughout the home. Main Floor Features: Large foyer leading to a spacious family room. Oversized kitchen with ample cabinetry. Large walkthrough pantry for additional storage. Recently updated full bath featuring a luxurious steam shower. Laundry room/mudroom equipped with abundant storage space. Second Floor Highlights: Three staircases providing unique access points: Main staircase leading to an entertainment room. Loft area connecting 2 secondary bedrooms. Private back staircase from the kitchen to the master suite. Master bedroom featuring a walk-in closet and an en suite bathroom with double sinks and a soaking tub. Enjoy 80 acres comprising of 40 wooded acres, 23 tillable acres with potential for expansion, 11 acres of pasture and the remaining 6 acres around the house and barns. Bordering the George Washington National Forest,
which offers direct access to government riding trails for equestrian and recreational activities. A ½-acre pond stocked with bass, catfish, bluegill, and tiger perch, perfect for fishing enthusiasts! The original Jerome log schoolhouse (circa 1811-1813) was relocated to the property, adding historical significance.
A 22,336 sq. ft. livestock barn with a concrete floor is suitable for feeding livestock or housing horses. It is equipped with four automatic waterers on a separate well. There is also potential of this space being converted to an event venue. Would make a wonderful vineyard as well...the possibilities are truly endless! The bank barn is in excellent structural condition, featuring five stalls, a second-story storage area, and an overhang suitable for a wash rack or tractor storage, with one automatic waterer. Hydrants strategically placed by both barns, the detached garage, garden area, and front pasture field, which includes a water pad for convenient water access. The home also includes a whole-house generator connected to the natural gas line and serviced annually, ensuring uninterrupted power supply during any type of weather! The septic tank was recently pumped in November 2024. Attractions are in close proximity to golf courses, ski resorts, restaurants, antique shops, and wineries which offers diverse recreational opportunities. Easy access to I-81 enhances connectivity to surrounding areas.
This exceptional property seamlessly combines historical elegance with modern comforts, set amidst a picturesque landscape that offers both tranquility and adventure. Schedule your private tour today to experience the unparalleled charm and potential of this remarkable estate!
Contact an agent
Home facts
- Year built:1868
- Listing ID #:VASH2010450
- Added:299 day(s) ago
- Updated:November 16, 2025 at 08:28 AM
Rooms and interior
- Bedrooms:4
- Total bathrooms:4
- Full bathrooms:3
- Half bathrooms:1
- Living area:3,712 sq. ft.
Heating and cooling
- Cooling:Central A/C
- Heating:Central, Heat Pump - Oil BackUp, Natural Gas, Wood Burn Stove
Structure and exterior
- Roof:Metal
- Year built:1868
- Building area:3,712 sq. ft.
- Lot area:79.61 Acres
Schools
- High school:STONEWALL JACKSON
- Middle school:NORTH FORK
- Elementary school:ASHBY-LEE
Utilities
- Water:Well
- Sewer:On Site Septic
Finances and disclosures
- Price:$1,399,000
- Price per sq. ft.:$376.89
- Tax amount:$3,600 (2022)
New listings near 329 Miller Rd
- New
 $285,000Active3 beds 2 baths1,920 sq. ft.
$285,000Active3 beds 2 baths1,920 sq. ft.460 Massanutten Dr, EDINBURG, VA 22824
MLS# VASH2012980Listed by: REALTY ONE GROUP OLD TOWNE - New
 $285,000Active3 beds 2 baths1,920 sq. ft.
$285,000Active3 beds 2 baths1,920 sq. ft.460 Massanutten Dr, Edinburg, VA 22824
MLS# 671125Listed by: REALTY ONE GROUP OLD TOWNE  $280,000Pending4 beds 2 baths2,724 sq. ft.
$280,000Pending4 beds 2 baths2,724 sq. ft.13175 Old Valley Pike, EDINBURG, VA 22824
MLS# VASH2012876Listed by: CORNERSTONE REAL ESTATE LLC $85,000Active0.54 Acres
$85,000Active0.54 AcresWesley Chapel Lot 17 Dr, EDINBURG, VA 22824
MLS# VASH2012918Listed by: REALTY ONE GROUP OLD TOWNE $55,000Active0.6 Acres
$55,000Active0.6 AcresWesley Chapel Lot 16 Dr, EDINBURG, VA 22824
MLS# VASH2012920Listed by: REALTY ONE GROUP OLD TOWNE $235,000Active4 beds -- baths6,899 sq. ft.
$235,000Active4 beds -- baths6,899 sq. ft.208 Piccadilly St, EDINBURG, VA 22824
MLS# VASH2012874Listed by: LPT REALTY, LLC $189,900Pending3 beds 2 baths1,296 sq. ft.
$189,900Pending3 beds 2 baths1,296 sq. ft.110 N Main St, EDINBURG, VA 22824
MLS# VASH2012910Listed by: METRO DMV REALTY $580,000Pending134.4 Acres
$580,000Pending134.4 Acres0 Bethany Church Ln, EDINBURG, VA 22824
MLS# VASH2012880Listed by: REALTY ONE GROUP OLD TOWNE $399,900Active1 beds 1 baths660 sq. ft.
$399,900Active1 beds 1 baths660 sq. ft.875 Hunter Ln, EDINBURG, VA 22824
MLS# VASH2012862Listed by: SAGER REAL ESTATE $689,900Pending3 beds 3 baths3,998 sq. ft.
$689,900Pending3 beds 3 baths3,998 sq. ft.389 Mash Ln, EDINBURG, VA 22824
MLS# VASH2012788Listed by: REALTY ONE GROUP OLD TOWNE
