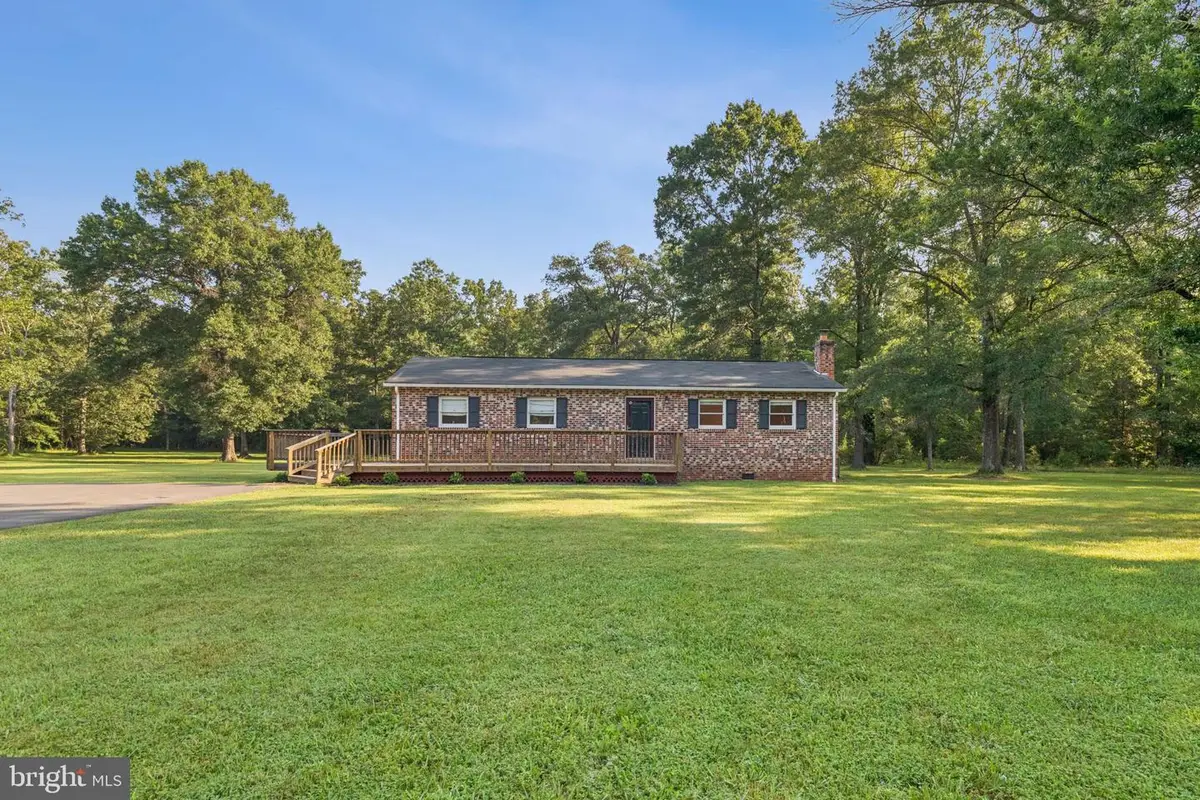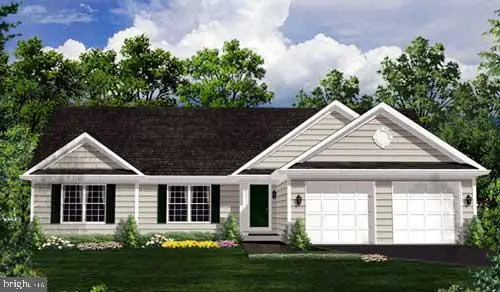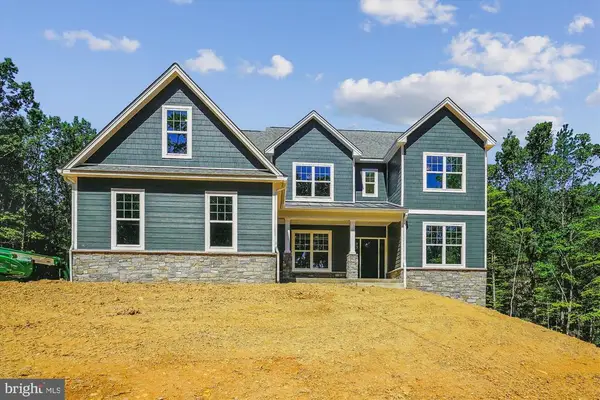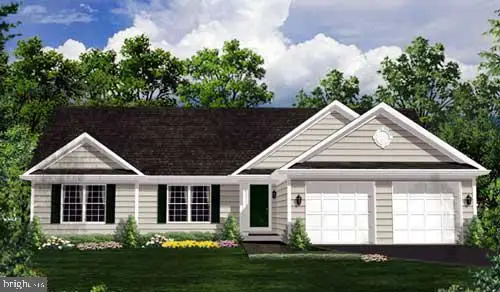21475 Thoms Rd, ELKWOOD, VA 22718
Local realty services provided by:O'BRIEN REALTY ERA POWERED



Listed by:phillip corryn
Office:re/max real estate connections
MLS#:VACU2011108
Source:BRIGHTMLS
Price summary
- Price:$410,000
- Price per sq. ft.:$355.9
About this home
Welcome to Serene Country Living!
Nestled on over 2 beautiful acres, this charming one-level solid brick rambler offers the perfect combination of comfort, privacy, and open space. With 3 bedrooms and 2 full bathrooms, this well-maintained home features beautiful laminate wood flooring throughout, creating a seamless and inviting atmosphere. Step into the bright and spacious living room, ideal for everyday relaxation or entertaining guests. The adjacent kitchen is equipped with a brand-new refrigerator and microwave, while the new washer and dryer are conveniently located just steps away. Enjoy your mornings on the peaceful front deck, or take advantage of the oversized, level yard—ideal for pets, outdoor gatherings, or starting your dream vegetable or flower garden. A newly paved driveway offers ample parking for you and your guests, and a large shed provides extra storage for tools, equipment, or hobbies. Practical updates include a new pressure tank, central air conditioning (no window units needed), and a 6-year-old HVAC system, ensuring year-round comfort and efficiency. Tucked away in a serene rural setting, yet just a short drive to Rt 3 and Rt 29, this home offers the best of both worlds—peaceful country living with easy access to shopping, dining, and commuter routes.
Don't miss your chance to own this private retreat with endless potential—your dream country home awaits!
Contact an agent
Home facts
- Year built:1993
- Listing Id #:VACU2011108
- Added:23 day(s) ago
- Updated:August 17, 2025 at 07:24 AM
Rooms and interior
- Bedrooms:3
- Total bathrooms:2
- Full bathrooms:2
- Living area:1,152 sq. ft.
Heating and cooling
- Cooling:Central A/C
- Heating:Central, Electric
Structure and exterior
- Roof:Architectural Shingle
- Year built:1993
- Building area:1,152 sq. ft.
- Lot area:2.17 Acres
Schools
- High school:EASTERN VIEW
- Middle school:FLOYD T. BINNS
- Elementary school:PEARL SAMPLE
Utilities
- Water:Well
- Sewer:On Site Septic
Finances and disclosures
- Price:$410,000
- Price per sq. ft.:$355.9
- Tax amount:$1,326 (2024)
New listings near 21475 Thoms Rd
 $1,100,000Active3 beds 1 baths1,440 sq. ft.
$1,100,000Active3 beds 1 baths1,440 sq. ft.18172 Youngs Ln, ELKWOOD, VA 22718
MLS# VACU2011212Listed by: SAMSON PROPERTIES $699,900Active4 beds 3 baths2,272 sq. ft.
$699,900Active4 beds 3 baths2,272 sq. ft.19961 Edwards Shop Rd Edwards Shop, ELKWOOD, VA 22718
MLS# VACU2010946Listed by: PIEDMONT FINE PROPERTIES $1,200,000Active3 beds 3 baths1,674 sq. ft.
$1,200,000Active3 beds 3 baths1,674 sq. ft.16010 Newbys Shop Rd, ELKWOOD, VA 22718
MLS# VACU2010758Listed by: PEARSON SMITH REALTY LLC $666,900Pending3 beds 2 baths1,761 sq. ft.
$666,900Pending3 beds 2 baths1,761 sq. ft.Lot 9c Camden Ln, ELKWOOD, VA 22718
MLS# VACU2010680Listed by: CENTURY 21 NEW MILLENNIUM $987,900Active4 beds 4 baths3,311 sq. ft.
$987,900Active4 beds 4 baths3,311 sq. ft.Camden Ln, ELKWOOD, VA 22718
MLS# VACU2010628Listed by: CENTURY 21 NEW MILLENNIUM $987,900Active4 beds 4 baths3,311 sq. ft.
$987,900Active4 beds 4 baths3,311 sq. ft.Lot 8b Camden Ln, ELKWOOD, VA 22718
MLS# VACU2010628Listed by: CENTURY 21 NEW MILLENNIUM $933,900Active3 beds 3 baths2,365 sq. ft.
$933,900Active3 beds 3 baths2,365 sq. ft.Lot 9 Camden Ln, ELKWOOD, VA 22718
MLS# VACU2010632Listed by: CENTURY 21 NEW MILLENNIUM $666,900Pending3 beds 2 baths1,761 sq. ft.
$666,900Pending3 beds 2 baths1,761 sq. ft.Lot 9b Camden Ln, ELKWOOD, VA 22718
MLS# VACU2010622Listed by: CENTURY 21 NEW MILLENNIUM

