14019 Enon Station Terrace, Enon, VA 23836
Local realty services provided by:ERA Woody Hogg & Assoc.
14019 Enon Station Terrace,Chesterfield, VA 23836
$509,900
- 4 Beds
- 3 Baths
- 2,777 sq. ft.
- Single family
- Active
Listed by: shonda talley
Office: samson properties
MLS#:2528432
Source:RV
Price summary
- Price:$509,900
- Price per sq. ft.:$183.62
- Monthly HOA dues:$16.67
About this home
Seller offering up to $10,000 closing costs! Priced to sell and move-in ready. July 2025 build, home offering 2,700 sq ft with no construction wait. Convenient Chester location. Hudson floor plan with a family room that has a three sided fireplace, adorned with wood paneling.
The gourmet kitchen includes an island ideal for everyday living and entertaining. Upstairs, the large loft offers excellent flexibility for a home office, media room, playroom, or future fourth bedroom. The owner’s suite includes two walk-in closets and a private bath with dual vanities and ceramic-tiled shower walls. Conveniently located approximately 15 minutes to Fort Lee (Fort Gregg-Adams), 3 miles to I-295, 5 miles to John Randolph Medical Center, 5 miles Amazon and Lego locations and close to shopping, dining, and daily conveniences.
Contact an agent
Home facts
- Year built:2025
- Listing ID #:2528432
- Added:40 day(s) ago
- Updated:December 17, 2025 at 06:56 PM
Rooms and interior
- Bedrooms:4
- Total bathrooms:3
- Full bathrooms:2
- Half bathrooms:1
- Living area:2,777 sq. ft.
Heating and cooling
- Cooling:Central Air, Electric
- Heating:Electric
Structure and exterior
- Roof:Shingle
- Year built:2025
- Building area:2,777 sq. ft.
Schools
- High school:Thomas Dale
- Middle school:Elizabeth Davis
- Elementary school:Enon
Utilities
- Water:Public
- Sewer:Public Sewer
Finances and disclosures
- Price:$509,900
- Price per sq. ft.:$183.62
- Tax amount:$4,308 (2025)
New listings near 14019 Enon Station Terrace
- New
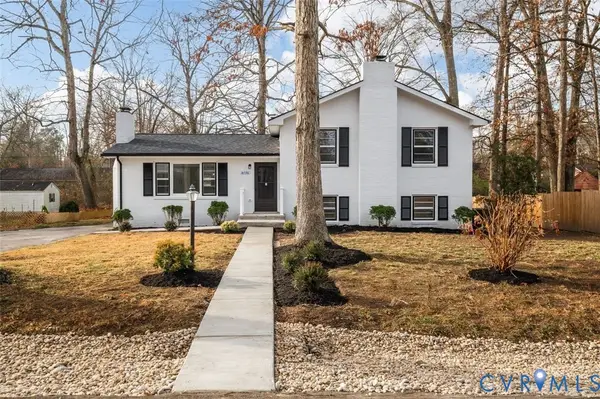 $359,900Active4 beds 2 baths1,540 sq. ft.
$359,900Active4 beds 2 baths1,540 sq. ft.14536 Sir Peyton Drive, Chester, VA 23836
MLS# 2532976Listed by: REALTY OF AMERICA LLC 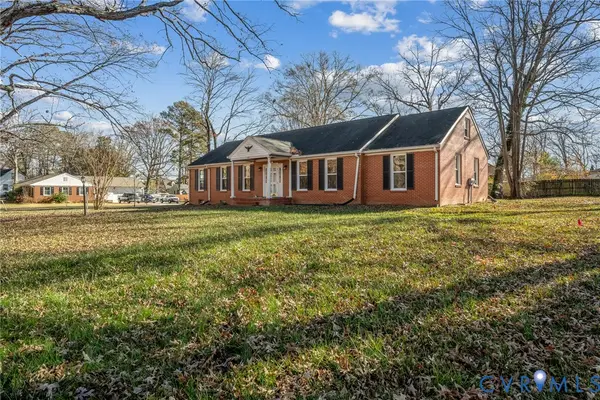 $408,000Active3 beds 2 baths2,011 sq. ft.
$408,000Active3 beds 2 baths2,011 sq. ft.1677 Forest Glenn Circle, Chesterfield, VA 23836
MLS# 2532531Listed by: SAMSON PROPERTIES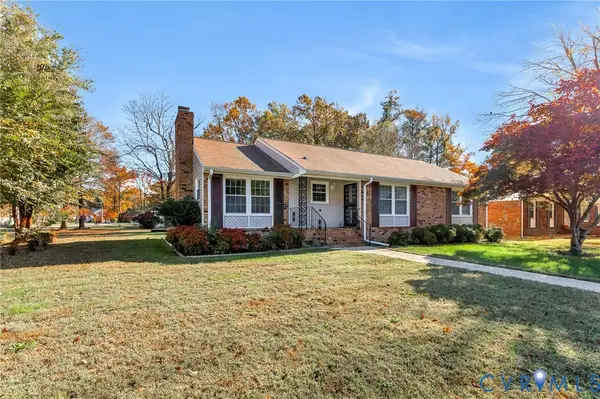 $345,000Pending3 beds 2 baths1,984 sq. ft.
$345,000Pending3 beds 2 baths1,984 sq. ft.14701 Jefferson Avenue, Chester, VA 23836
MLS# 2530220Listed by: HOMETOWN REALTY $225,000Pending2 beds 1 baths1,350 sq. ft.
$225,000Pending2 beds 1 baths1,350 sq. ft.14612 Jefferson Avenue, Chester, VA 23836
MLS# 2530828Listed by: REAL BROKER LLC $379,000Active4 beds 2 baths1,800 sq. ft.
$379,000Active4 beds 2 baths1,800 sq. ft.1603 S Esther Court, Chesterfield, VA 23836
MLS# 2530582Listed by: REAL BROKER LLC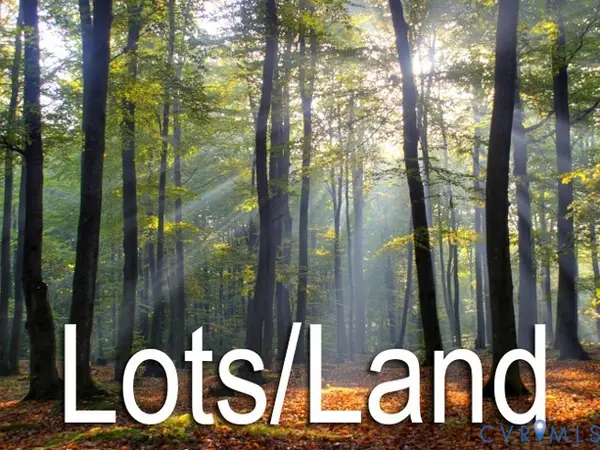 $199,950Pending7.21 Acres
$199,950Pending7.21 Acres2111 Point Of Rocks Road, Chester, VA 23836
MLS# 2529863Listed by: LONG & FOSTER REALTORS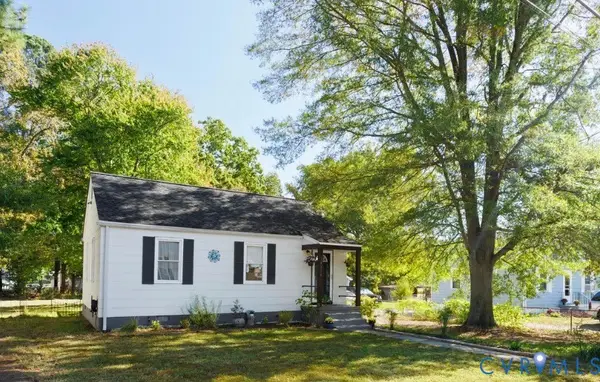 $199,950Pending2 beds 1 baths775 sq. ft.
$199,950Pending2 beds 1 baths775 sq. ft.14215 Bermuda Avenue, Chester, VA 23836
MLS# 2528772Listed by: SAMSON PROPERTIES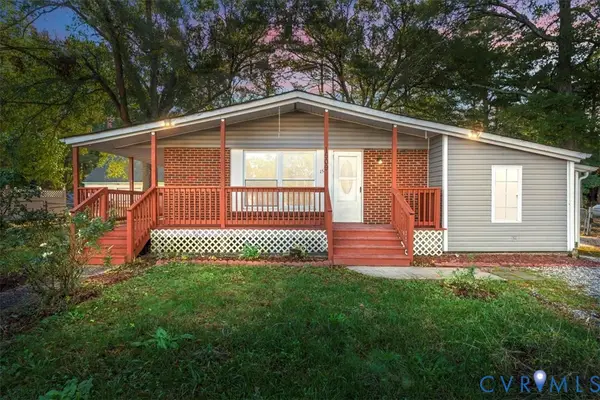 $225,000Active3 beds 1 baths864 sq. ft.
$225,000Active3 beds 1 baths864 sq. ft.1509 Enon Church Road, Chesterfield, VA 23836
MLS# 2525804Listed by: EXP REALTY LLC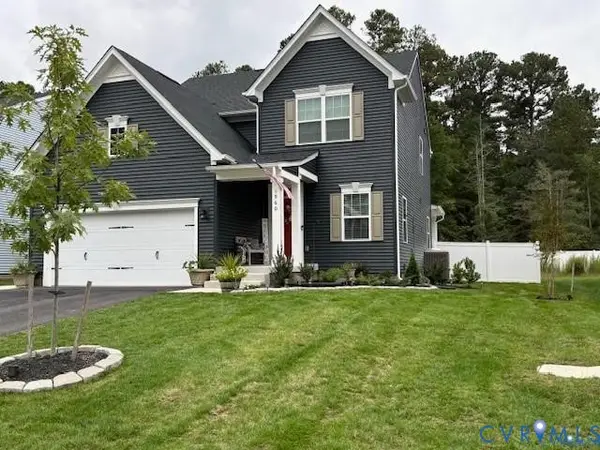 $449,000Active4 beds 3 baths2,108 sq. ft.
$449,000Active4 beds 3 baths2,108 sq. ft.1960 Enon Station Drive, Chester, VA 23836
MLS# 2529506Listed by: REAL BROKER LLC
