12000 Calie Ct, Fair Oaks, VA 22033
Local realty services provided by:ERA Byrne Realty
Listed by:jeffrey m major
Office:berkshire hathaway homeservices penfed realty
MLS#:VAFX2266328
Source:BRIGHTMLS
Price summary
- Price:$949,999
- Price per sq. ft.:$415.57
- Monthly HOA dues:$102
About this home
$20K OCTOBER INCENTIVE!! SELLER WILL PAY $20K TOWARD BUYER CLOSING COSTS FOR RATIFIED CONTRACT IN OCTOBER!!!!!! Spacious, light filled and smartly laid out floor plan with over 2,800 sf of total living space. This Pulte Dennison model, one of the most efficient in The Greens at Penderbrook, has a gorgeous renovated kitchen boasting a pantry and large eating area. The separate laundry room with its extra storage closet is accessible from the kitchen, adding to the efficiency of this home. The separate dining room can be closed off for more intimate gatherings or one wall can quite easily be removed for a more open feel. The two story Living Room takes your breath away , whether viewed from the main level or from the second floor loft, which can be used as a substantial office space, exercise area, or extra sitting room. The primary bedroom suite offers a large walk-in closet and very roomy bathroom with dual vanities, separate toilet area, shower and jacuzzi, the last of which can be easily converted to a soaking tub. The basement is mostly finished and it features a second gas fireplace as well as a separate room with its own full bathroom. This room could be a legal 4th bedroom with the conversion of a window to a legal egress window, which is something numerous owners in the community have done. Penderbrook is a golf course community with multiple year awards for best large community. The access to great shopping, dining and transportation can't be over- emphasized. The pool is one of the best around and the fitness center, with its personal trainer and free classes may prompt you to cancel your gym membership! There is much to love in Penderbrook, which is no doubt why these homes sell so quickly! Here is your chance to be a part of this outstanding golf course community at an amazing price! Windows replaced - 2008; Roof - 2021; Lower HVAC system - 2012; Upper HVAC system - 2020; Washer, Dryer Dishwasher - 2017; Water Heater - 2018.
Contact an agent
Home facts
- Year built:1989
- Listing ID #:VAFX2266328
- Added:53 day(s) ago
- Updated:November 01, 2025 at 07:28 AM
Rooms and interior
- Bedrooms:3
- Total bathrooms:4
- Full bathrooms:3
- Half bathrooms:1
- Living area:2,286 sq. ft.
Heating and cooling
- Cooling:Central A/C
- Heating:Forced Air, Natural Gas
Structure and exterior
- Roof:Architectural Shingle
- Year built:1989
- Building area:2,286 sq. ft.
- Lot area:0.13 Acres
Schools
- High school:OAKTON
- Middle school:FRANKLIN
- Elementary school:WAPLES MILL
Utilities
- Water:Public
- Sewer:Public Sewer
Finances and disclosures
- Price:$949,999
- Price per sq. ft.:$415.57
- Tax amount:$10,491 (2025)
New listings near 12000 Calie Ct
- New
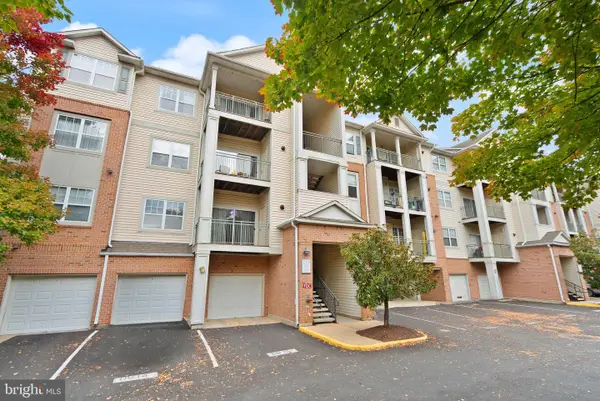 $325,000Active1 beds 1 baths797 sq. ft.
$325,000Active1 beds 1 baths797 sq. ft.12128 Garden Ridge Ln #203, FAIRFAX, VA 22030
MLS# VAFX2277126Listed by: SAMSON PROPERTIES - New
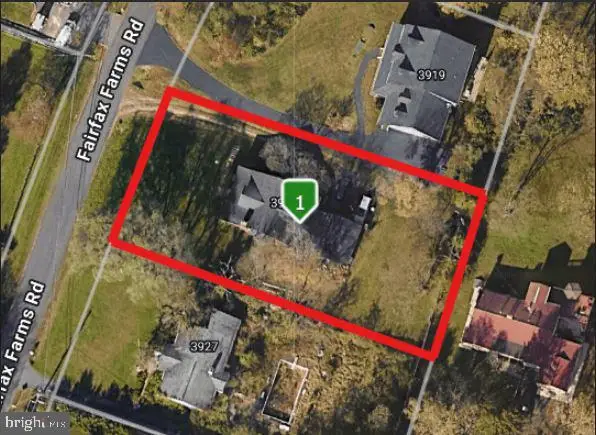 $925,000Active0.5 Acres
$925,000Active0.5 Acres3923 Fairfax Farms Rd, FAIRFAX, VA 22033
MLS# VAFX2275036Listed by: KELLER WILLIAMS REALTY - New
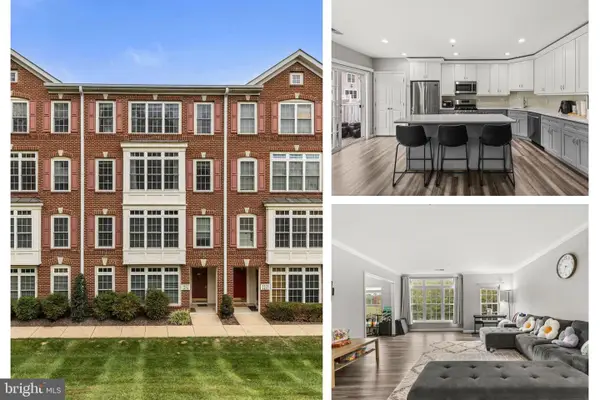 $599,000Active3 beds 3 baths2,234 sq. ft.
$599,000Active3 beds 3 baths2,234 sq. ft.4627 Battenburg Ln #942, FAIRFAX, VA 22030
MLS# VAFX2277240Listed by: EXP REALTY, LLC - Open Sat, 1 to 3pmNew
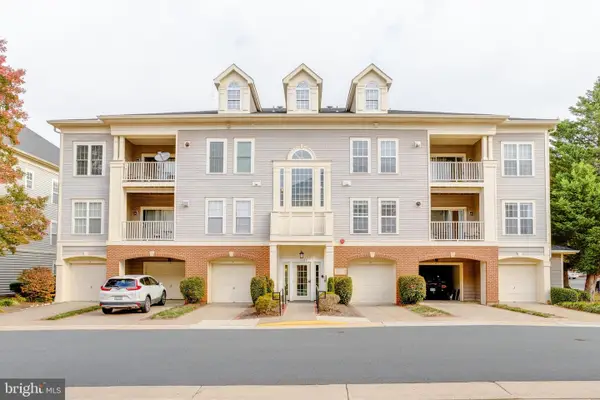 $495,000Active2 beds 2 baths1,254 sq. ft.
$495,000Active2 beds 2 baths1,254 sq. ft.11302 Westbrook Mill Ln #204, FAIRFAX, VA 22030
MLS# VAFX2275116Listed by: EXP REALTY LLC - New
 $450,000Active2 beds 2 baths1,240 sq. ft.
$450,000Active2 beds 2 baths1,240 sq. ft.12008 Ridge Knoll Dr #507a, FAIRFAX, VA 22033
MLS# VAFX2277058Listed by: SAMSON PROPERTIES - Open Sat, 1 to 3pmNew
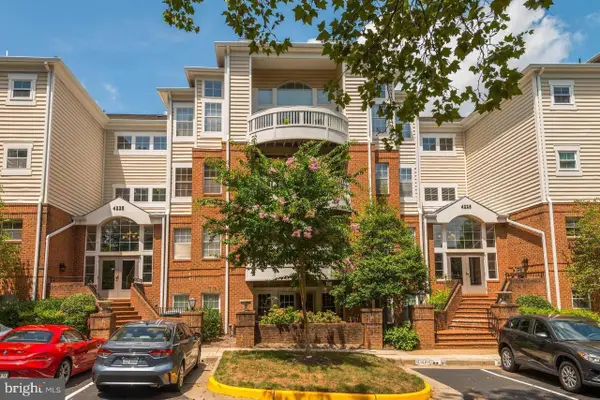 $450,000Active3 beds 2 baths1,322 sq. ft.
$450,000Active3 beds 2 baths1,322 sq. ft.4225 Mozart Brigade Ln #94, FAIRFAX, VA 22033
MLS# VAFX2276470Listed by: PEARSON SMITH REALTY, LLC  $925,000Active-- beds -- baths2,477 sq. ft.
$925,000Active-- beds -- baths2,477 sq. ft.3923 Fairfax Farms Rd, FAIRFAX, VA 22033
MLS# VAFX2275032Listed by: KELLER WILLIAMS REALTY $289,000Active1 beds 1 baths700 sq. ft.
$289,000Active1 beds 1 baths700 sq. ft.3922 Penderview Dr #305, FAIRFAX, VA 22033
MLS# VAFX2275460Listed by: FAIRFAX REALTY SELECT- Open Sat, 1 to 3pm
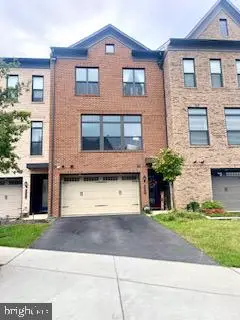 $1,020,000Active3 beds 4 baths2,360 sq. ft.
$1,020,000Active3 beds 4 baths2,360 sq. ft.12307 W Oaks Dr, FAIRFAX, VA 22030
MLS# VAFX2275304Listed by: LONG & FOSTER REAL ESTATE, INC.  $400,000Pending2 beds 2 baths1,147 sq. ft.
$400,000Pending2 beds 2 baths1,147 sq. ft.12312 Strong Ct #557, FAIRFAX, VA 22033
MLS# VAFX2275282Listed by: LONG & FOSTER REAL ESTATE, INC.
