3861 Alder Woods Ct, Fair Oaks, VA 22033
Local realty services provided by:ERA Valley Realty
Listed by:ashley e finco
Office:exp realty llc.
MLS#:VAFX2263156
Source:BRIGHTMLS
Price summary
- Price:$594,900
- Price per sq. ft.:$349.32
- Monthly HOA dues:$103
About this home
**New Deck to be completed in the next few weeks**Seller to offer $5,000 credit**
Beautifully maintained contemporary townhome in a highly desirable Fairfax community; Featuring 3 floors of Gorgeous. The upper level hosts 2 generously sized bedrooms, 2 full bathrooms and versatile bonus room space or 3rd NTC bedroom in the basement. New front door (2024). The main floor is filled with natural light, incorporates hardwood floors and an updated open kitchen that is flanked by the dinning room and living room and includes a 1/2 bath. New sliding doors (2024) brings you out to the large deck for added entertaining space.
An unfinished area of the basement serves as a blank canvas for your future vision—perfect for a home theater, gym, or expanded living quarters. The HVAC new in 2024!!
Parking is a breeze with one dedicated parking space directly in front of the home, plus a detached one-car garage — offering extra storage or secure vehicle parking.
Conveniently located just minutes from INOVA Fairfax Hospital, grocery stores, Fairfax County Parkway, I-66, and Route 50, this home puts you close to everything you need.
If you're looking to move right in, This is it! Offering modern comfort with room to grow!
Contact an agent
Home facts
- Year built:1985
- Listing ID #:VAFX2263156
- Added:66 day(s) ago
- Updated:November 02, 2025 at 02:45 PM
Rooms and interior
- Bedrooms:2
- Total bathrooms:3
- Full bathrooms:2
- Half bathrooms:1
- Living area:1,703 sq. ft.
Heating and cooling
- Cooling:Central A/C
- Heating:Heat Pump(s), Natural Gas
Structure and exterior
- Year built:1985
- Building area:1,703 sq. ft.
- Lot area:0.04 Acres
Schools
- High school:OAKTON
- Middle school:FRANKLIN
- Elementary school:NAVY
Utilities
- Water:Public
- Sewer:Public Sewer
Finances and disclosures
- Price:$594,900
- Price per sq. ft.:$349.32
- Tax amount:$6,519 (2025)
New listings near 3861 Alder Woods Ct
- New
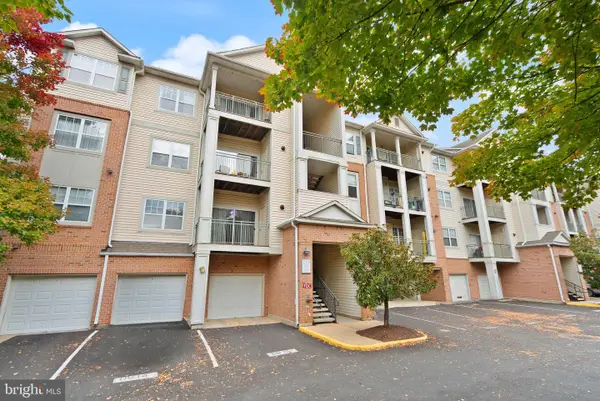 $325,000Active1 beds 1 baths797 sq. ft.
$325,000Active1 beds 1 baths797 sq. ft.12128 Garden Ridge Ln #203, FAIRFAX, VA 22030
MLS# VAFX2277126Listed by: SAMSON PROPERTIES - New
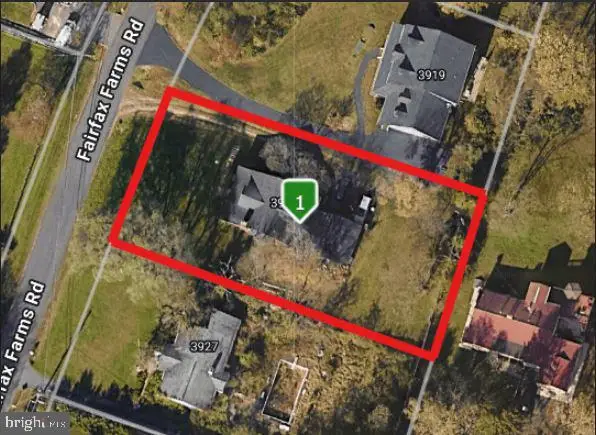 $925,000Active0.5 Acres
$925,000Active0.5 Acres3923 Fairfax Farms Rd, FAIRFAX, VA 22033
MLS# VAFX2275036Listed by: KELLER WILLIAMS REALTY - New
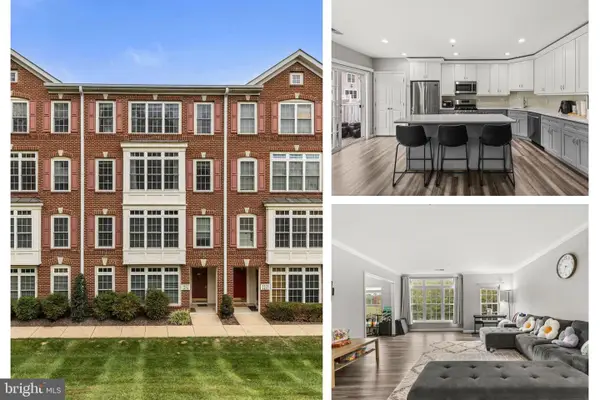 $599,000Active3 beds 3 baths2,234 sq. ft.
$599,000Active3 beds 3 baths2,234 sq. ft.4627 Battenburg Ln #942, FAIRFAX, VA 22030
MLS# VAFX2277240Listed by: EXP REALTY, LLC - Open Sun, 1 to 4pmNew
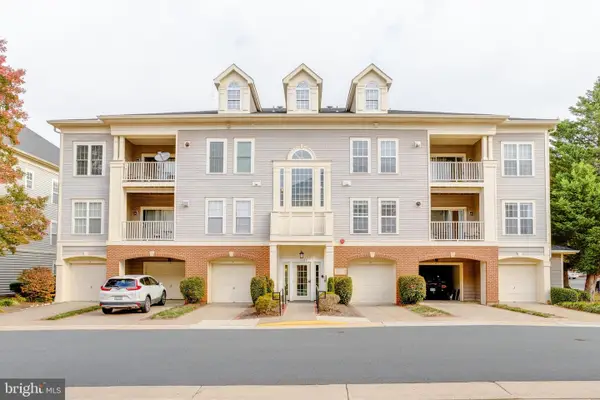 $495,000Active2 beds 2 baths1,254 sq. ft.
$495,000Active2 beds 2 baths1,254 sq. ft.11302 Westbrook Mill Ln #204, FAIRFAX, VA 22030
MLS# VAFX2275116Listed by: EXP REALTY LLC - New
 $450,000Active2 beds 2 baths1,240 sq. ft.
$450,000Active2 beds 2 baths1,240 sq. ft.12008 Ridge Knoll Dr #507a, FAIRFAX, VA 22033
MLS# VAFX2277058Listed by: SAMSON PROPERTIES - Open Sun, 1 to 3pmNew
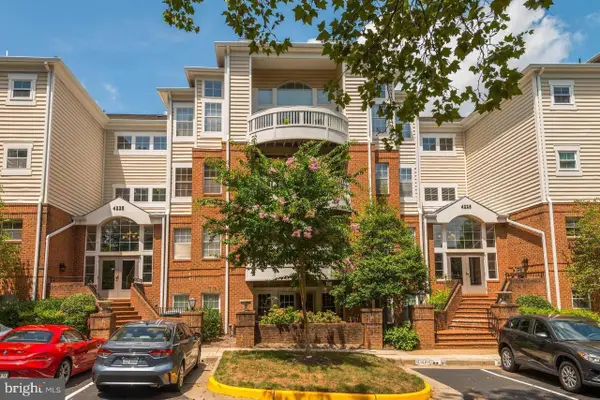 $450,000Active3 beds 2 baths1,322 sq. ft.
$450,000Active3 beds 2 baths1,322 sq. ft.4225 Mozart Brigade Ln #94, FAIRFAX, VA 22033
MLS# VAFX2276470Listed by: PEARSON SMITH REALTY, LLC  $925,000Active-- beds -- baths2,477 sq. ft.
$925,000Active-- beds -- baths2,477 sq. ft.3923 Fairfax Farms Rd, FAIRFAX, VA 22033
MLS# VAFX2275032Listed by: KELLER WILLIAMS REALTY $289,000Active1 beds 1 baths700 sq. ft.
$289,000Active1 beds 1 baths700 sq. ft.3922 Penderview Dr #305, FAIRFAX, VA 22033
MLS# VAFX2275460Listed by: FAIRFAX REALTY SELECT- Open Sun, 12 to 2pm
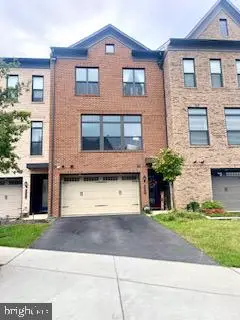 $1,020,000Active3 beds 4 baths2,360 sq. ft.
$1,020,000Active3 beds 4 baths2,360 sq. ft.12307 W Oaks Dr, FAIRFAX, VA 22030
MLS# VAFX2275304Listed by: LONG & FOSTER REAL ESTATE, INC.  $400,000Pending2 beds 2 baths1,147 sq. ft.
$400,000Pending2 beds 2 baths1,147 sq. ft.12312 Strong Ct #557, FAIRFAX, VA 22033
MLS# VAFX2275282Listed by: LONG & FOSTER REAL ESTATE, INC.
