11019 Clara Barton Dr, Fairfax Station, VA 22039
Local realty services provided by:ERA Central Realty Group
11019 Clara Barton Dr,Fairfax Station, VA 22039
$1,198,000
- 4 Beds
- 3 Baths
- - sq. ft.
- Single family
- Sold
Listed by:natasha lingle
Office:kw metro center
MLS#:VAFX2257316
Source:BRIGHTMLS
Sorry, we are unable to map this address
Price summary
- Price:$1,198,000
- Monthly HOA dues:$25.08
About this home
NEWLY REMODELED HOME on a quiet street in Fairfax Station! This home offers a seamless blend of modern updates and natural serenity. Set on nearly an acre and surrounded by mature trees, it feels peaceful and private, yet just minutes from schools, local shops, and commuter routes.
Inside, the open floor plan creates a natural flow between the living room, dining room and the kitchen. Fully renovated kitchen is both functional and inviting; it features a large island with sitting, quartz countertops, clean-lined cabinetry, and stainless steel appliances. A bright breakfast nook offers the perfect spot to start the day. The kitchen connects seamlessly to the living and dining rooms that are connected to a screened in port and open brand new deck.
Upstairs, you will find two secondary bedrooms and a Primary suite with a large walking closet and a luxurious bath. The fully renovated primary bath features double vanities, soft lighting, and a spacious walk-in shower.
The lower level offers a more relaxed atmosphere. A generous recreation room leaves plenty of space for lounging, movie nights, or hosting friends. A built-in bar makes it easy to host, while the additional bedroom and full bath offer privacy for overnight guests. Additional basement level features kids’ play room, a gym and a large room that could become a private office.
Outdoors, a nearly an acre lot offers room to breathe—whether you're sipping coffee on the deck, tending a garden, or simply enjoying the quiet of the surrounding trees.
COMMUNITY: Easy access to the Fairfax County Parkway, Route 123/Ox Road, commuter bus stop at entrance to the neighborhood, Burke Center VRE station minutes away. Robinson High and Secondary schools and Oak View Elementary school. Community pool at Fairfax Station Swim & Tennis Club (memberships available), also features tennis courts, neighborhood pond, and walking trails.
UPGRADES: all renovations were completed in September of 2025: new flooring; New kitchen & baths; New appliances; New light & plumbing fixtures; new deck, newly enclosed porch and more!
Make sure to visit "Fairfax Station Swim & Tennis Club" - Address: 6203 Old Arrington Ln
Fairfax Station, VA
Contact an agent
Home facts
- Year built:1979
- Listing ID #:VAFX2257316
- Added:54 day(s) ago
- Updated:November 04, 2025 at 11:08 AM
Rooms and interior
- Bedrooms:4
- Total bathrooms:3
- Full bathrooms:3
Heating and cooling
- Cooling:Central A/C
- Heating:Electric, Heat Pump(s)
Structure and exterior
- Year built:1979
Schools
- Middle school:ROBINSON SECONDARY SCHOOL
- Elementary school:OAK VIEW
Utilities
- Water:Public
Finances and disclosures
- Price:$1,198,000
- Tax amount:$9,720 (2025)
New listings near 11019 Clara Barton Dr
- Coming Soon
 $923,900Coming Soon5 beds 4 baths
$923,900Coming Soon5 beds 4 baths9596 Oakington Dr, FAIRFAX STATION, VA 22039
MLS# VAFX2276102Listed by: KW METRO CENTER - Coming Soon
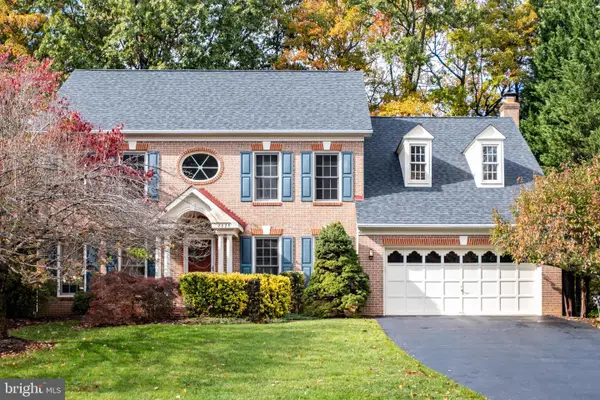 $1,100,000Coming Soon4 beds 4 baths
$1,100,000Coming Soon4 beds 4 baths8625 Oak Chase Cir, FAIRFAX STATION, VA 22039
MLS# VAFX2275080Listed by: RE/MAX ALLEGIANCE - New
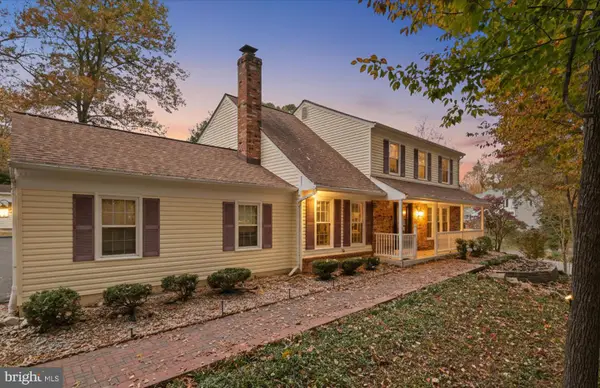 $951,000Active4 beds 3 baths1,850 sq. ft.
$951,000Active4 beds 3 baths1,850 sq. ft.12133 Queens Brigade Dr, FAIRFAX, VA 22030
MLS# VAFX2274734Listed by: KW METRO CENTER - Coming Soon
 $1,450,000Coming Soon5 beds 5 baths
$1,450,000Coming Soon5 beds 5 baths6645 Rutledge Dr, FAIRFAX STATION, VA 22039
MLS# VAFX2276190Listed by: SAMSON PROPERTIES - New
 $1,350,000Active4 beds 4 baths4,120 sq. ft.
$1,350,000Active4 beds 4 baths4,120 sq. ft.11102 Fairfax Station Rd, FAIRFAX STATION, VA 22039
MLS# VAFX2275178Listed by: SAMSON PROPERTIES  $1,024,950Active5 beds 4 baths4,731 sq. ft.
$1,024,950Active5 beds 4 baths4,731 sq. ft.8622 Cross Chase Ct, FAIRFAX STATION, VA 22039
MLS# VAFX2276150Listed by: SAMSON PROPERTIES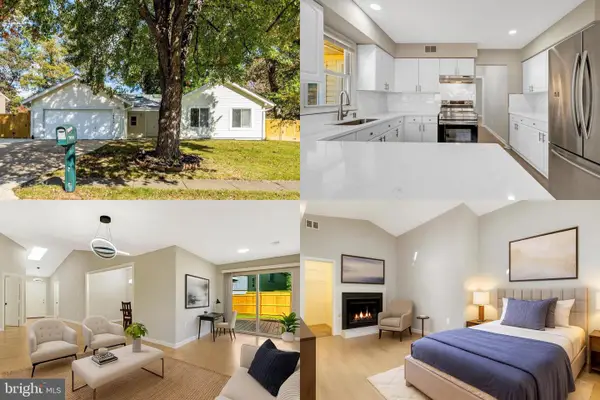 $800,000Active4 beds 4 baths1,987 sq. ft.
$800,000Active4 beds 4 baths1,987 sq. ft.10412 Pearl St, FAIRFAX, VA 22032
MLS# VAFX2273230Listed by: KELLER WILLIAMS REALTY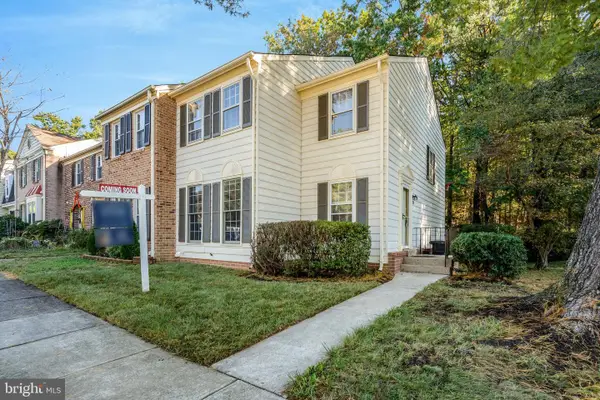 $629,000Pending3 beds 4 baths2,283 sq. ft.
$629,000Pending3 beds 4 baths2,283 sq. ft.5515 Cheshire Meadows Way, FAIRFAX, VA 22032
MLS# VAFX2275846Listed by: LONG & FOSTER REAL ESTATE, INC.- Coming SoonOpen Sun, 2 to 4pm
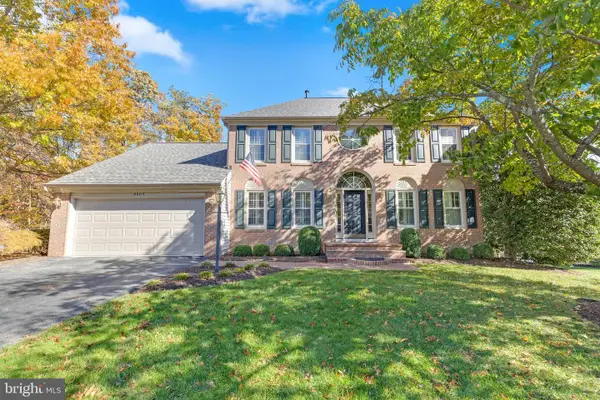 $1,100,000Coming Soon4 beds 4 baths
$1,100,000Coming Soon4 beds 4 baths8605 Eagle Glen Ter, FAIRFAX STATION, VA 22039
MLS# VAFX2274730Listed by: KW METRO CENTER  $875,000Pending5 beds 3 baths3,400 sq. ft.
$875,000Pending5 beds 3 baths3,400 sq. ft.10919 Spurlock Ct, FAIRFAX, VA 22032
MLS# VAFX2275392Listed by: LONG & FOSTER REAL ESTATE, INC.
