8024 Eddy Bend Trl, Fairfax Station, VA 22039
Local realty services provided by:ERA Byrne Realty
8024 Eddy Bend Trl,Fairfax Station, VA 22039
$1,375,000
- 5 Beds
- 5 Baths
- - sq. ft.
- Single family
- Sold
Listed by:pam morgan
Office:re/max allegiance
MLS#:VAFX2262856
Source:BRIGHTMLS
Sorry, we are unable to map this address
Price summary
- Price:$1,375,000
- Monthly HOA dues:$108.33
About this home
THIS stately colonial home with 5 bedrooms and 4-1/2 bathrooms has everything you want, PLUS everything you didn't know you needed! Don't miss your opportunity to have your own magnificent custom-built home with nearly 6,900 SF of living space in Dominion Valley Hunt! You'll love the large main floor primary suite with an updated bath and dual walk-in closets. Don't miss the updated complete chef's kitchen with professional-grade appliances and the enormous island which is the star of the show. The adjacent butler’s pantry adds tons of drawer and cabinet storage plus additional convenient prep/service space for any size gathering. An ENORMOUS main level laundry room is so much more than a laundry room, and the laundry room, kitchen and family room all have access to the deck, patio, and gorgeous backyard!
You'll be entranced by the seasonal views of YOUR woods from the wall of windows in the family room, enhanced by skylights, and the family room also features a striking wood-burning fireplace with floating hearth. You'll be floored at the size of the 4 upstairs bedrooms (one with built-ins and a fireplace), plus 2 more full bathrooms (one en suite). The walkout lower level enjoys a large rec room with a wood stove, a den/study, a spacious hobby room, and another full bath with a sauna.
The Dominion Valley Hunt community has the perfect blend of spacious custom homes, each on their own spacious acreage, on quiet tree-lined neighborhood streets! Horse trails in the community are also perfect for a woodland stroll. You’re just one mile from Ox Road and 2 miles from Fairfax County Parkway, yet the hustle and bustle of Northern Virginia feels like a world away. You’ll love the proximity to great public parks like Burke Lake Park and Golf Center, Fountainhead Regional Park, and Occoquan Regional Park, and the nearby historic towns of Occoquan, Clifton and Fairfax offer fabulous restaurants and unique shopping and activities. Fairfax County Public Schools’ Sangster Elementary School (K-6th) and Lake Braddock Secondary School (7th-12th) serve this home. Don’t miss your chance to own this elegant home, schedule your private showing today!
Contact an agent
Home facts
- Year built:1987
- Listing ID #:VAFX2262856
- Added:66 day(s) ago
- Updated:November 01, 2025 at 10:20 AM
Rooms and interior
- Bedrooms:5
- Total bathrooms:5
- Full bathrooms:4
- Half bathrooms:1
Heating and cooling
- Cooling:Central A/C
- Heating:Electric, Heat Pump(s)
Structure and exterior
- Roof:Architectural Shingle
- Year built:1987
Schools
- High school:LAKE BRADDOCK SECONDARY SCHOOL
- Middle school:LAKE BRADDOCK SECONDARY SCHOOL
- Elementary school:SANGSTER
Utilities
- Water:Private, Well
- Sewer:Private Septic Tank
Finances and disclosures
- Price:$1,375,000
- Tax amount:$16,824 (2025)
New listings near 8024 Eddy Bend Trl
- Coming Soon
 $923,900Coming Soon5 beds 4 baths
$923,900Coming Soon5 beds 4 baths9596 Oakington Dr, FAIRFAX STATION, VA 22039
MLS# VAFX2276102Listed by: KW METRO CENTER - Coming Soon
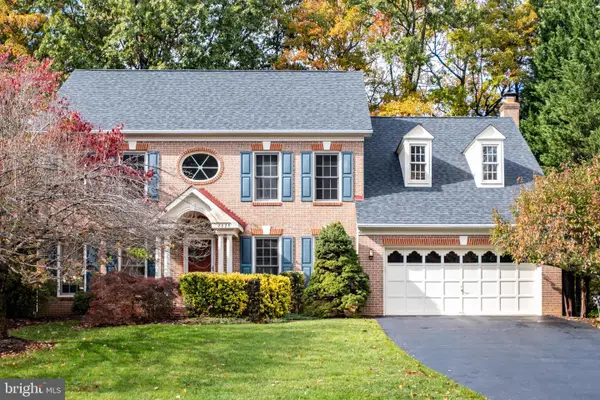 $1,100,000Coming Soon4 beds 4 baths
$1,100,000Coming Soon4 beds 4 baths8625 Oak Chase Cir, FAIRFAX STATION, VA 22039
MLS# VAFX2275080Listed by: RE/MAX ALLEGIANCE - Open Sat, 10am to 2pmNew
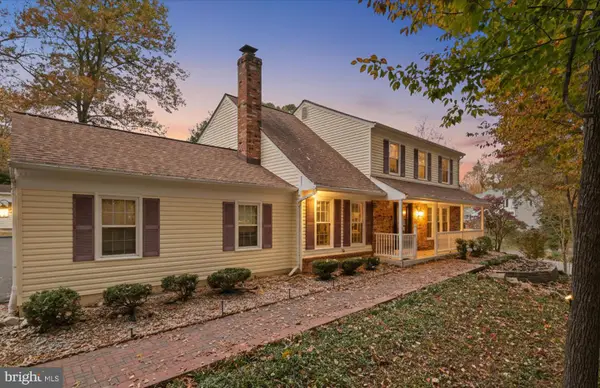 $951,000Active4 beds 3 baths1,850 sq. ft.
$951,000Active4 beds 3 baths1,850 sq. ft.12133 Queens Brigade Dr, FAIRFAX, VA 22030
MLS# VAFX2274734Listed by: KW METRO CENTER - Coming Soon
 $1,450,000Coming Soon5 beds 5 baths
$1,450,000Coming Soon5 beds 5 baths6645 Rutledge Dr, FAIRFAX STATION, VA 22039
MLS# VAFX2276190Listed by: SAMSON PROPERTIES - Open Sat, 12 to 3pmNew
 $1,350,000Active4 beds 4 baths4,120 sq. ft.
$1,350,000Active4 beds 4 baths4,120 sq. ft.11102 Fairfax Station Rd, FAIRFAX STATION, VA 22039
MLS# VAFX2275178Listed by: SAMSON PROPERTIES - New
 $1,179,000Active5 beds 4 baths4,731 sq. ft.
$1,179,000Active5 beds 4 baths4,731 sq. ft.8622 Cross Chase Ct, FAIRFAX STATION, VA 22039
MLS# VAFX2276150Listed by: SAMSON PROPERTIES - Open Sun, 1 to 3pmNew
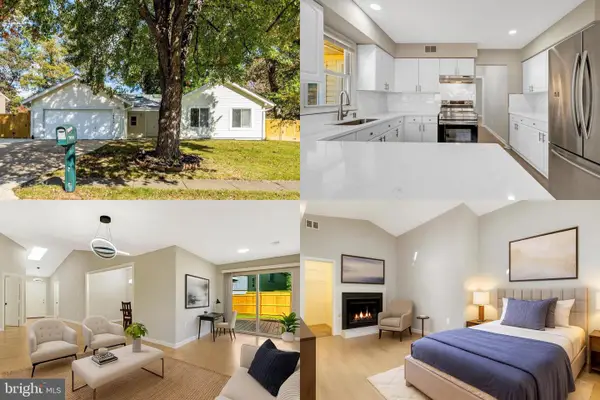 $800,000Active4 beds 4 baths1,987 sq. ft.
$800,000Active4 beds 4 baths1,987 sq. ft.10412 Pearl St, FAIRFAX, VA 22032
MLS# VAFX2273230Listed by: KELLER WILLIAMS REALTY 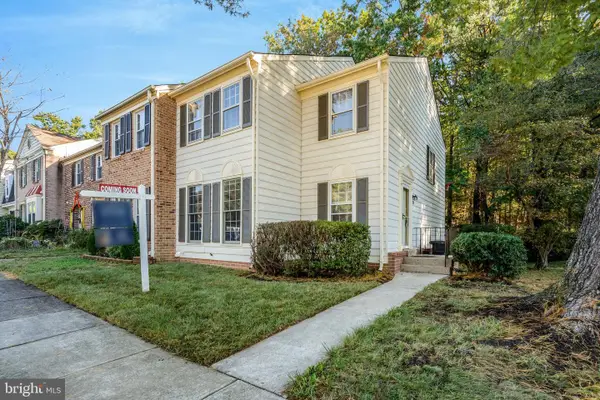 $629,000Pending3 beds 4 baths2,283 sq. ft.
$629,000Pending3 beds 4 baths2,283 sq. ft.5515 Cheshire Meadows Way, FAIRFAX, VA 22032
MLS# VAFX2275846Listed by: LONG & FOSTER REAL ESTATE, INC.- Coming Soon
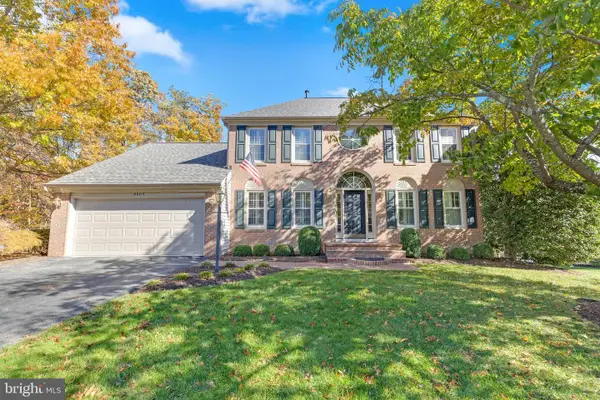 $1,100,000Coming Soon5 beds 4 baths
$1,100,000Coming Soon5 beds 4 baths8605 Eagle Glen Ter, FAIRFAX STATION, VA 22039
MLS# VAFX2274730Listed by: KW METRO CENTER  $875,000Active5 beds 3 baths3,400 sq. ft.
$875,000Active5 beds 3 baths3,400 sq. ft.10919 Spurlock Ct, FAIRFAX, VA 22032
MLS# VAFX2275392Listed by: LONG & FOSTER REAL ESTATE, INC.
