9419 Braymore Cir, Fairfax Station, VA 22039
Local realty services provided by:Mountain Realty ERA Powered
9419 Braymore Cir,Fairfax Station, VA 22039
$1,280,000
- 4 Beds
- 5 Baths
- 4,910 sq. ft.
- Single family
- Pending
Listed by:gregory a tomlin
Office:jobin realty
MLS#:VAFX2264472
Source:BRIGHTMLS
Price summary
- Price:$1,280,000
- Price per sq. ft.:$260.69
- Monthly HOA dues:$84
About this home
Welcome to this spectacular former model home in the highly sought-after Barrington neighborhood of Fairfax Station. Designed with entertainment in mind, this home features a stunning, heated, and well-maintained, salt water pool and spa, enchanting fountain, palms, natural gas grill and a brick pizza oven. Enter into a soaring two story marble foyer, where striking inlaid tile makes a grand first impression. To the right, a large formal dining room with inlaid hardwood sets the stage for entertaining and holiday dinners and to the left you’ll find an intimate, formal living room with inlaid hardwood and lovely window seat and flexible study area. French doors open to a private sun room sanctuary perfect for a TV room, study or office. The grand two-story family room with custom moldings, gas fireplace, and views of the pool and backyard is the heart of the home providing a warm and inviting atmosphere, ideal for both everyday living and entertaining. Two sets of French doors in the family room – fitted with retractable sliding screen doors bringing the outside in - showcase views of the pool, fountain and palms and provide a rare resort living experience in the heart of Fairfax Station! The gourmet kitchen includes updated appliances, filtered water and separate alkaline water filter, a large island designed for creative cooking and entertaining. The flowing and functional kitchen layout includes a large breakfast area with views of the backyard. Upstairs, you’ll find four spacious bedrooms and three full bathrooms! The primary suite features a separate retreat with inlaid tile, walk-in closet with custom built-ins, marble bathroom and spectacular spa complete with huge shower! This home also features a fully finished basement with a wine cellar, custom granite and onyx full wet bar, a spacious recreation room with gas fireplace, a bonus room, an additional full bathroom and plenty of storage areas! This one-of-a-kind home includes recently replaced windows throughout, updated roof, EV car charger outlet in garage, and recently replastered and retiled pool. Don’t miss the opportunity to own a home that perfectly blends luxury, comfort and exceptional indoor and outdoor living. You have to see it to believe the amazing details this home has to offer. The Gem of Barrington. Enjoy the Barrington amenities, which include a community pool with numerous neighborhood events and many beautiful wooded walking and biking trails connecting the neighborhood to the South Run Rec Center and Burke Lake Park. This home is conveniently located within a short distance of Laurel Hill Golf Club, two VRE stations, commuter lots and the Franconia Springfield Metro Station providing easy access to DC/Pentagon/Fort Belvoir etc. This community is proud to be part of the Silverbrook Elementary, South County Middle and South County High School community.
Contact an agent
Home facts
- Year built:1989
- Listing ID #:VAFX2264472
- Added:62 day(s) ago
- Updated:November 01, 2025 at 07:28 AM
Rooms and interior
- Bedrooms:4
- Total bathrooms:5
- Full bathrooms:4
- Half bathrooms:1
- Living area:4,910 sq. ft.
Heating and cooling
- Cooling:Central A/C
- Heating:Forced Air, Heat Pump(s), Natural Gas
Structure and exterior
- Year built:1989
- Building area:4,910 sq. ft.
- Lot area:0.26 Acres
Utilities
- Water:Public
- Sewer:Public Sewer
Finances and disclosures
- Price:$1,280,000
- Price per sq. ft.:$260.69
- Tax amount:$13,108 (2025)
New listings near 9419 Braymore Cir
- Coming Soon
 $923,900Coming Soon5 beds 4 baths
$923,900Coming Soon5 beds 4 baths9596 Oakington Dr, FAIRFAX STATION, VA 22039
MLS# VAFX2276102Listed by: KW METRO CENTER - Coming Soon
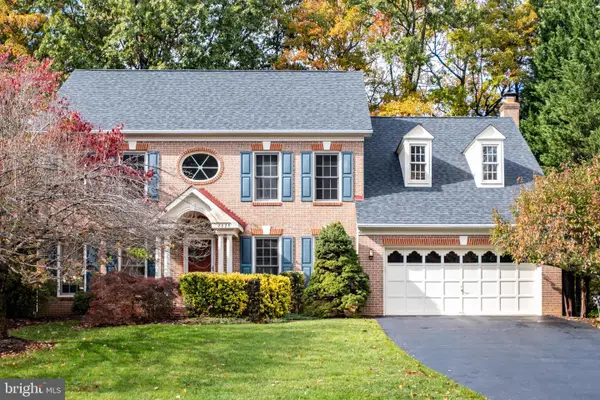 $1,100,000Coming Soon4 beds 4 baths
$1,100,000Coming Soon4 beds 4 baths8625 Oak Chase Cir, FAIRFAX STATION, VA 22039
MLS# VAFX2275080Listed by: RE/MAX ALLEGIANCE - Open Sat, 10am to 2pmNew
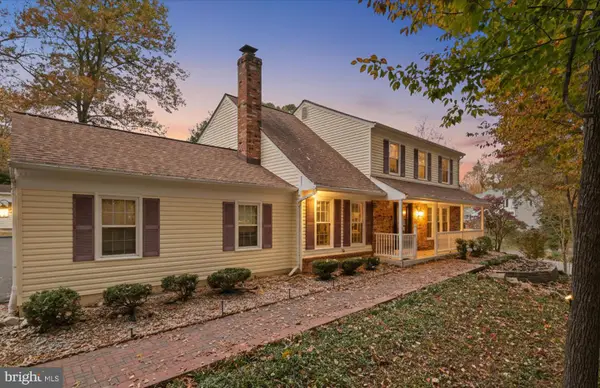 $951,000Active4 beds 3 baths1,850 sq. ft.
$951,000Active4 beds 3 baths1,850 sq. ft.12133 Queens Brigade Dr, FAIRFAX, VA 22030
MLS# VAFX2274734Listed by: KW METRO CENTER - Coming Soon
 $1,450,000Coming Soon5 beds 5 baths
$1,450,000Coming Soon5 beds 5 baths6645 Rutledge Dr, FAIRFAX STATION, VA 22039
MLS# VAFX2276190Listed by: SAMSON PROPERTIES - Open Sat, 12 to 3pmNew
 $1,350,000Active4 beds 4 baths4,120 sq. ft.
$1,350,000Active4 beds 4 baths4,120 sq. ft.11102 Fairfax Station Rd, FAIRFAX STATION, VA 22039
MLS# VAFX2275178Listed by: SAMSON PROPERTIES - New
 $1,179,000Active5 beds 4 baths4,731 sq. ft.
$1,179,000Active5 beds 4 baths4,731 sq. ft.8622 Cross Chase Ct, FAIRFAX STATION, VA 22039
MLS# VAFX2276150Listed by: SAMSON PROPERTIES - Open Sun, 1 to 3pmNew
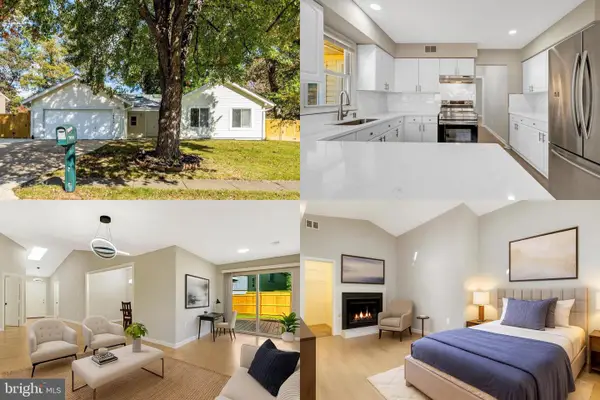 $800,000Active4 beds 4 baths1,987 sq. ft.
$800,000Active4 beds 4 baths1,987 sq. ft.10412 Pearl St, FAIRFAX, VA 22032
MLS# VAFX2273230Listed by: KELLER WILLIAMS REALTY 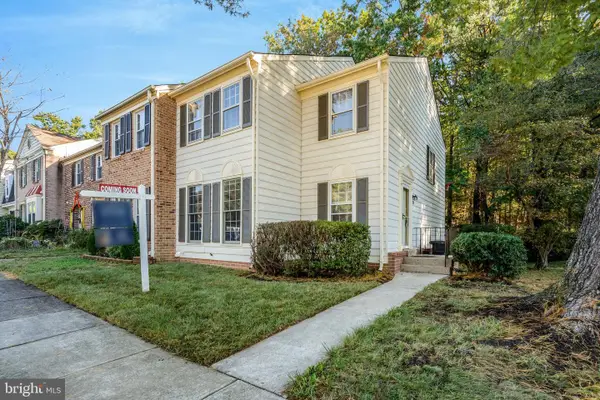 $629,000Pending3 beds 4 baths2,283 sq. ft.
$629,000Pending3 beds 4 baths2,283 sq. ft.5515 Cheshire Meadows Way, FAIRFAX, VA 22032
MLS# VAFX2275846Listed by: LONG & FOSTER REAL ESTATE, INC.- Coming Soon
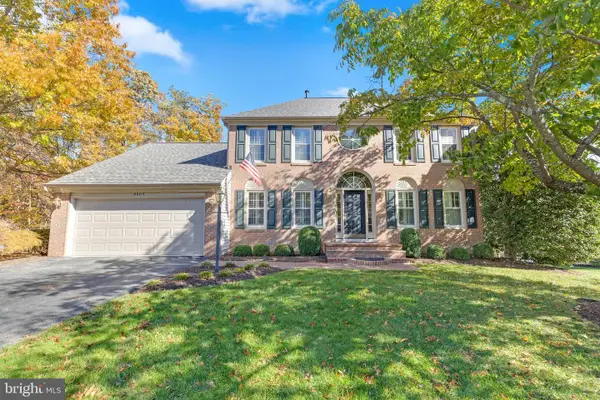 $1,100,000Coming Soon5 beds 4 baths
$1,100,000Coming Soon5 beds 4 baths8605 Eagle Glen Ter, FAIRFAX STATION, VA 22039
MLS# VAFX2274730Listed by: KW METRO CENTER  $875,000Active5 beds 3 baths3,400 sq. ft.
$875,000Active5 beds 3 baths3,400 sq. ft.10919 Spurlock Ct, FAIRFAX, VA 22032
MLS# VAFX2275392Listed by: LONG & FOSTER REAL ESTATE, INC.
