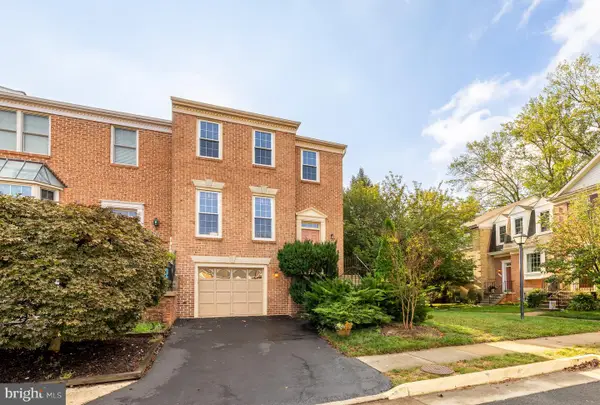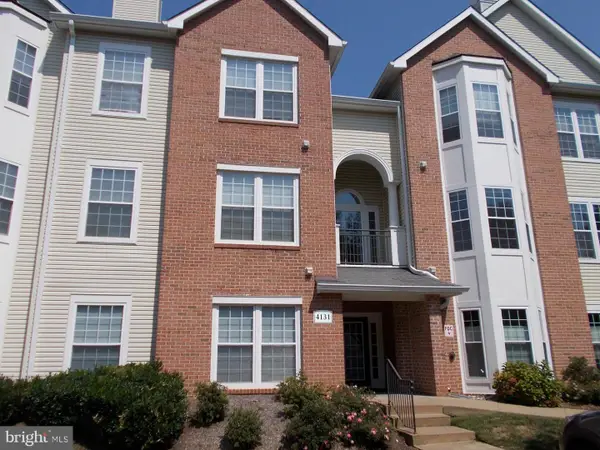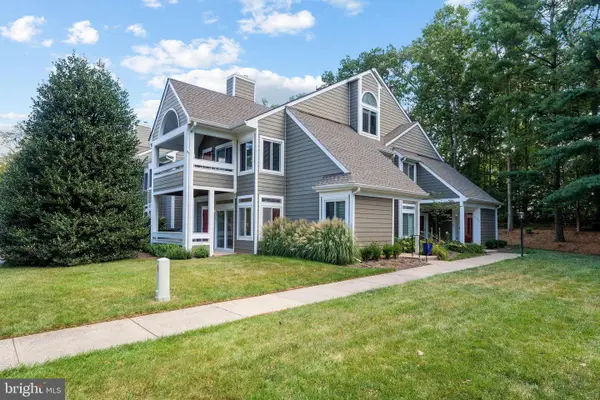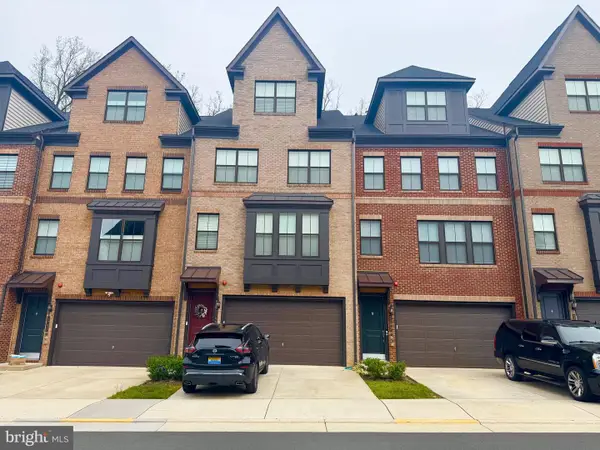11443 Sherwood Forest Way, Fair Oaks, VA 22030
Local realty services provided by:ERA Liberty Realty
Listed by:kristina s walker
Office:kw united
MLS#:VAFX2257338
Source:BRIGHTMLS
Sorry, we are unable to map this address
Price summary
- Price:$770,000
- Monthly HOA dues:$184
About this home
Stunning brick-front, garage townhome located just off 66 in the highly sought-after Random Hills community! This spacious home offers over 2,300 square feet of living space including a desirable 3-story bump-out that enhances the layout on all 3 levels! Step inside and you will find a dramatic two-story entry foyer with access to the garage plus a spacious walkout family room with a gas fireplace, a sitting room or home office, and a full bath. Stairs lead to the main living level with 9-foot ceilings, beautiful solid hardwood floors, an additional half bath and a spacious living room overlooking the front yard and the tennis courts. Across the back of the home is the open gourmet kitchen with 42” wood cabinets, a center island with seating space and a lovely dining area with a cozy gas fireplace. The bump out on this level creates an adjoining sunroom where new french doors open to a brand-new deck creating the perfect flow for indoor-outdoor living and beautiful evergreen trees provide added privacy. On the 3rd level, you'll find the main primary suite with a sitting area, 2 large walk-in closets and a luxurious ensuite with double vanity and a soaking tub with a skylight above. A large second bedroom includes its own ensuite bath with double vanity and abundant closet space. This home has been beautifully maintained and thoughtfully updated with new windows and gutters/downspouts, new garage door, and a new roof. The low monthly HOA fee includes access to scenic walking trails and community ponds, a tennis court, swimming pool, and playgrounds. The one-car garage and driveway provide private parking, and ample guest parking is conveniently located directly across the street and is a short walk to swimming pool. Located in the Woodson High School District and near George Mason University, this prime locality is situated only a few miles from the Fairfax Government Center, Old Town Fairfax, Fair Oaks Mall, Fair Lakes and less than one mile to Wegmans and Fairfax Corner for great shopping, dining, and entertainment options. Easy access to major routes including Routes 50, 66, 123, and 29 makes commuting to Washington, D.C. or enjoying the Virginia countryside a breeze. This is more than a home, it is a lifestyle with its unbeatable location, thoughtful updates and spacious layout. Welcome Home!
Contact an agent
Home facts
- Year built:1998
- Listing ID #:VAFX2257338
- Added:52 day(s) ago
- Updated:September 30, 2025 at 03:39 AM
Rooms and interior
- Bedrooms:3
- Total bathrooms:4
- Full bathrooms:3
- Half bathrooms:1
Heating and cooling
- Cooling:Central A/C
- Heating:Forced Air, Natural Gas
Structure and exterior
- Year built:1998
Schools
- High school:WOODSON
- Middle school:FROST
- Elementary school:FAIRFAX VILLA
Utilities
- Water:Public
- Sewer:Public Septic
Finances and disclosures
- Price:$770,000
- Tax amount:$8,400 (2025)
New listings near 11443 Sherwood Forest Way
- Coming Soon
 $569,000Coming Soon2 beds 2 baths
$569,000Coming Soon2 beds 2 baths3925 Fair Ridge Dr #305, FAIRFAX, VA 22033
MLS# VAFX2269974Listed by: PEARSON SMITH REALTY, LLC - Coming Soon
 $699,900Coming Soon3 beds 4 baths
$699,900Coming Soon3 beds 4 baths4024 Nicholas Ct, FAIRFAX, VA 22033
MLS# VAFX2269424Listed by: SAMSON PROPERTIES - New
 $825,000Active4 beds 4 baths2,020 sq. ft.
$825,000Active4 beds 4 baths2,020 sq. ft.12045 Overbridge Ln, FAIRFAX, VA 22030
MLS# VAFX2269778Listed by: SAMSON PROPERTIES - New
 $779,000Active3 beds 3 baths2,416 sq. ft.
$779,000Active3 beds 3 baths2,416 sq. ft.4134 Leclair Ct, FAIRFAX, VA 22033
MLS# VAFX2267208Listed by: CORCORAN MCENEARNEY - New
 $685,000Active3 beds 4 baths2,349 sq. ft.
$685,000Active3 beds 4 baths2,349 sq. ft.12323 Fox Lake Ct, FAIRFAX, VA 22033
MLS# VAFX2269428Listed by: COMPASS - New
 $450,000Active2 beds 2 baths1,254 sq. ft.
$450,000Active2 beds 2 baths1,254 sq. ft.4131 Fountainside Ln #j204, FAIRFAX, VA 22030
MLS# VAFX2269832Listed by: REAL PROPERTY MANAGEMENT PROS - New
 $349,000Active1 beds 1 baths965 sq. ft.
$349,000Active1 beds 1 baths965 sq. ft.12276 Fort Buffalo Cir #501, FAIRFAX, VA 22033
MLS# VAFX2264710Listed by: CORCORAN MCENEARNEY - New
 $730,000Active3 beds 4 baths2,120 sq. ft.
$730,000Active3 beds 4 baths2,120 sq. ft.4087 River Forth Dr, FAIRFAX, VA 22030
MLS# VAFX2268030Listed by: REDFIN CORPORATION - Coming Soon
 $1,159,000Coming Soon4 beds 5 baths
$1,159,000Coming Soon4 beds 5 baths3795 Rainier Dr, FAIRFAX, VA 22033
MLS# VAFX2268308Listed by: RE/MAX REAL ESTATE CONNECTIONS - Open Sat, 1 to 3pmNew
 $735,000Active3 beds 4 baths2,115 sq. ft.
$735,000Active3 beds 4 baths2,115 sq. ft.4027 Heatherstone Ct, FAIRFAX, VA 22030
MLS# VAFX2269158Listed by: RE/MAX REALTY GROUP
