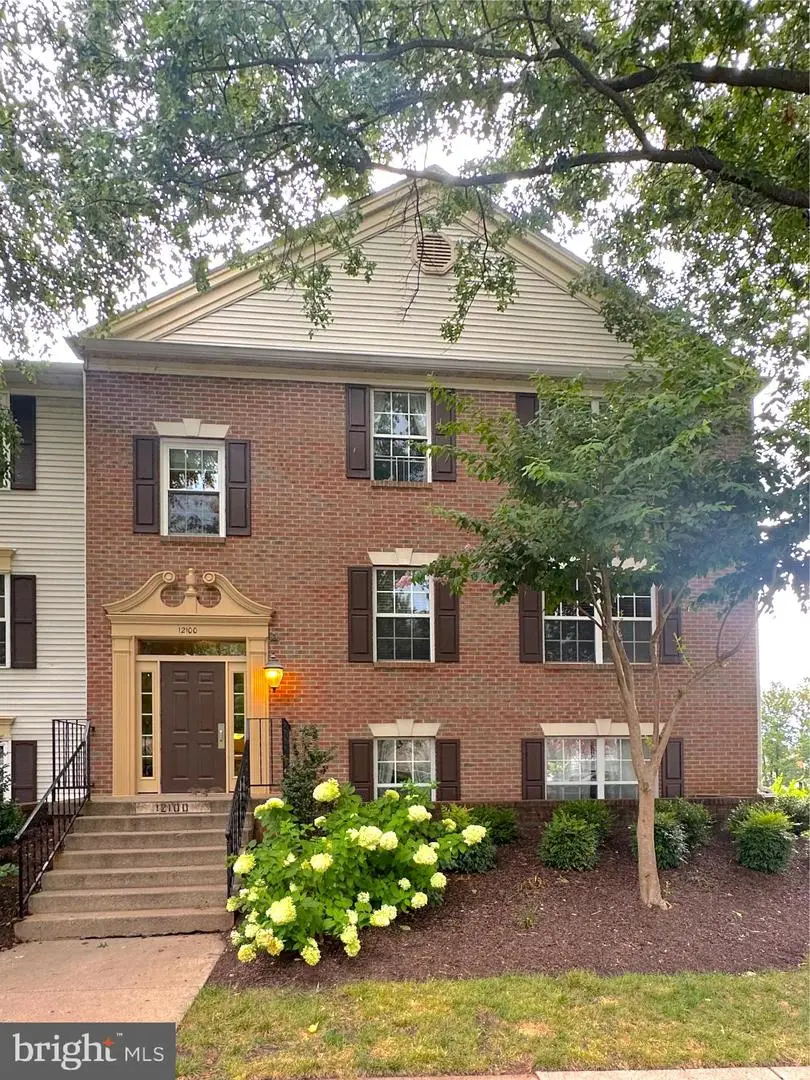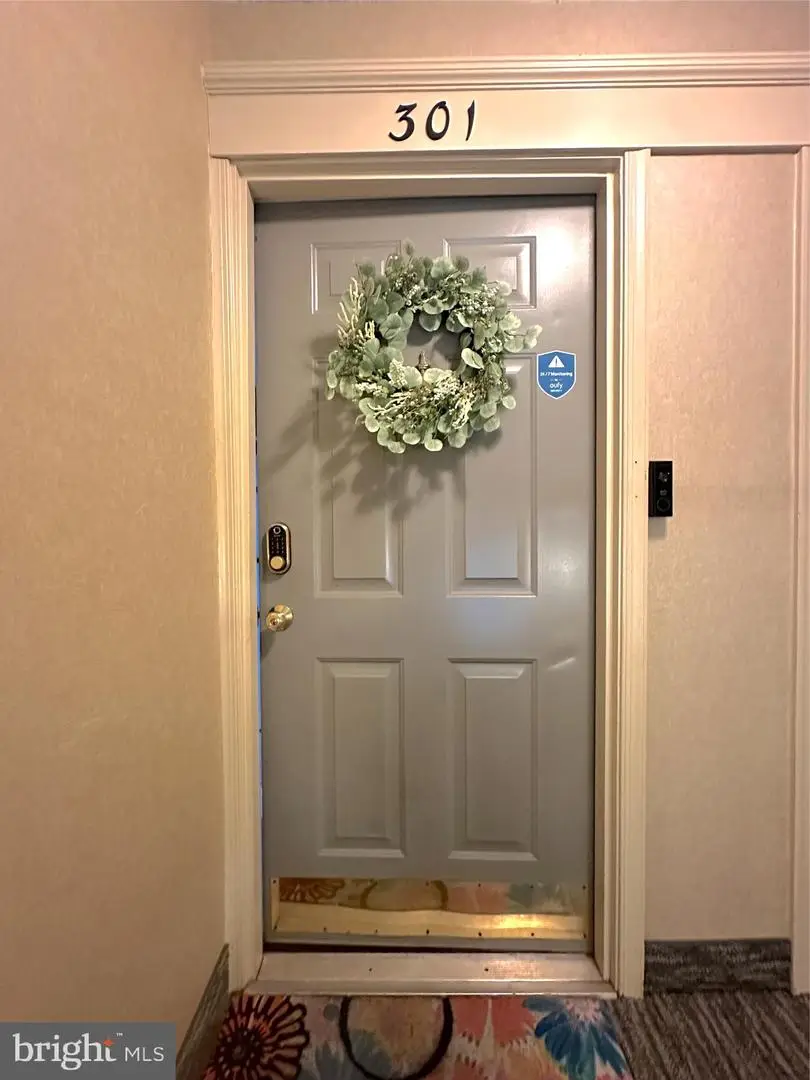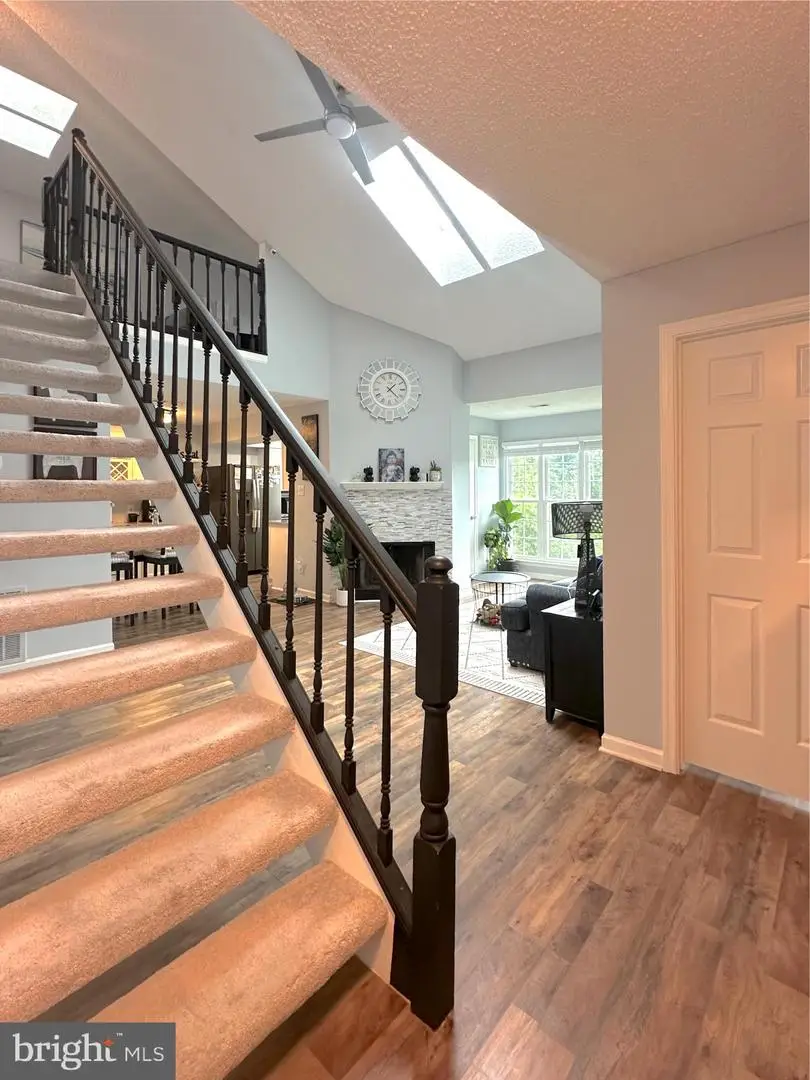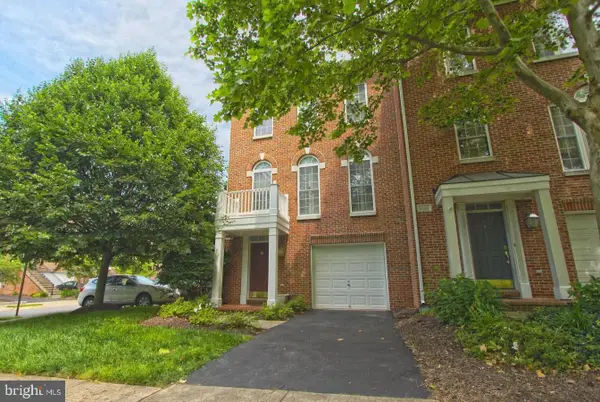12100 Greenway Ct #301, FAIRFAX, VA 22033
Local realty services provided by:ERA Byrne Realty



12100 Greenway Ct #301,FAIRFAX, VA 22033
$449,800
- 3 Beds
- 2 Baths
- 1,336 sq. ft.
- Condominium
- Pending
Listed by:quang nguyen
Office:pearson smith realty, llc.
MLS#:VAFX2258432
Source:BRIGHTMLS
Price summary
- Price:$449,800
- Price per sq. ft.:$336.68
- Monthly HOA dues:$74.33
About this home
***Open House Canceled*** . Priced Below Tax Assessed Value! Motivated Sellers – Bring All Offers!
Welcome to this beautifully maintained 3-bedroom, 2-bath top-floor condo offering gorgeous golf course views, abundant natural light, and a spacious, versatile layout—perfect for modern living. Enjoy your morning coffee or evening unwind from the comfort of your living room, soaking in the peaceful, front-facing golf course view.
Step into a bright and airy living room featuring a full wall of windows overlooking the golf course, vaulted ceilings, and a cozy wood-burning fireplace. Right off the front door, carpeted stairs lead to a unique half-level loft—ideal for a home office, entertainment area, or reading nook—complete with a skylight for added brightness.
The bright kitchen flows into the dining area and is enhanced by a custom-built white wine and coffee bar with extra cabinetry, offering a perfect blend of style, function, and everyday luxury.
Retreat to the spacious primary suite featuring a walk-in closet and a fully updated en-suite bath with granite countertops, white vanity, and designer wallpaper accents. The second full bath is equally upgraded with granite and fresh finishes. Two additional bedrooms offer flexibility for family, guests, or workspace. Washer and Dryer are in unit.
Additional highlights include in-unit laundry, assigned parking, and access to community amenities such as a swimming pool and walking trails. Located just minutes from Costco, shopping, dining, major highways, and public transit—this home offers refined living with comfort and convenience. Don’t miss this rare opportunity—schedule your private showing today!
Contact an agent
Home facts
- Year built:1988
- Listing Id #:VAFX2258432
- Added:17 day(s) ago
- Updated:August 19, 2025 at 07:27 AM
Rooms and interior
- Bedrooms:3
- Total bathrooms:2
- Full bathrooms:2
- Living area:1,336 sq. ft.
Heating and cooling
- Cooling:Central A/C
- Heating:Electric, Heat Pump(s)
Structure and exterior
- Year built:1988
- Building area:1,336 sq. ft.
Schools
- High school:OAKTON
- Middle school:FRANKLIN
- Elementary school:WAPLES MILL
Utilities
- Water:Public
- Sewer:Public Sewer
Finances and disclosures
- Price:$449,800
- Price per sq. ft.:$336.68
- Tax amount:$5,205 (2025)
New listings near 12100 Greenway Ct #301
- Coming Soon
 $774,900Coming Soon3 beds 4 baths
$774,900Coming Soon3 beds 4 baths4227 Upper Park Dr, FAIRFAX, VA 22030
MLS# VAFX2259044Listed by: SAMSON PROPERTIES - Coming Soon
 $799,999Coming Soon4 beds 3 baths
$799,999Coming Soon4 beds 3 baths4200 Sideburn Rd, FAIRFAX, VA 22030
MLS# VAFC2006578Listed by: RLAH @PROPERTIES - Coming Soon
 $730,000Coming Soon3 beds 4 baths
$730,000Coming Soon3 beds 4 baths9314 Marycrest St, FAIRFAX, VA 22031
MLS# VAFX2262288Listed by: KELLER WILLIAMS CAPITAL PROPERTIES - Coming Soon
 $799,900Coming Soon5 beds 3 baths
$799,900Coming Soon5 beds 3 baths4624 Braeburn Dr, FAIRFAX, VA 22032
MLS# VAFX2262454Listed by: TTR SOTHEBY'S INTERNATIONAL REALTY - Coming Soon
 $739,900Coming Soon4 beds 3 baths
$739,900Coming Soon4 beds 3 baths4211 Braeburn Dr, FAIRFAX, VA 22032
MLS# VAFX2260228Listed by: FAIRFAX REALTY SELECT - Coming SoonOpen Sat, 2 to 4pm
 $1,295,000Coming Soon5 beds 4 baths
$1,295,000Coming Soon5 beds 4 baths3914 Bentwood Ct, FAIRFAX, VA 22031
MLS# VAFX2260272Listed by: KELLER WILLIAMS REALTY - Coming Soon
 $485,000Coming Soon3 beds 3 baths
$485,000Coming Soon3 beds 3 baths11330 Westbrook Mill Ln #304, FAIRFAX, VA 22030
MLS# VAFX2261956Listed by: REDFIN CORPORATION - Coming Soon
 $350,000Coming Soon2 beds 1 baths
$350,000Coming Soon2 beds 1 baths3910 Penderview Dr #633, FAIRFAX, VA 22033
MLS# VAFX2262320Listed by: LONG & FOSTER REAL ESTATE, INC. - Coming SoonOpen Fri, 5 to 7pm
 $410,000Coming Soon3 beds 2 baths
$410,000Coming Soon3 beds 2 baths12105 Green Leaf Ct, FAIRFAX, VA 22033
MLS# VAFX2262206Listed by: SAMSON PROPERTIES - New
 $601,000Active0.19 Acres
$601,000Active0.19 Acres4023 Woodland Dr, FAIRFAX, VA 22030
MLS# VAFC2006826Listed by: HOMES BY OWNER, INC.

