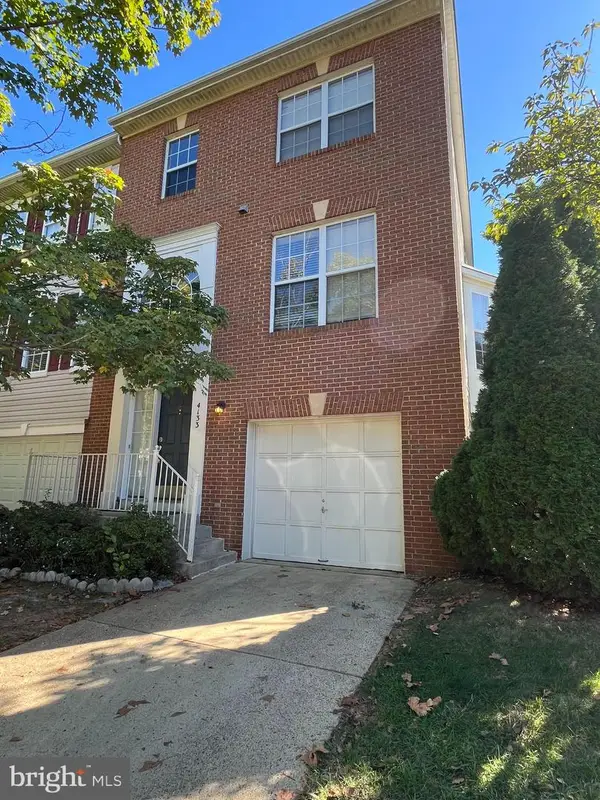3910 Penderview Dr #633, Fair Oaks, VA 22033
Local realty services provided by:ERA Cole Realty
Listed by:shelley draheim
Office:long & foster real estate, inc.
MLS#:VAFX2262320
Source:BRIGHTMLS
Price summary
- Price:$345,000
- Price per sq. ft.:$393.84
About this home
Rare Opportunity!! Top Level Living in the Highly Desirable Penderbrook Square Condominium Community! This beautifully updated and impeccably maintained top-floor condo offers 876 sq ft of light-filled living space with 2 bedrooms and 1 full bath. From the moment you enter, you’re greeted by soaring vaulted ceilings and a bright, open floor plan that creates a warm and cheerful atmosphere. The spacious living room features a cozy wood-burning fireplace, custom built-in workstation, and large window overlooking peaceful wooded views. The updated kitchen includes stainless steel appliances, granite countertops, an island with seating, and an expansive walk-in pantry with custom shelving providing exceptional storage. The sunny primary suite offers tranquil views of the treetops, a lovely tray ceiling with fan, and an oversized walk-in closet with built-ins. The renovated full bath features abundant counter space and convenient in-unit laundry. A bright 2nd bedroom is perfect for exercise equipment, office, nursery or dining area! Walk-out to a private balcony—perfect for morning coffee or unwinding after a long day—and includes a storage closet. Recent updates include: HVAC - 2024, electrical outlets and switches throughout- 2022, flooring, recessed lighting, and window coverings throughout-2019, Bathroom renovation- 2019, Kitchen remodel including granite counters & SS appliances- 2018, water heater- 2018. As a resident of Penderbrook Square—surrounded by the 259-acre, private Penderbrook Golf Community—you’ll have access to a resort-style amenity package including a clubhouse, fitness center, outdoor pool, tennis and basketball courts, tot lot, walking trails (Ox Hill Battlefield Park), and nearby picnic areas. Enjoy the 18-hole Penderbrook Golf Course and the convenience of Tysons Corner, Fair Oaks Mall, Wegmans, and Fairfax Corner just minutes away. Convenient assigned parking spot (#113), plenty of visitor parking, EV charging facilities and dedicated car wash area. Commuters will love the quick access to I-66, Route 50, and the Fairfax County Parkway. Don’t miss your chance to own this exceptional top-floor move-in ready unit in one of Fairfax’s most fabulous communities!
Contact an agent
Home facts
- Year built:1988
- Listing ID #:VAFX2262320
- Added:49 day(s) ago
- Updated:October 07, 2025 at 04:35 AM
Rooms and interior
- Bedrooms:2
- Total bathrooms:1
- Full bathrooms:1
- Living area:876 sq. ft.
Heating and cooling
- Cooling:Central A/C
- Heating:Electric, Heat Pump(s)
Structure and exterior
- Year built:1988
- Building area:876 sq. ft.
Schools
- High school:OAKTON
- Middle school:FRANKLIN
- Elementary school:WAPLES MILL
Utilities
- Water:Public
- Sewer:Public Septic
Finances and disclosures
- Price:$345,000
- Price per sq. ft.:$393.84
- Tax amount:$2,487 (2025)
New listings near 3910 Penderview Dr #633
- Coming Soon
 $799,900Coming Soon4 beds 4 baths
$799,900Coming Soon4 beds 4 baths4133 Grover Glen Ct, FAIRFAX, VA 22030
MLS# VAFX2273370Listed by: CENTURY 21 NEW MILLENNIUM - Coming Soon
 $479,900Coming Soon3 beds 2 baths
$479,900Coming Soon3 beds 2 baths4139 Fountainside Ln #f-301, FAIRFAX, VA 22030
MLS# VAFX2272678Listed by: SPRING HILL REAL ESTATE, LLC. - New
 $342,000Active2 beds 1 baths876 sq. ft.
$342,000Active2 beds 1 baths876 sq. ft.12161 Penderview Ter #906, FAIRFAX, VA 22033
MLS# VAFX2272622Listed by: BETTER HOMES AND GARDENS REAL ESTATE PREMIER - Coming SoonOpen Sun, 12 to 2pm
 $424,900Coming Soon2 beds 2 baths
$424,900Coming Soon2 beds 2 baths12006 Ridge Knoll Dr #508b, FAIRFAX, VA 22033
MLS# VAFX2272904Listed by: RE/MAX EXECUTIVES - New
 $615,000Active3 beds 3 baths2,216 sq. ft.
$615,000Active3 beds 3 baths2,216 sq. ft.4579 Whittemore Pl #1242, FAIRFAX, VA 22030
MLS# VAFX2267328Listed by: EXP REALTY LLC - Coming Soon
 $525,000Coming Soon3 beds 3 baths
$525,000Coming Soon3 beds 3 baths4634 Battenburg Ln #631, FAIRFAX, VA 22030
MLS# VAFX2270284Listed by: SAMSON PROPERTIES - New
 $579,977Active3 beds 3 baths1,690 sq. ft.
$579,977Active3 beds 3 baths1,690 sq. ft.11503 Sperrin Cir #304, FAIRFAX, VA 22030
MLS# VAFX2269876Listed by: RE/MAX GATEWAY, LLC - New
 $569,000Active2 beds 2 baths1,310 sq. ft.
$569,000Active2 beds 2 baths1,310 sq. ft.3925 Fair Ridge Dr #305, FAIRFAX, VA 22033
MLS# VAFX2269974Listed by: PEARSON SMITH REALTY, LLC - New
 $699,900Active3 beds 4 baths1,803 sq. ft.
$699,900Active3 beds 4 baths1,803 sq. ft.4024 Nicholas Ct, FAIRFAX, VA 22033
MLS# VAFX2269424Listed by: SAMSON PROPERTIES - New
 $825,000Active4 beds 4 baths2,020 sq. ft.
$825,000Active4 beds 4 baths2,020 sq. ft.12045 Overbridge Ln, FAIRFAX, VA 22030
MLS# VAFX2269778Listed by: SAMSON PROPERTIES
