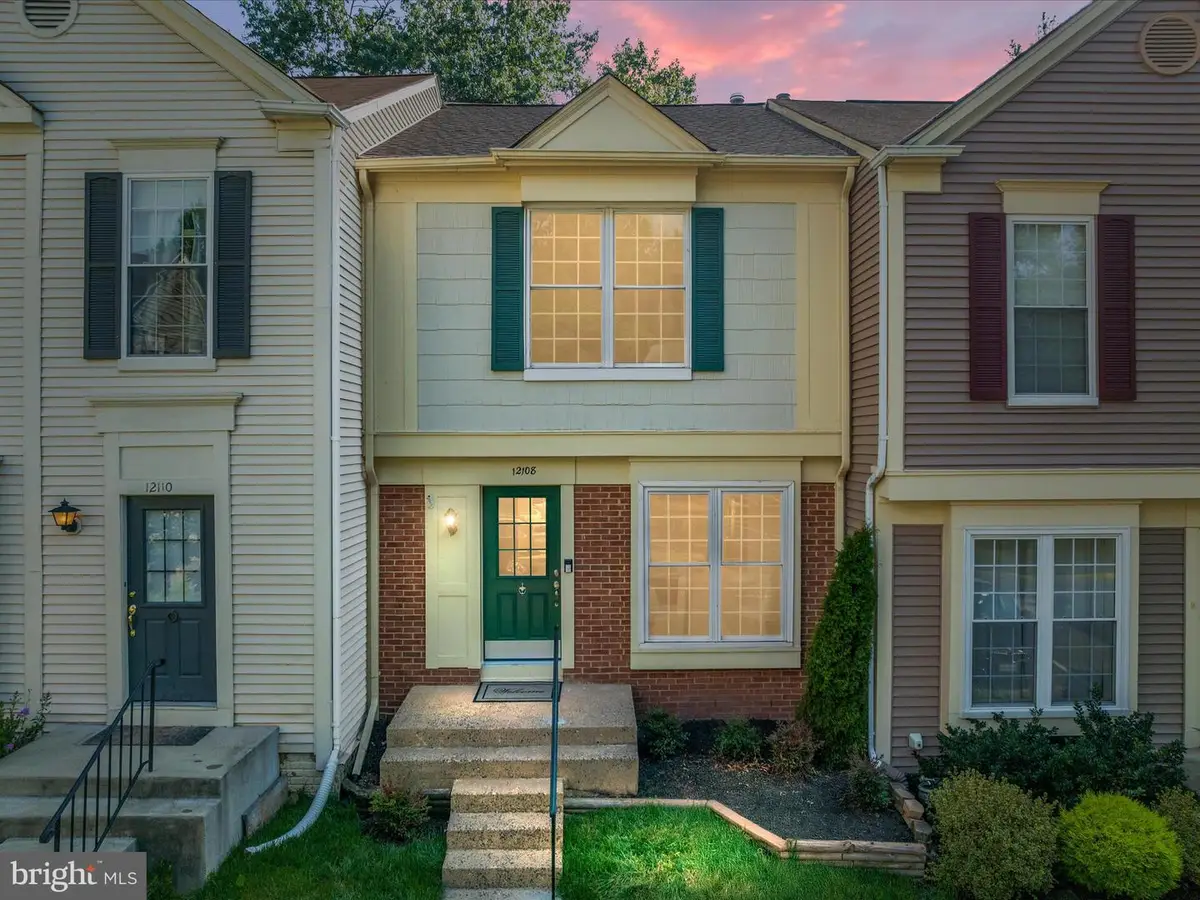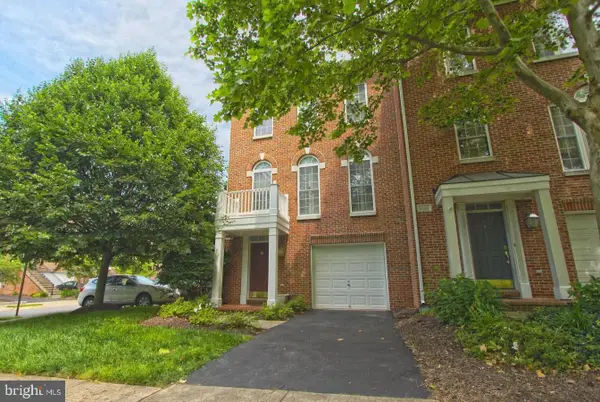12108 Wedgeway Pl, FAIRFAX, VA 22033
Local realty services provided by:ERA Martin Associates



Listed by:mike cole
Office:long & foster real estate, inc.
MLS#:VAFX2248868
Source:BRIGHTMLS
Price summary
- Price:$675,000
- Price per sq. ft.:$393.82
- Monthly HOA dues:$66.17
About this home
Tucked away on a quiet cul-de-sac in the highly desirable PENDERBROOK community, this beautifully and NEWLY RENOVATED townhome is truly MOVE IN READY. Enjoy golf course views, RESORT STYLE AMENITIES, and a prime location that offers convenience and lifestyle in one package. Inside, you'll find a bright, open layout featuring a fresh, NEWLY PAINTED layout in a contemporary palette, all-new flooring, lighting, bathrooms, kitchen, and more! The kitchen is a standout complete with timeless QUARTZ COUNTERTOPS , stainless steel appliances, custom cabinetry, open shelving, and eat-in area. The adjacent family room is warm and inviting, perfect for everyday living and entertaining. Step outside to a large private deck BACKING TO GOLF COURSE with scenic WOODED VIEWS. Upstairs, two spacious bedrooms boast VAULTED CEILINGS , sconce lighting, are ensuite with new vanities, new floors, glass shower doors and designer tile. The WALK OUT lower level offers a second deck, a comfortable recreation room with WET BAR and WOOD BURNING FIREPLACE, full bath and open third bedroom or flexible home office space. Living in Penderbrook means access to an array of amenities: golf course, pool, tennis and basketball courts, playgrounds, walking trails, a fitness center, and a clubhouse. All just minutes from Fair Oaks Mall, Fairfax Corner, Wegmans, Fair Oaks Hospital, and key commuter routes including I-66, Route 50, and Route 286. Zoned for the top-rated OAKTON HIGH SCHOOL pyramid. If you’re looking for a modern, low-maintenance home with high-end updates and unbeatable community perks in one of Fairfax’s best locations this is it. PLENTY OF GUEST PARKING. Come experience everything this turnkey home and neighborhood have to offer!
Contact an agent
Home facts
- Year built:1988
- Listing Id #:VAFX2248868
- Added:52 day(s) ago
- Updated:August 20, 2025 at 07:32 AM
Rooms and interior
- Bedrooms:3
- Total bathrooms:4
- Full bathrooms:3
- Half bathrooms:1
- Living area:1,714 sq. ft.
Heating and cooling
- Cooling:Central A/C
- Heating:Forced Air, Natural Gas
Structure and exterior
- Year built:1988
- Building area:1,714 sq. ft.
- Lot area:0.03 Acres
Schools
- High school:OAKTON
- Middle school:FRANKLIN
- Elementary school:WAPLES MILL
Utilities
- Water:Public
- Sewer:Public Sewer
Finances and disclosures
- Price:$675,000
- Price per sq. ft.:$393.82
- Tax amount:$6,591 (2025)
New listings near 12108 Wedgeway Pl
- New
 $305,000Active1 beds 1 baths700 sq. ft.
$305,000Active1 beds 1 baths700 sq. ft.12151 Penderview Ln #2005, FAIRFAX, VA 22033
MLS# VAFX2262692Listed by: SAMSON PROPERTIES - Coming Soon
 $774,900Coming Soon3 beds 4 baths
$774,900Coming Soon3 beds 4 baths4227 Upper Park Dr, FAIRFAX, VA 22030
MLS# VAFX2259044Listed by: SAMSON PROPERTIES - Coming Soon
 $799,999Coming Soon4 beds 3 baths
$799,999Coming Soon4 beds 3 baths4200 Sideburn Rd, FAIRFAX, VA 22030
MLS# VAFC2006578Listed by: RLAH @PROPERTIES - Coming Soon
 $730,000Coming Soon3 beds 4 baths
$730,000Coming Soon3 beds 4 baths9314 Marycrest St, FAIRFAX, VA 22031
MLS# VAFX2262288Listed by: KELLER WILLIAMS CAPITAL PROPERTIES - New
 $799,900Active5 beds 3 baths3,047 sq. ft.
$799,900Active5 beds 3 baths3,047 sq. ft.4624 Braeburn Dr, FAIRFAX, VA 22032
MLS# VAFX2262454Listed by: TTR SOTHEBY'S INTERNATIONAL REALTY - Coming Soon
 $739,900Coming Soon4 beds 3 baths
$739,900Coming Soon4 beds 3 baths4211 Braeburn Dr, FAIRFAX, VA 22032
MLS# VAFX2260228Listed by: FAIRFAX REALTY SELECT - Coming SoonOpen Sat, 2 to 4pm
 $1,295,000Coming Soon5 beds 4 baths
$1,295,000Coming Soon5 beds 4 baths3914 Bentwood Ct, FAIRFAX, VA 22031
MLS# VAFX2260272Listed by: KELLER WILLIAMS REALTY - Coming Soon
 $485,000Coming Soon3 beds 3 baths
$485,000Coming Soon3 beds 3 baths11330 Westbrook Mill Ln #304, FAIRFAX, VA 22030
MLS# VAFX2261956Listed by: REDFIN CORPORATION - Coming Soon
 $350,000Coming Soon2 beds 1 baths
$350,000Coming Soon2 beds 1 baths3910 Penderview Dr #633, FAIRFAX, VA 22033
MLS# VAFX2262320Listed by: LONG & FOSTER REAL ESTATE, INC. - Coming SoonOpen Fri, 5 to 7pm
 $410,000Coming Soon3 beds 2 baths
$410,000Coming Soon3 beds 2 baths12105 Green Leaf Ct, FAIRFAX, VA 22033
MLS# VAFX2262206Listed by: SAMSON PROPERTIES

