12164 Penderview Ln #1627, FAIRFAX, VA 22033
Local realty services provided by:ERA Valley Realty
12164 Penderview Ln #1627,FAIRFAX, VA 22033
$262,000
- 1 Beds
- 1 Baths
- - sq. ft.
- Condominium
- Sold
Listed by:ayona shome
Office:pearson smith realty, llc.
MLS#:VAFX2261624
Source:BRIGHTMLS
Sorry, we are unable to map this address
Price summary
- Price:$262,000
About this home
Discover comfortable living in this bright and airy 1-bedroom, 1-bathroom condo located in the sought-after Penderbrook neighborhood of Fairfax, VA. This well-appointed unit features an open floor plan perfect for modern living and entertaining.
A spacious 1-bedroom layout with ample natural light and beautiful hardwood flooring throughout with generous closet space. HVAC system under 4 years old for reliable comfort year-round. Ceiling fans and recessed lighting for ambiance and functionality, custom blackout blinds for privacy and light control and a cozy wood-burning fireplace - perfect for relaxing evenings.
Enjoy your private oversized balcony with stunning pool views and extra storage space for convenience. Perfect for morning coffee, evening relaxation, or outdoor dining overlooking the community pool.
Enjoy resort-style community amenities include a golf course, swimming pools, tennis courts, fitness center, clubhouse, and walking trails. Prime location near Fair Oaks Mall, I-66, Route 50, shops, dining, great school districts and more.
Don't miss this move-in ready condo with the perfect combination of comfort, convenience, and community living in one of Fairfax's most desirable neighborhoods. Additionally, water is included in the condo association fee.
Contact an agent
Home facts
- Year built:1988
- Listing ID #:VAFX2261624
- Added:39 day(s) ago
- Updated:September 25, 2025 at 05:55 AM
Rooms and interior
- Bedrooms:1
- Total bathrooms:1
- Full bathrooms:1
Heating and cooling
- Cooling:Central A/C
- Heating:Central, Electric, Heat Pump(s)
Structure and exterior
- Year built:1988
Schools
- High school:OAKTON
- Middle school:FRANKLIN
- Elementary school:WAPLES MILL
Utilities
- Water:Public
- Sewer:Public Sewer
Finances and disclosures
- Price:$262,000
- Tax amount:$2,738 (2025)
New listings near 12164 Penderview Ln #1627
- Open Sat, 2 to 4pmNew
 $779,000Active3 beds 3 baths2,416 sq. ft.
$779,000Active3 beds 3 baths2,416 sq. ft.4134 Leclair Ct, FAIRFAX, VA 22033
MLS# VAFX2267208Listed by: CORCORAN MCENEARNEY - Open Sat, 1 to 3pmNew
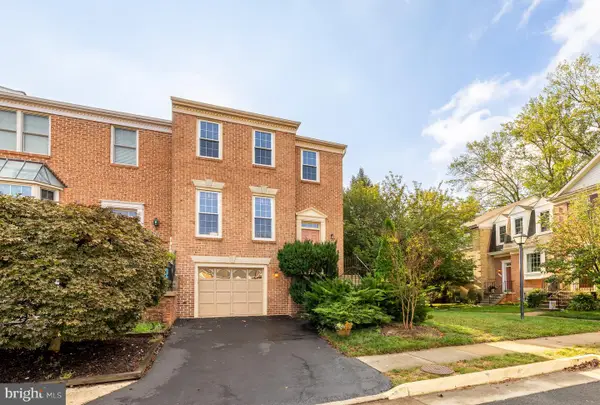 $685,000Active3 beds 4 baths2,349 sq. ft.
$685,000Active3 beds 4 baths2,349 sq. ft.12323 Fox Lake Ct, FAIRFAX, VA 22033
MLS# VAFX2269428Listed by: COMPASS 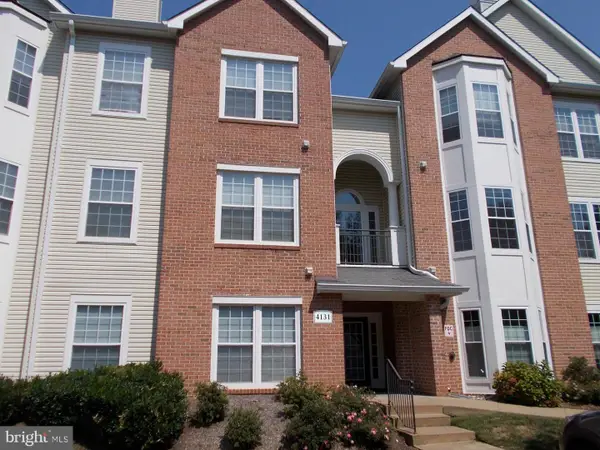 $450,000Active2 beds 2 baths1,254 sq. ft.
$450,000Active2 beds 2 baths1,254 sq. ft.4131 Fountainside Ln #j204, FAIRFAX, VA 22030
MLS# VAFX2263710Listed by: REAL PROPERTY MANAGEMENT PROS- New
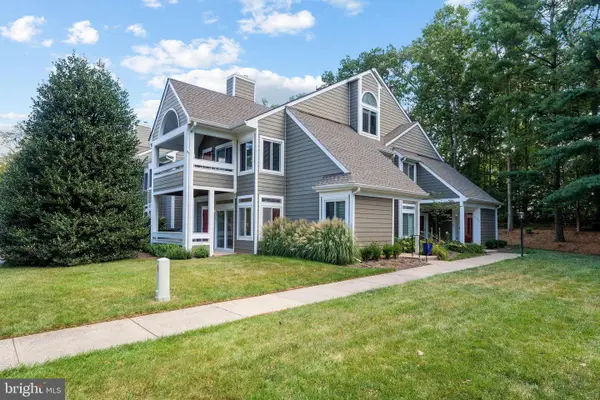 $349,000Active1 beds 1 baths965 sq. ft.
$349,000Active1 beds 1 baths965 sq. ft.12276 Fort Buffalo Cir #501, FAIRFAX, VA 22033
MLS# VAFX2264710Listed by: CORCORAN MCENEARNEY - Open Sun, 1 to 3pmNew
 $730,000Active3 beds 4 baths2,120 sq. ft.
$730,000Active3 beds 4 baths2,120 sq. ft.4087 River Forth Dr, FAIRFAX, VA 22030
MLS# VAFX2268030Listed by: REDFIN CORPORATION - Coming Soon
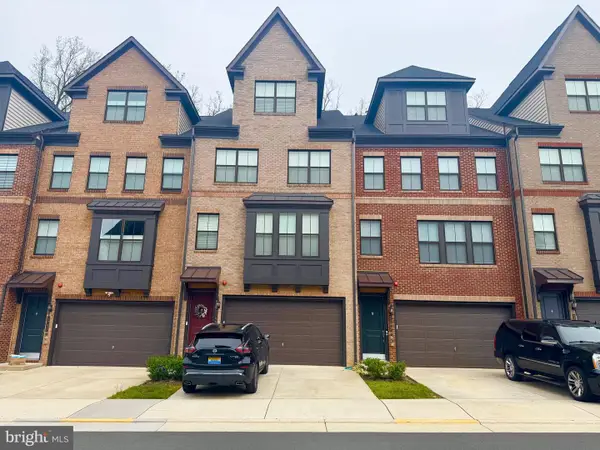 $1,159,000Coming Soon4 beds 5 baths
$1,159,000Coming Soon4 beds 5 baths3795 Rainier Dr, FAIRFAX, VA 22033
MLS# VAFX2268308Listed by: RE/MAX REAL ESTATE CONNECTIONS - Open Sat, 11:30am to 1:30pmNew
 $735,000Active3 beds 4 baths2,115 sq. ft.
$735,000Active3 beds 4 baths2,115 sq. ft.4027 Heatherstone Ct, FAIRFAX, VA 22030
MLS# VAFX2269158Listed by: RE/MAX REALTY GROUP - New
 $450,000Active2 beds 2 baths1,240 sq. ft.
$450,000Active2 beds 2 baths1,240 sq. ft.12008 Ridge Knoll Dr #7, FAIRFAX, VA 22033
MLS# VAFX2269060Listed by: SAMSON PROPERTIES - Coming Soon
 $499,900Coming Soon2 beds 2 baths
$499,900Coming Soon2 beds 2 baths11326 Aristotle Dr #4-401, FAIRFAX, VA 22030
MLS# VAFX2268860Listed by: SAMSON PROPERTIES - Open Sun, 3 to 5pmNew
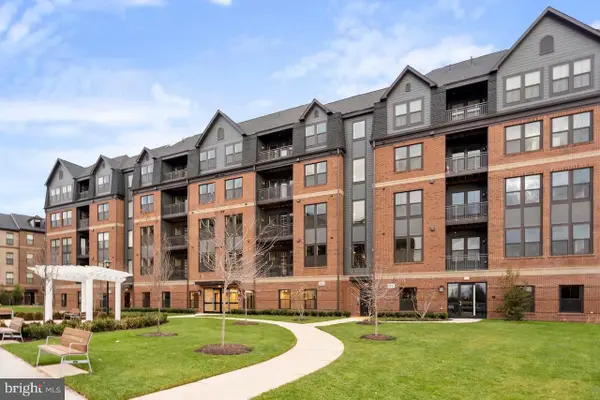 $585,000Active2 beds 2 baths1,270 sq. ft.
$585,000Active2 beds 2 baths1,270 sq. ft.3925 Fair Ridge Dr #304, FAIRFAX, VA 22033
MLS# VAFX2267770Listed by: SAMSON PROPERTIES
