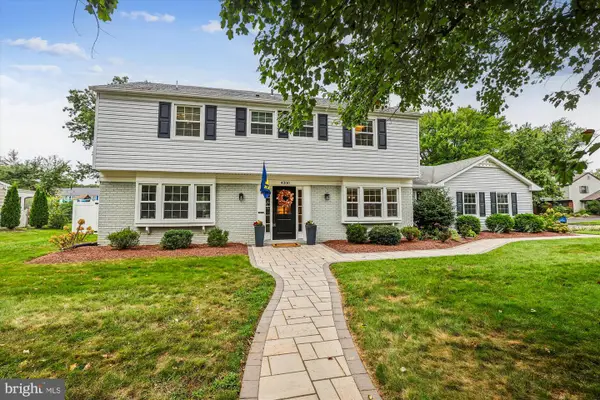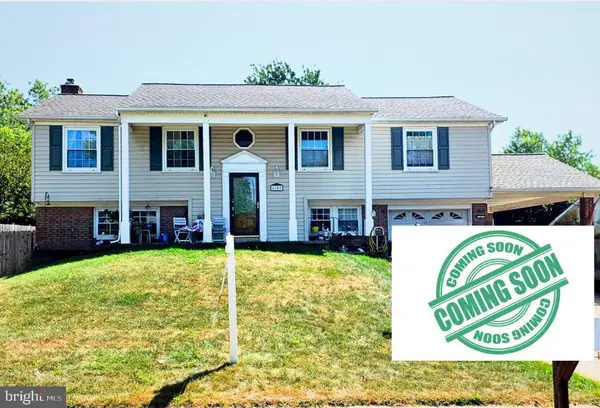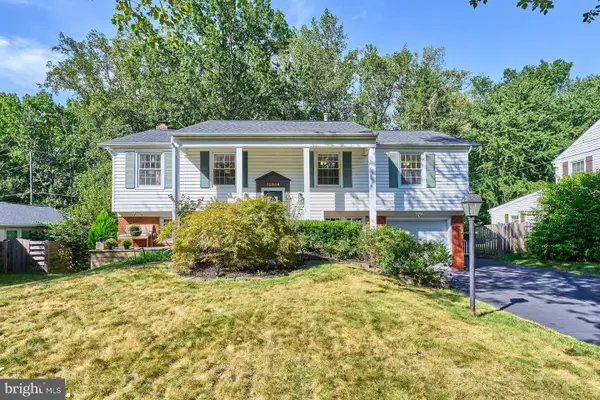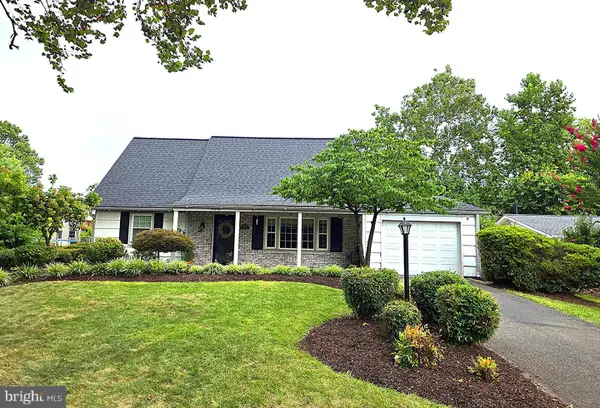12934 Grays Pointe Rd #a, Greenbriar, VA 22033
Local realty services provided by:ERA Valley Realty
12934 Grays Pointe Rd #a,Fairfax, VA 22033
$370,000
- 2 Beds
- 2 Baths
- - sq. ft.
- Condominium
- Sold
Listed by:nibras s abdalameer
Office:samson properties
MLS#:VAFX2257862
Source:BRIGHTMLS
Sorry, we are unable to map this address
Price summary
- Price:$370,000
About this home
A great opportunity to save on upfront expenses while securing a comfortable and well-appointed home. A 2-bedroom, 2-bathroom condominium—Spacious private patio in Gray’s Pointe! Enjoy the open concept layout featuring a living room with a cozy fireplace, a bright dining space, and a modern kitchen with quartz countertops, sleek gray cabinets, designer backsplash, and extended breakfast bar. Step out to your private patio in a peaceful, yard-like setting directly off the main living space! Spacious primary suite features a modernized en-suite bathroom, dual closets, and new fan and window treatments. Large second bedroom and another full bath! Additional upgrades include stunning LVP floors, FRESH neutral paint throughout, plus updated lighting and window treatments! In-unit washer/dryer. Gray’s Pointe features beautiful common areas and a sparkling outdoor pool! Pet-friendly neighborhood. PRIME location near shops, restaurants, and attractions at Fair Oaks Mall and beyond! Easy access to I-66, Rt 50, and Fairfax County Pkwy
Contact an agent
Home facts
- Year built:1986
- Listing ID #:VAFX2257862
- Added:75 day(s) ago
- Updated:October 06, 2025 at 11:45 PM
Rooms and interior
- Bedrooms:2
- Total bathrooms:2
- Full bathrooms:2
Heating and cooling
- Cooling:Central A/C
- Heating:Electric, Heat Pump(s)
Structure and exterior
- Year built:1986
Schools
- High school:CHANTILLY
- Middle school:ROCKY RUN
- Elementary school:GREENBRIAR EAST
Utilities
- Water:Public
- Sewer:Public Sewer
Finances and disclosures
- Price:$370,000
- Tax amount:$4,234 (2025)
New listings near 12934 Grays Pointe Rd #a
- Coming Soon
 $899,999Coming Soon4 beds 3 baths
$899,999Coming Soon4 beds 3 baths4200 Maylock Ln, FAIRFAX, VA 22033
MLS# VAFX2268552Listed by: CENTURY 21 NEW MILLENNIUM - New
 $825,000Active4 beds 3 baths2,075 sq. ft.
$825,000Active4 beds 3 baths2,075 sq. ft.4208 Mayport Ln, FAIRFAX, VA 22033
MLS# VAFX2268172Listed by: RE/MAX ALLEGIANCE  $749,000Pending4 beds 3 baths2,116 sq. ft.
$749,000Pending4 beds 3 baths2,116 sq. ft.4107 Mount Echo Ln, FAIRFAX, VA 22033
MLS# VAFX2265764Listed by: KELLER WILLIAMS FAIRFAX GATEWAY $798,900Pending4 beds 3 baths2,538 sq. ft.
$798,900Pending4 beds 3 baths2,538 sq. ft.12844 Mount Royal Ln, FAIRFAX, VA 22033
MLS# VAFX2263500Listed by: SAMSON PROPERTIES $798,900Pending4 beds 4 baths1,932 sq. ft.
$798,900Pending4 beds 4 baths1,932 sq. ft.13212 Poplar Tree Rd, FAIRFAX, VA 22033
MLS# VAFX2263752Listed by: KELLER WILLIAMS FAIRFAX GATEWAY $649,900Pending3 beds 4 baths1,972 sq. ft.
$649,900Pending3 beds 4 baths1,972 sq. ft.12784 Dogwood Hills Ln, FAIRFAX, VA 22033
MLS# VAFX2244894Listed by: RE/MAX EXECUTIVES $385,000Pending2 beds 2 baths1,018 sq. ft.
$385,000Pending2 beds 2 baths1,018 sq. ft.12909 Route 50 #12909a, FAIRFAX, VA 22033
MLS# VAFX2245898Listed by: RE/MAX ONE SOLUTIONS $675,000Pending4 beds 2 baths1,512 sq. ft.
$675,000Pending4 beds 2 baths1,512 sq. ft.4211 Maintree Ct, FAIRFAX, VA 22033
MLS# VAFX2231418Listed by: KELLER WILLIAMS FAIRFAX GATEWAY
