2959 Chesham St, FAIRFAX, VA 22031
Local realty services provided by:ERA Statewide Realty
2959 Chesham St,FAIRFAX, VA 22031
$975,000
- 4 Beds
- 4 Baths
- 2,600 sq. ft.
- Townhouse
- Active
Listed by:kristina a. thomas
Office:better homes and gardens real estate reserve
MLS#:VAFX2266112
Source:BRIGHTMLS
Price summary
- Price:$975,000
- Price per sq. ft.:$375
- Monthly HOA dues:$160
About this home
Welcome to this beautifully designed 4-bedroom, 3.5-bath townhouse that perfectly blends comfort, style, and functionality! Step inside to an open-concept living and dining area that flows seamlessly into the oversized kitchen, making it the true heart of the home. With an abundance of windows, natural light fills every corner, creating a bright and inviting atmosphere.
The chef’s kitchen is a showstopper—featuring a large island, sleek granite countertops, updated appliances, and plenty of cabinet space for all your storage needs. Whether you’re cooking a weekday dinner or entertaining a crowd, this kitchen is designed to impress.
Retreat upstairs to the expansive owner’s suite with a trey ceiling, spacious walk-in closet, and spa-like en suite bath. Enjoy a long soak in the tub, refresh in the separate shower, and appreciate the double vanity and private enclosed toilet area. Three additional bedrooms and well-appointed bathrooms provide plenty of room for family, guests, or a home office. Lower level bedroom is perfect for guests, gym, office or whatever suites your needs.
The oversized two-car garage sets this home apart! It comes equipped with hot and cold water hookups for a utility sink, overhead storage, and a large side storage area—plus space for two additional cars in the driveway. Need more? Guest parking passes make hosting easy.
The fenced backyard offers the perfect balance of privacy and low maintenance, giving you outdoor space to relax without the hassle.
With its generous layout, modern updates, and thoughtful details, this townhouse isn’t just a place to live—it’s a place to love.
Contact an agent
Home facts
- Year built:2011
- Listing ID #:VAFX2266112
- Added:1 day(s) ago
- Updated:September 10, 2025 at 08:40 PM
Rooms and interior
- Bedrooms:4
- Total bathrooms:4
- Full bathrooms:3
- Half bathrooms:1
- Living area:2,600 sq. ft.
Heating and cooling
- Cooling:Air Purification System, Central A/C
- Heating:Forced Air, Humidifier, Natural Gas
Structure and exterior
- Roof:Shingle
- Year built:2011
- Building area:2,600 sq. ft.
- Lot area:0.04 Acres
Schools
- High school:OAKTON
Utilities
- Water:Public
- Sewer:Public Sewer
Finances and disclosures
- Price:$975,000
- Price per sq. ft.:$375
- Tax amount:$10,715 (2025)
New listings near 2959 Chesham St
- Coming Soon
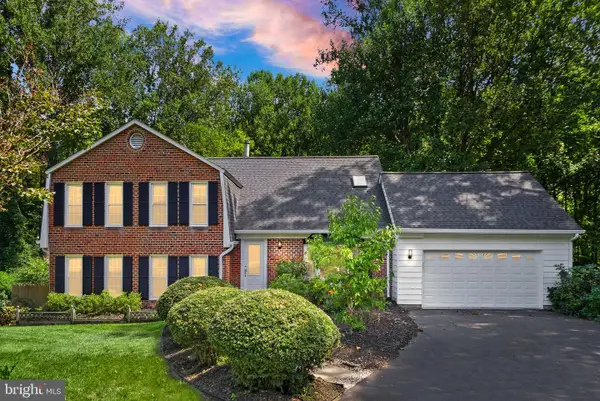 $1,125,000Coming Soon4 beds 4 baths
$1,125,000Coming Soon4 beds 4 baths5305 Hexagon Pl, FAIRFAX, VA 22030
MLS# VAFX2263558Listed by: PEARSON SMITH REALTY, LLC - New
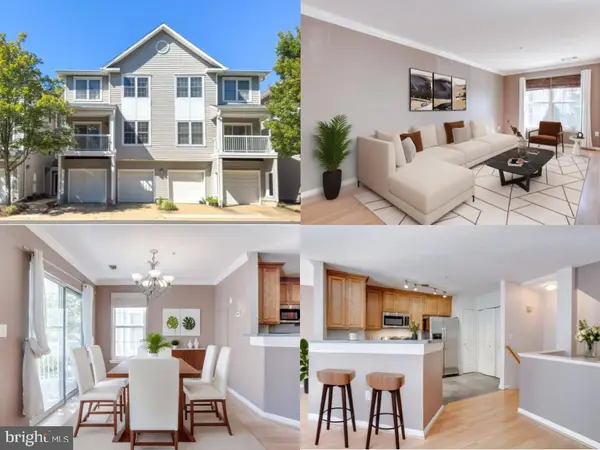 $421,988Active2 beds 2 baths1,242 sq. ft.
$421,988Active2 beds 2 baths1,242 sq. ft.12887 Fair Briar Ln, FAIRFAX, VA 22033
MLS# VAFX2263262Listed by: EXP REALTY LLC - Coming Soon
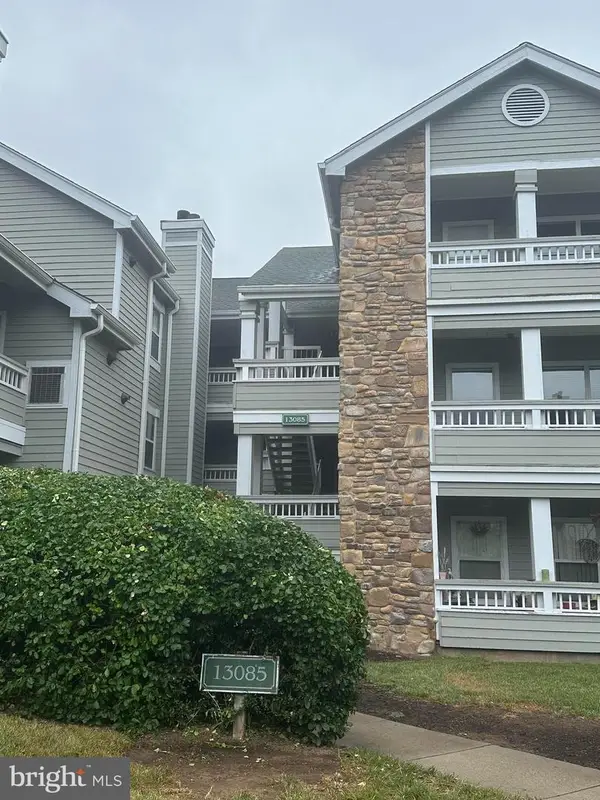 $300,000Coming Soon1 beds 1 baths
$300,000Coming Soon1 beds 1 baths13085 Autumn Woods Way #305, FAIRFAX, VA 22033
MLS# VAFX2266994Listed by: SAMSON PROPERTIES - New
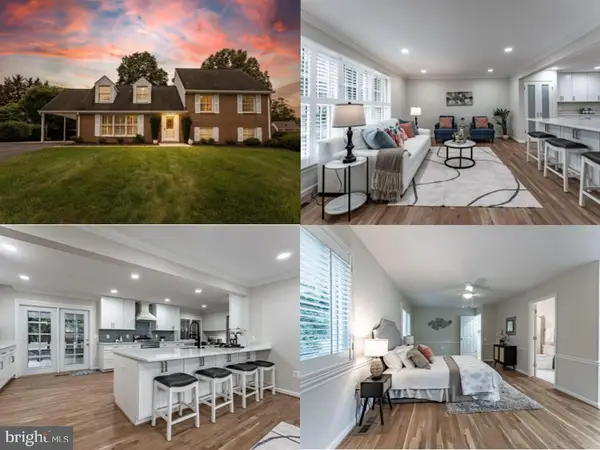 $949,900Active5 beds 3 baths2,930 sq. ft.
$949,900Active5 beds 3 baths2,930 sq. ft.4716 Pickett Rd, FAIRFAX, VA 22032
MLS# VAFX2266996Listed by: EXP REALTY LLC - Open Sun, 2 to 4pmNew
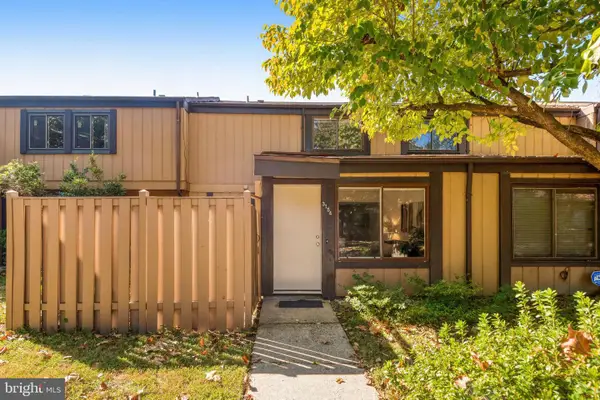 $625,000Active3 beds 3 baths1,402 sq. ft.
$625,000Active3 beds 3 baths1,402 sq. ft.3154 Babashaw Ct, FAIRFAX, VA 22031
MLS# VAFX2263022Listed by: LONG & FOSTER REAL ESTATE, INC. - Coming Soon
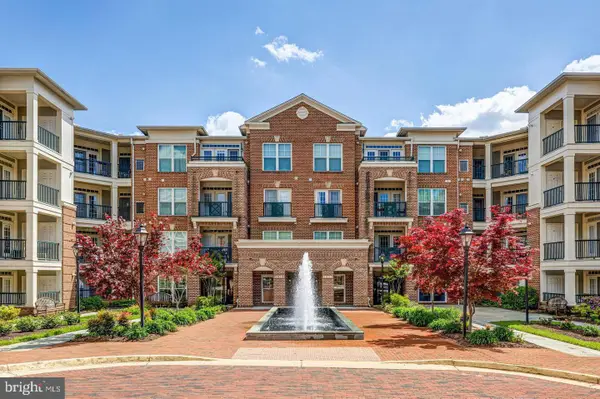 $425,000Coming Soon2 beds 2 baths
$425,000Coming Soon2 beds 2 baths2905 Saintsbury Plz #315, FAIRFAX, VA 22031
MLS# VAFX2265804Listed by: SAMSON PROPERTIES - Open Sun, 2 to 4pmNew
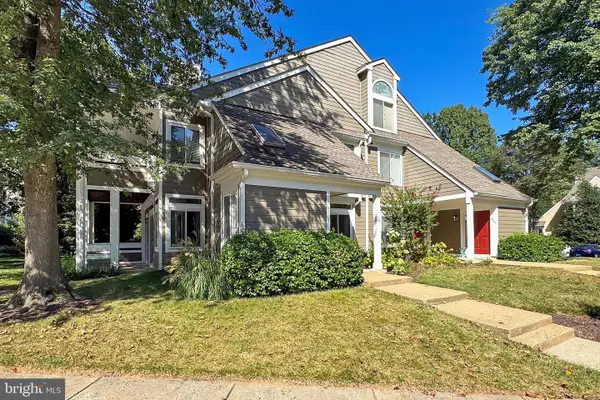 $415,000Active2 beds 2 baths1,147 sq. ft.
$415,000Active2 beds 2 baths1,147 sq. ft.12253 Fort Buffalo Cir #481, FAIRFAX, VA 22033
MLS# VAFX2264254Listed by: COMPASS - Open Sun, 1 to 4pmNew
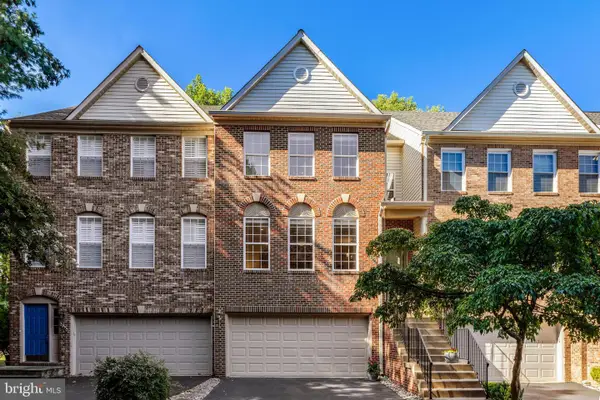 $785,000Active3 beds 4 baths2,378 sq. ft.
$785,000Active3 beds 4 baths2,378 sq. ft.12480 Casbeer Dr, FAIRFAX, VA 22033
MLS# VAFX2260098Listed by: COMPASS - Coming Soon
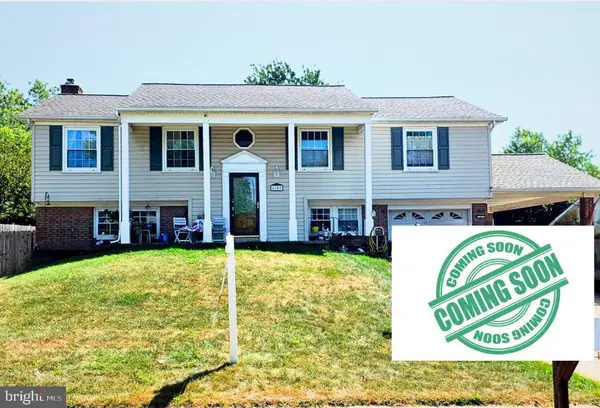 $749,000Coming Soon4 beds 3 baths
$749,000Coming Soon4 beds 3 baths4107 Mount Echo Ln, FAIRFAX, VA 22033
MLS# VAFX2265764Listed by: KELLER WILLIAMS FAIRFAX GATEWAY
