3154 Babashaw Ct, FAIRFAX, VA 22031
Local realty services provided by:Mountain Realty ERA Powered
Upcoming open houses
- Sun, Sep 1402:00 pm - 04:00 pm
Listed by:laura c mensing
Office:long & foster real estate, inc.
MLS#:VAFX2263022
Source:BRIGHTMLS
Price summary
- Price:$625,000
- Price per sq. ft.:$445.79
- Monthly HOA dues:$90.33
About this home
Welcome Home! This move-in ready, 2-level townhouse offers spacious living areas, beautifully updated finishes, and a prime Fairfax location. The main level features hardwood floors, an updated kitchen (2022) with new cabinets, appliances, fixtures, and countertops, kitchen table area plus a bright and open living space with sliding glass doors leading to a private patio—perfect for relaxing or entertaining.
Upstairs, you’ll find 3 generously sized bedrooms and 2 full bathrooms, including a Primary Suite with a fully updated bathroom (2022). The convenience of an upper-level laundry adds ease to everyday living.
Additional updates include: all bathrooms renovated (2022), windows replaced (2022), HVAC system (2023), and roof (2025). A 2-car garage with storage and main-level access completes this home.
Enjoy easy access to I-495, I-66, shopping, dining, parks, and more. This home combines modern updates with unbeatable convenience.
Contact an agent
Home facts
- Year built:1974
- Listing ID #:VAFX2263022
- Added:1 day(s) ago
- Updated:September 10, 2025 at 08:40 PM
Rooms and interior
- Bedrooms:3
- Total bathrooms:3
- Full bathrooms:2
- Half bathrooms:1
- Living area:1,402 sq. ft.
Heating and cooling
- Cooling:Central A/C
- Heating:Electric, Heat Pump(s)
Structure and exterior
- Year built:1974
- Building area:1,402 sq. ft.
- Lot area:0.05 Acres
Schools
- High school:FALLS CHURCH
- Middle school:JACKSON
- Elementary school:FAIRHILL
Utilities
- Water:Public
- Sewer:Public Sewer
Finances and disclosures
- Price:$625,000
- Price per sq. ft.:$445.79
- Tax amount:$6,637 (2025)
New listings near 3154 Babashaw Ct
- Coming Soon
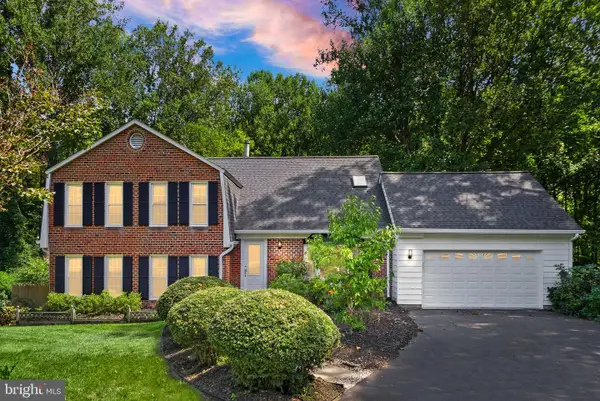 $1,125,000Coming Soon4 beds 4 baths
$1,125,000Coming Soon4 beds 4 baths5305 Hexagon Pl, FAIRFAX, VA 22030
MLS# VAFX2263558Listed by: PEARSON SMITH REALTY, LLC - New
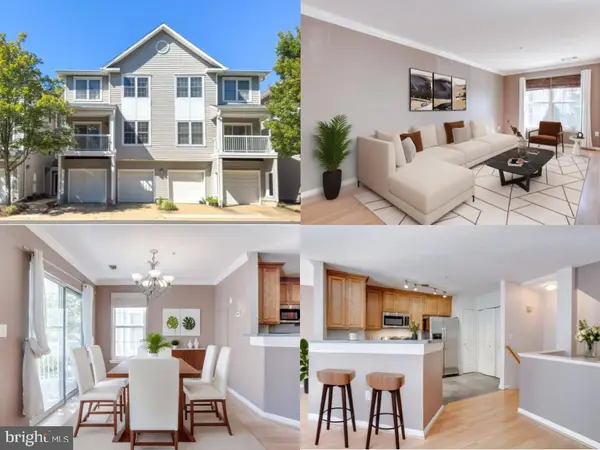 $421,988Active2 beds 2 baths1,242 sq. ft.
$421,988Active2 beds 2 baths1,242 sq. ft.12887 Fair Briar Ln, FAIRFAX, VA 22033
MLS# VAFX2263262Listed by: EXP REALTY LLC - Coming Soon
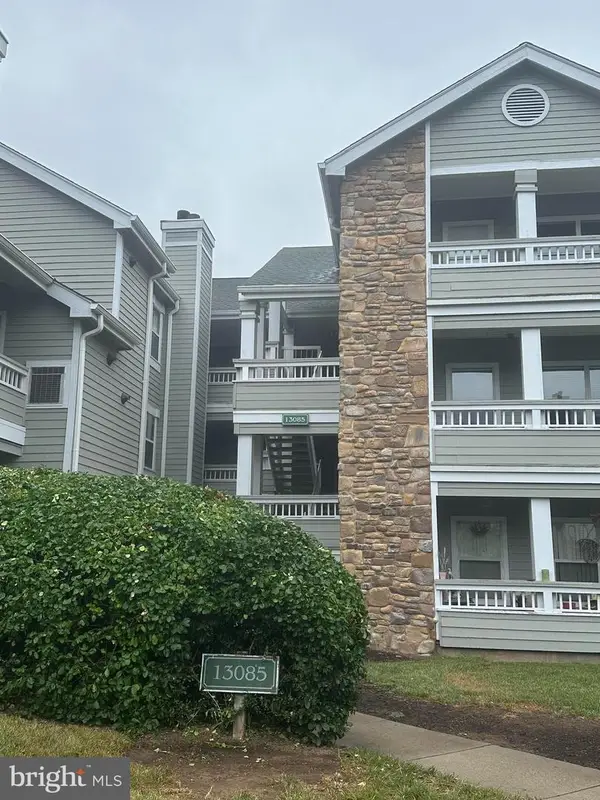 $300,000Coming Soon1 beds 1 baths
$300,000Coming Soon1 beds 1 baths13085 Autumn Woods Way #305, FAIRFAX, VA 22033
MLS# VAFX2266994Listed by: SAMSON PROPERTIES - New
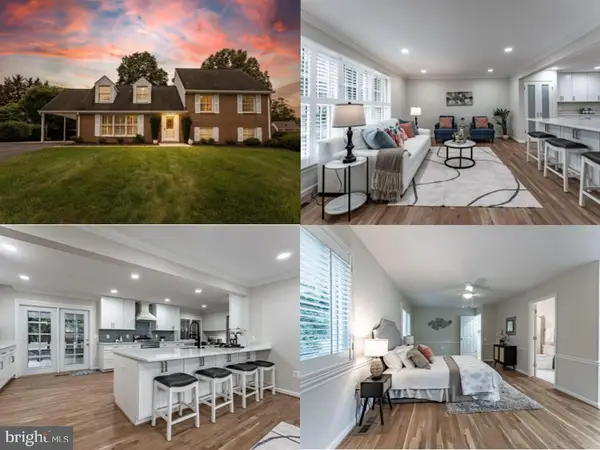 $949,900Active5 beds 3 baths2,930 sq. ft.
$949,900Active5 beds 3 baths2,930 sq. ft.4716 Pickett Rd, FAIRFAX, VA 22032
MLS# VAFX2266996Listed by: EXP REALTY LLC - Coming Soon
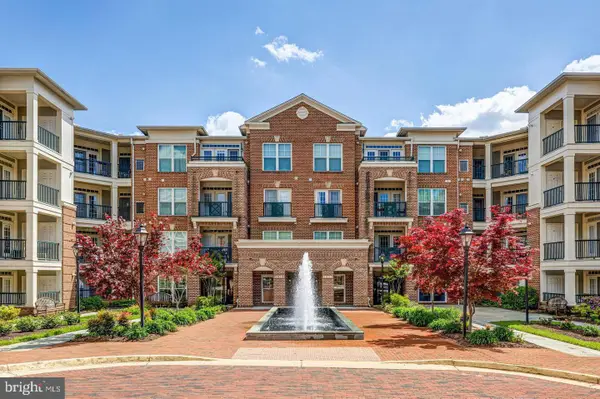 $425,000Coming Soon2 beds 2 baths
$425,000Coming Soon2 beds 2 baths2905 Saintsbury Plz #315, FAIRFAX, VA 22031
MLS# VAFX2265804Listed by: SAMSON PROPERTIES - Open Sun, 2 to 4pmNew
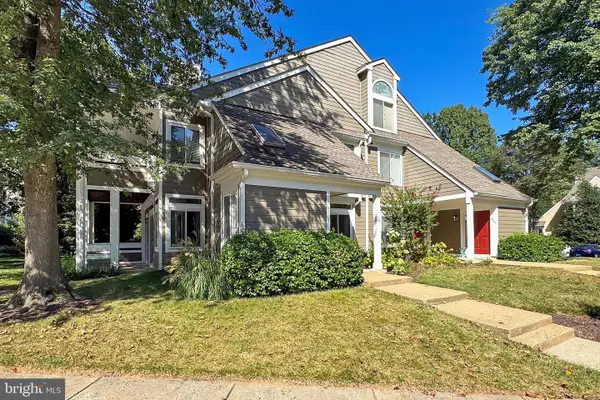 $415,000Active2 beds 2 baths1,147 sq. ft.
$415,000Active2 beds 2 baths1,147 sq. ft.12253 Fort Buffalo Cir #481, FAIRFAX, VA 22033
MLS# VAFX2264254Listed by: COMPASS - New
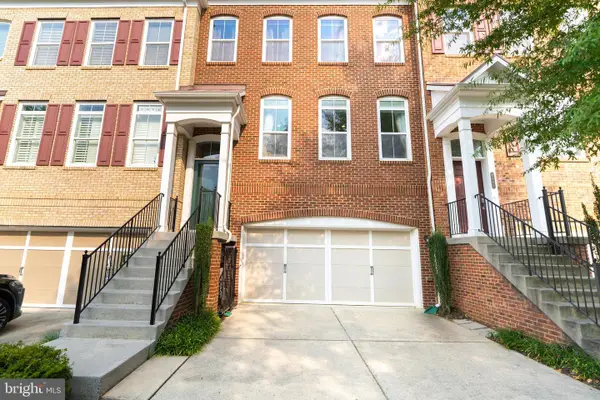 $975,000Active4 beds 4 baths2,600 sq. ft.
$975,000Active4 beds 4 baths2,600 sq. ft.2959 Chesham St, FAIRFAX, VA 22031
MLS# VAFX2266112Listed by: BETTER HOMES AND GARDENS REAL ESTATE RESERVE - Open Sun, 1 to 4pmNew
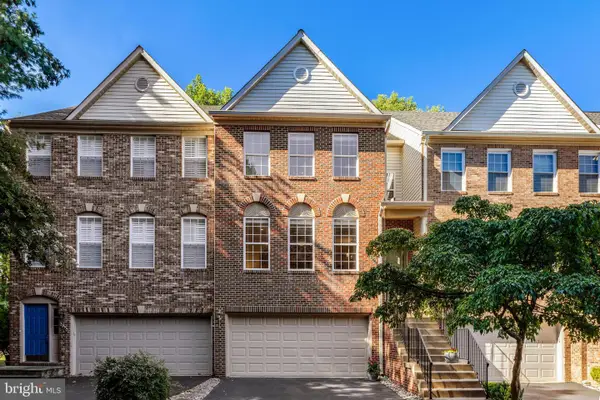 $785,000Active3 beds 4 baths2,378 sq. ft.
$785,000Active3 beds 4 baths2,378 sq. ft.12480 Casbeer Dr, FAIRFAX, VA 22033
MLS# VAFX2260098Listed by: COMPASS - Coming Soon
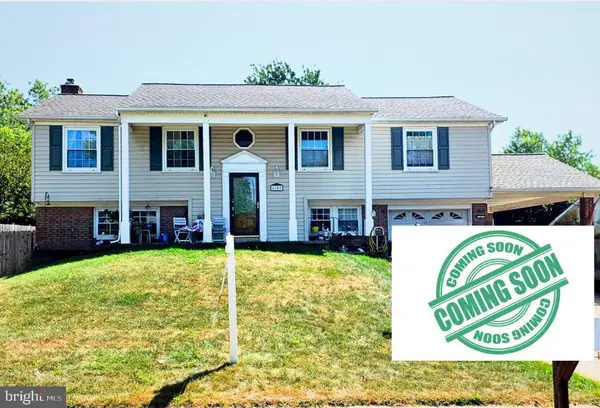 $749,000Coming Soon4 beds 3 baths
$749,000Coming Soon4 beds 3 baths4107 Mount Echo Ln, FAIRFAX, VA 22033
MLS# VAFX2265764Listed by: KELLER WILLIAMS FAIRFAX GATEWAY
