3804 Green Ridge Ct #101, Fair Oaks, VA 22033
Local realty services provided by:ERA Cole Realty
3804 Green Ridge Ct #101,Fairfax, VA 22033
$360,000
- 2 Beds
- 2 Baths
- - sq. ft.
- Condominium
- Sold
Listed by:george h myers
Office:compass
MLS#:VAFX2255910
Source:BRIGHTMLS
Sorry, we are unable to map this address
Price summary
- Price:$360,000
- Monthly HOA dues:$343
About this home
Located in the sought-after Heights at Penderbrook community, this updated 2-bedroom, 2-bath condo offers a must-see and move-in ready opportunity! The home features an open layout flooded with natural light. Renovated and updated bathrooms and a kitchen with Maytag and Bosch appliances provide a move-in-ready home ready to welcome its new owner. Neutral colors throughout and professionally cleaned. Tile flooring leads from the foyer into a bright living room space with vinyl plank flooring and a built-in bookcase/entertainment center. Sliding glass/screen doors open to a quiet common area behind the unit with views of trees and green space, not your neighbors! The dining area offers ample space for both everyday meals and larger gatherings. The primary suite, which includes two separate walk-in closets and an updated bath also offers a storage and laundry room for added convenience. The second bedroom boast generous space and a large closet with custom shelving. A numbered reserved parking space just out front make arrivals and departures a breeze with a second parking space dedicated for decal parking only. Penderbrook Community is known for its amenities! A full range of offerings include a golf course, pool, clubhouse, gym, jogging paths, sports courts, and numerous playgrounds throughout the neighborhood. Close to major commuter routes—Route 50, I-66, and Fairfax County Parkway— getting to and from home is easy. And you don't need to go far for shopping and dining with Whole Foods, Costco, Wegmans, Fair Lakes, and Fair Oaks Mall all with in 2.5 miles. This is a must-see offering!
Contact an agent
Home facts
- Year built:1989
- Listing ID #:VAFX2255910
- Added:73 day(s) ago
- Updated:September 26, 2025 at 10:10 AM
Rooms and interior
- Bedrooms:2
- Total bathrooms:2
- Full bathrooms:2
Heating and cooling
- Cooling:Central A/C
- Heating:Electric, Heat Pump(s)
Structure and exterior
- Roof:Architectural Shingle
- Year built:1989
Schools
- High school:OAKTON
- Middle school:FRANKLIN
- Elementary school:WAPLES MILL
Utilities
- Water:Public
- Sewer:Public Sewer
Finances and disclosures
- Price:$360,000
- Tax amount:$4,086 (2025)
New listings near 3804 Green Ridge Ct #101
- Open Sat, 2 to 4pmNew
 $779,000Active3 beds 3 baths2,416 sq. ft.
$779,000Active3 beds 3 baths2,416 sq. ft.4134 Leclair Ct, FAIRFAX, VA 22033
MLS# VAFX2267208Listed by: CORCORAN MCENEARNEY - Open Sat, 11am to 1pmNew
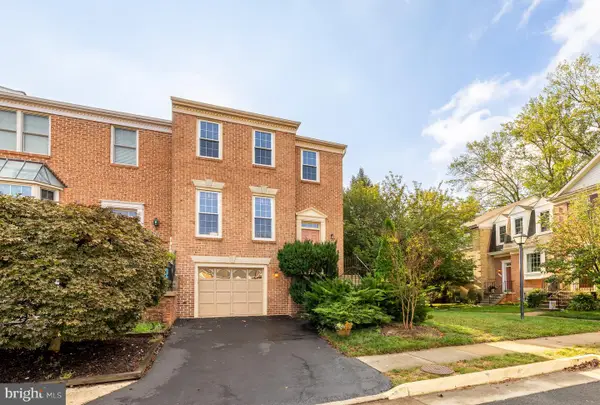 $685,000Active3 beds 4 baths2,349 sq. ft.
$685,000Active3 beds 4 baths2,349 sq. ft.12323 Fox Lake Ct, FAIRFAX, VA 22033
MLS# VAFX2269428Listed by: COMPASS 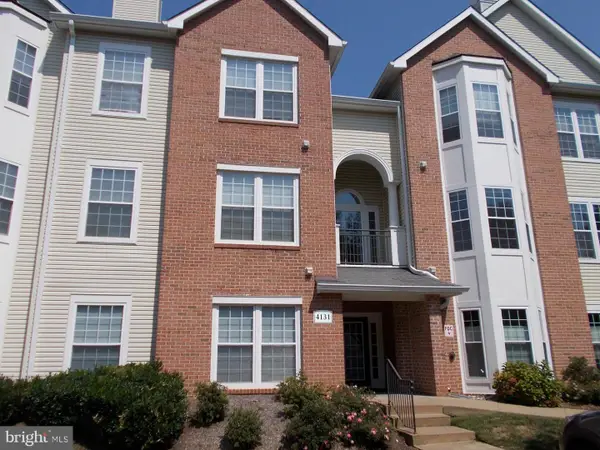 $450,000Active2 beds 2 baths1,254 sq. ft.
$450,000Active2 beds 2 baths1,254 sq. ft.4131 Fountainside Ln #j204, FAIRFAX, VA 22030
MLS# VAFX2263710Listed by: REAL PROPERTY MANAGEMENT PROS- New
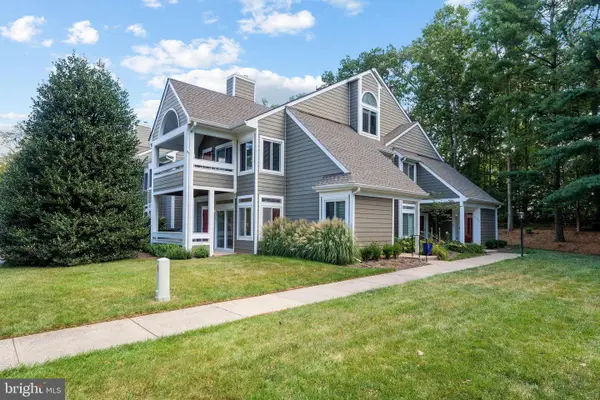 $349,000Active1 beds 1 baths965 sq. ft.
$349,000Active1 beds 1 baths965 sq. ft.12276 Fort Buffalo Cir #501, FAIRFAX, VA 22033
MLS# VAFX2264710Listed by: CORCORAN MCENEARNEY - New
 $730,000Active3 beds 4 baths2,120 sq. ft.
$730,000Active3 beds 4 baths2,120 sq. ft.4087 River Forth Dr, FAIRFAX, VA 22030
MLS# VAFX2268030Listed by: REDFIN CORPORATION - Coming Soon
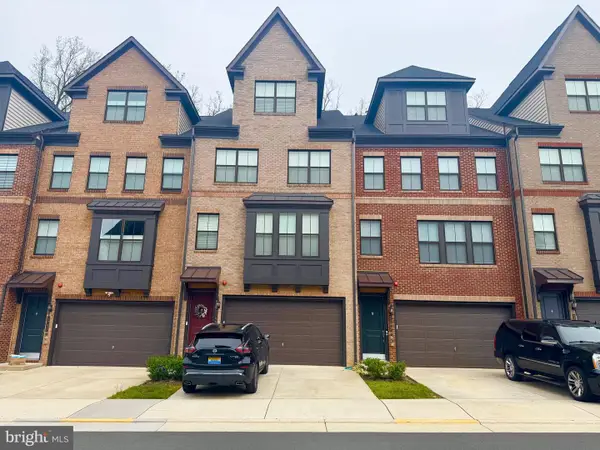 $1,159,000Coming Soon4 beds 5 baths
$1,159,000Coming Soon4 beds 5 baths3795 Rainier Dr, FAIRFAX, VA 22033
MLS# VAFX2268308Listed by: RE/MAX REAL ESTATE CONNECTIONS - Open Sat, 11:30am to 1:30pmNew
 $735,000Active3 beds 4 baths2,115 sq. ft.
$735,000Active3 beds 4 baths2,115 sq. ft.4027 Heatherstone Ct, FAIRFAX, VA 22030
MLS# VAFX2269158Listed by: RE/MAX REALTY GROUP - New
 $450,000Active2 beds 2 baths1,240 sq. ft.
$450,000Active2 beds 2 baths1,240 sq. ft.12008 Ridge Knoll Dr #7, FAIRFAX, VA 22033
MLS# VAFX2269060Listed by: SAMSON PROPERTIES - Coming Soon
 $499,900Coming Soon2 beds 2 baths
$499,900Coming Soon2 beds 2 baths11326 Aristotle Dr #4-401, FAIRFAX, VA 22030
MLS# VAFX2268860Listed by: SAMSON PROPERTIES - Open Sun, 3 to 5pmNew
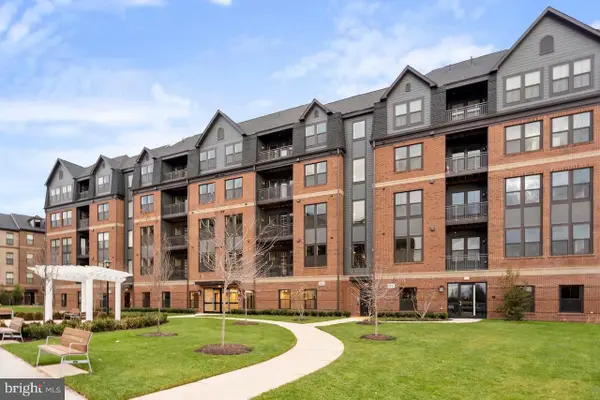 $585,000Active2 beds 2 baths1,270 sq. ft.
$585,000Active2 beds 2 baths1,270 sq. ft.3925 Fair Ridge Dr #304, FAIRFAX, VA 22033
MLS# VAFX2267770Listed by: SAMSON PROPERTIES
