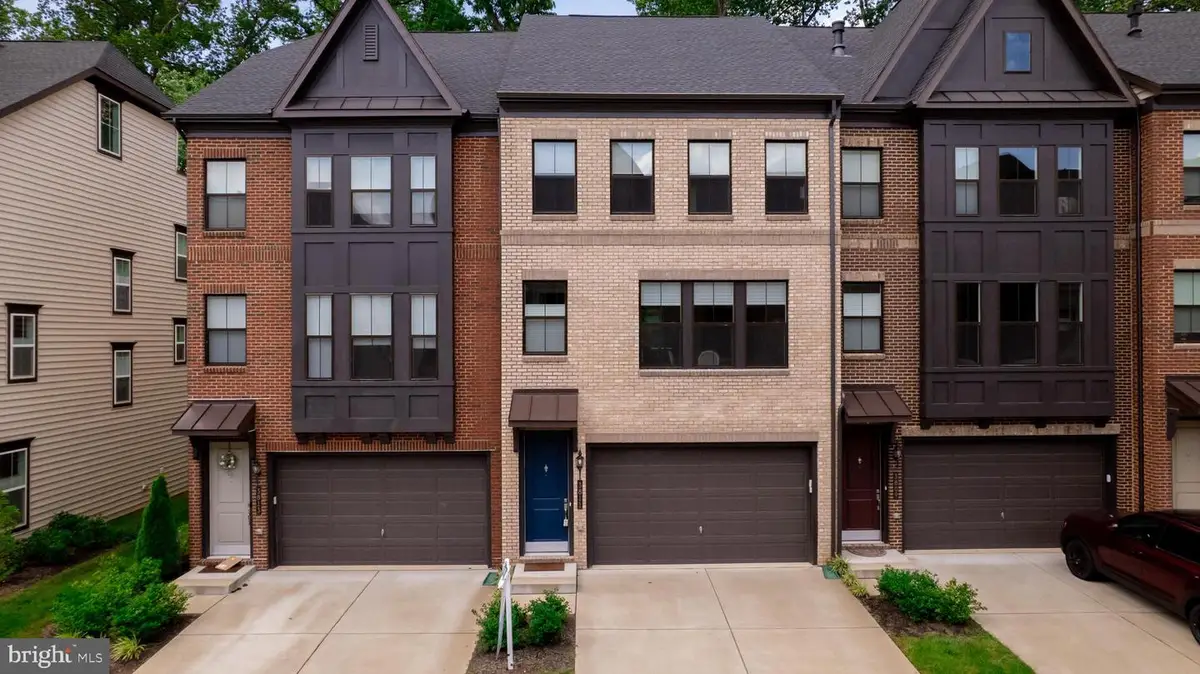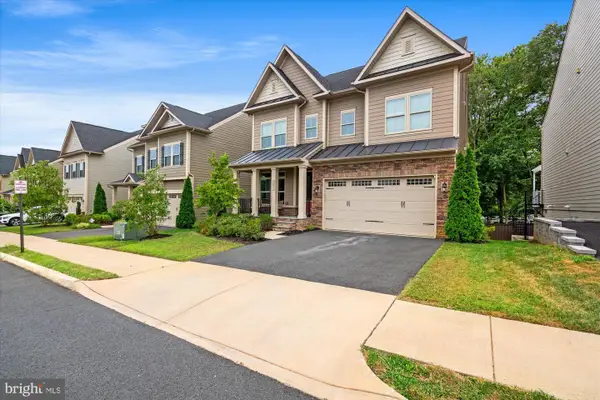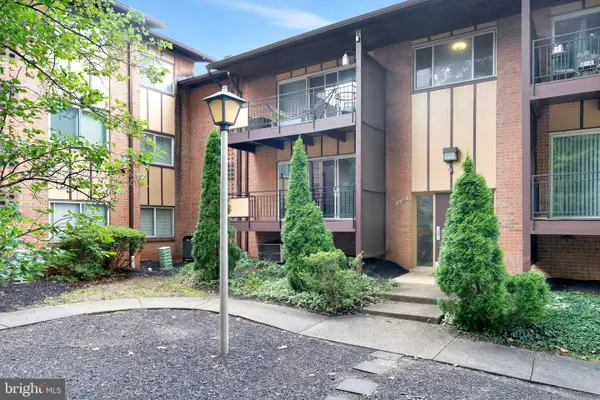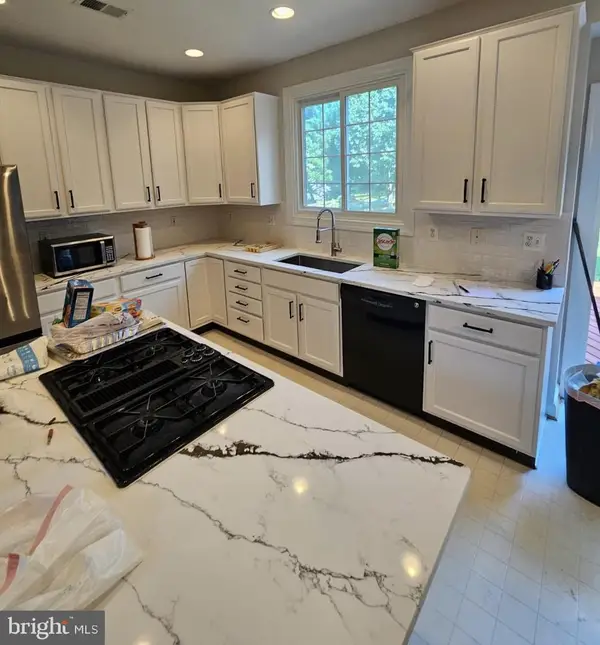3811 Rainier Dr, FAIRFAX, VA 22033
Local realty services provided by:Mountain Realty ERA Powered



3811 Rainier Dr,FAIRFAX, VA 22033
$924,900
- 3 Beds
- 4 Baths
- 2,301 sq. ft.
- Townhouse
- Pending
Listed by:joseph a. dedekind
Office:lpt realty, llc.
MLS#:VAFX2252606
Source:BRIGHTMLS
Price summary
- Price:$924,900
- Price per sq. ft.:$401.96
- Monthly HOA dues:$141
About this home
Stunning Brick-Front Two-Car Garage Townhome with Over $100K in Upgrades and Serene Tree Views!
This beautifully upgraded three-level townhouse offers luxury, functionality, and a peaceful backdrop of mature trees. Enjoy high-end finishes throughout, starting with a gourmet kitchen featuring Level 5 cabinetry, Level 4 quartz countertops, an upgraded backsplash, under-cabinet lighting, and stylish pendant and dining room fixtures. Additional recessed lighting brightens the space throughout.
The inviting living room includes a cozy gas fireplace flanked by custom built-in cabinetry, and a stunning 16-foot double sliding glass door opens to a composite deck—perfect for entertaining or relaxing while overlooking the private, fenced backyard with tree views.
Upgraded luxury vinyl plank (LVP) flooring spans all three levels, complemented by an elegant hardwood staircase with carpet runners. Throughout the home, you'll find custom window treatments, including remote-controlled Hunter Douglas Duette shades on the main level.
The spacious primary suite features LVP flooring, a ceiling fan, custom wall trim, and a luxurious en-suite bath with an upgraded vanity, quartz counters, and designer tile. The bedroom-level laundry room also features matching LVP flooring. Two additional bedrooms are pre-wired for ceiling fans for your convenience.
Other thoughtful upgrades include finished and painted garage walls and high-end details throughout that truly elevate this home’s style and comfort.
Public Record SqFt is incorrect 2301 above grade sqft is correct.
Contact an agent
Home facts
- Year built:2022
- Listing Id #:VAFX2252606
- Added:56 day(s) ago
- Updated:August 21, 2025 at 07:26 AM
Rooms and interior
- Bedrooms:3
- Total bathrooms:4
- Full bathrooms:2
- Half bathrooms:2
- Living area:2,301 sq. ft.
Heating and cooling
- Cooling:Ceiling Fan(s), Central A/C
- Heating:Forced Air, Natural Gas
Structure and exterior
- Year built:2022
- Building area:2,301 sq. ft.
- Lot area:0.04 Acres
Schools
- High school:OAKTON
- Middle school:FRANKLIN
- Elementary school:NAVY
Utilities
- Water:Public
- Sewer:Public Sewer
Finances and disclosures
- Price:$924,900
- Price per sq. ft.:$401.96
- Tax amount:$10,387 (2025)
New listings near 3811 Rainier Dr
- New
 $309,999Active2 beds 2 baths1,081 sq. ft.
$309,999Active2 beds 2 baths1,081 sq. ft.9730 Kingsbridge Dr #202, FAIRFAX, VA 22031
MLS# VAFX2263072Listed by: HOMESMART - Coming Soon
 $718,850Coming Soon3 beds 2 baths
$718,850Coming Soon3 beds 2 baths4126 Maple Ave N, FAIRFAX, VA 22032
MLS# VAFX2263052Listed by: COMPASS - Coming Soon
 $718,850Coming Soon-- Acres
$718,850Coming Soon-- Acres4126 Maple Ave N, FAIRFAX, VA 22032
MLS# VAFX2262882Listed by: COMPASS - Coming Soon
 $1,599,900Coming Soon5 beds 6 baths
$1,599,900Coming Soon5 beds 6 baths9091 Bear Branch Pl, FAIRFAX, VA 22031
MLS# VAFX2262778Listed by: CORCORAN MCENEARNEY - Coming Soon
 $724,900Coming Soon4 beds 2 baths
$724,900Coming Soon4 beds 2 baths3904 Egan Dr, FAIRFAX, VA 22030
MLS# VAFC2006846Listed by: LONG & FOSTER REAL ESTATE, INC. - Coming SoonOpen Fri, 4 to 6pm
 $218,000Coming Soon1 beds 1 baths
$218,000Coming Soon1 beds 1 baths10169 Fair Woods Dr #204, FAIRFAX, VA 22030
MLS# VAFC2006842Listed by: KELLER WILLIAMS FAIRFAX GATEWAY - Coming Soon
 $630,000Coming Soon3 beds 4 baths
$630,000Coming Soon3 beds 4 baths10476 Malone Ct, FAIRFAX, VA 22032
MLS# VAFX2262984Listed by: COMPASS - Open Sat, 11am to 1pmNew
 $589,900Active3 beds 4 baths1,619 sq. ft.
$589,900Active3 beds 4 baths1,619 sq. ft.3717 Keefer Ct, FAIRFAX, VA 22033
MLS# VAFX2262242Listed by: TTR SOTHEBYS INTERNATIONAL REALTY - Coming Soon
 $795,000Coming Soon3 beds 3 baths
$795,000Coming Soon3 beds 3 baths9207 Hunting Pines Pl, FAIRFAX, VA 22032
MLS# VAFX2262336Listed by: LONG & FOSTER REAL ESTATE, INC. - Coming SoonOpen Sun, 2 to 4pm
 $1,200,000Coming Soon4 beds 3 baths
$1,200,000Coming Soon4 beds 3 baths5274 Tractor Ln, FAIRFAX, VA 22030
MLS# VAFX2261944Listed by: PEARSON SMITH REALTY, LLC
