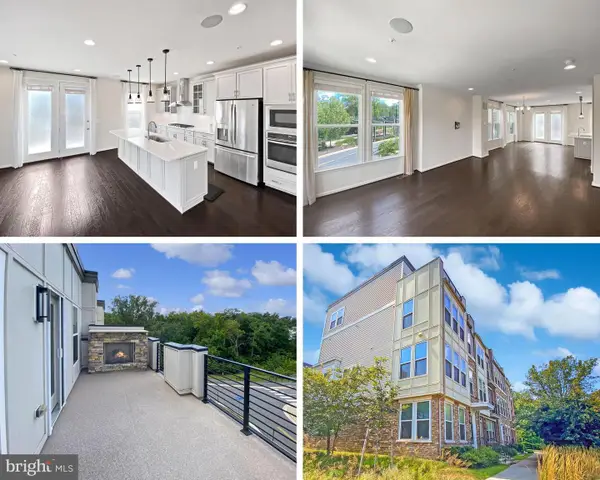3717 Keefer Ct, Chantilly, VA 22033
Local realty services provided by:ERA Reed Realty, Inc.
3717 Keefer Ct,Fairfax, VA 22033
$603,000
- 3 Beds
- 4 Baths
- - sq. ft.
- Townhouse
- Sold
Listed by:angela hill
Office:ttr sothebys international realty
MLS#:VAFX2262242
Source:BRIGHTMLS
Sorry, we are unable to map this address
Price summary
- Price:$603,000
- Monthly HOA dues:$106.33
About this home
Welcome to this fully remodeled 3-level townhouse in the sought-after Foxfield community. Featuring 3 bedrooms and 4 bathrooms, this meticulously maintained home is completely move-in ready. Bright and spacious, the home offers a comfortable floorplan with a large lower-level family room perfect for relaxing or entertaining.
Recent updates include vinyl plank flooring throughout (2025), a fully renovated kitchen with stunning quartz countertops and bathrooms (2025), enclosed stairs (2025), refreshed laundry room (2025), fresh interior and exterior paint (2025), and a custom deck with sliding glass door (2012). Major systems have also been recently replaced for peace of mind: roof (2024), stainless steel appliances (2023), hot water heater (2017) and heat pump (2021).
The home backs to a grassy common area, providing a sense of privacy and a great setting for outdoor gatherings. Two assigned parking spaces convey. Community amenities include a pool, playground, and basketball court. Conveniently located near Fairfax County Parkway, Route 50, Stringfellow Road, and endless shopping and dining options—this home truly has it all!
Contact an agent
Home facts
- Year built:1986
- Listing ID #:VAFX2262242
- Added:35 day(s) ago
- Updated:September 26, 2025 at 05:57 AM
Rooms and interior
- Bedrooms:3
- Total bathrooms:4
- Full bathrooms:2
- Half bathrooms:2
Heating and cooling
- Cooling:Central A/C, Heat Pump(s)
- Heating:Electric, Heat Pump(s)
Structure and exterior
- Roof:Shingle
- Year built:1986
Schools
- High school:CHANTILLY
- Middle school:FRANKLIN
- Elementary school:LEES CORNER
Utilities
- Water:Public
- Sewer:No Septic System
Finances and disclosures
- Price:$603,000
- Tax amount:$6,093 (2025)
New listings near 3717 Keefer Ct
- New
 $819,900Active3 beds 5 baths2,252 sq. ft.
$819,900Active3 beds 5 baths2,252 sq. ft.4967 Lakeside Xing, CHANTILLY, VA 20151
MLS# VAFX2269444Listed by: RE/MAX GATEWAY, LLC - New
 $689,500Active3 beds 3 baths1,620 sq. ft.
$689,500Active3 beds 3 baths1,620 sq. ft.4915 Longmire Way #124, CHANTILLY, VA 20151
MLS# VAFX2269104Listed by: MEGA REALTY & INVESTMENT INC - Coming Soon
 $669,000Coming Soon3 beds 3 baths
$669,000Coming Soon3 beds 3 baths4619 Deerwatch Dr, CHANTILLY, VA 20151
MLS# VAFX2269230Listed by: KELLER WILLIAMS REALTY - Open Sat, 12 to 2pmNew
 $710,000Active3 beds 3 baths2,033 sq. ft.
$710,000Active3 beds 3 baths2,033 sq. ft.13305 Hollinger Ave, FAIRFAX, VA 22033
MLS# VAFX2268066Listed by: RE/MAX GATEWAY, LLC - New
 $526,000Active2 beds 3 baths1,767 sq. ft.
$526,000Active2 beds 3 baths1,767 sq. ft.14351 Glen Manor Dr, CHANTILLY, VA 20151
MLS# VAFX2269164Listed by: TOLL BROTHERS REAL ESTATE INC. - Open Sat, 2 to 4pmNew
 $730,000Active3 beds 3 baths2,170 sq. ft.
$730,000Active3 beds 3 baths2,170 sq. ft.14426 Beckett Glen Cir #906, CHANTILLY, VA 20151
MLS# VAFX2268294Listed by: CENTURY 21 REDWOOD REALTY - Open Sat, 2 to 4pmNew
 $699,000Active3 beds 4 baths1,760 sq. ft.
$699,000Active3 beds 4 baths1,760 sq. ft.4810 Garden View Ln, CHANTILLY, VA 20151
MLS# VAFX2265872Listed by: EXP REALTY, LLC - Open Sat, 11am to 1pmNew
 $679,990Active4 beds 2 baths1,462 sq. ft.
$679,990Active4 beds 2 baths1,462 sq. ft.13515 Tabscott Dr, CHANTILLY, VA 20151
MLS# VAFX2268160Listed by: CENTURY 21 NEW MILLENNIUM  $375,000Pending3 beds 3 baths1,294 sq. ft.
$375,000Pending3 beds 3 baths1,294 sq. ft.13723 Autumn Vale Ct #24b, CHANTILLY, VA 20151
MLS# VAFX2268660Listed by: REAL BROKER, LLC- Open Sat, 2 to 4pmNew
 $1,499,000Active6 beds 5 baths4,773 sq. ft.
$1,499,000Active6 beds 5 baths4,773 sq. ft.4769 Sun Orchard Dr, CHANTILLY, VA 20151
MLS# VAFX2268554Listed by: SAMSON PROPERTIES
