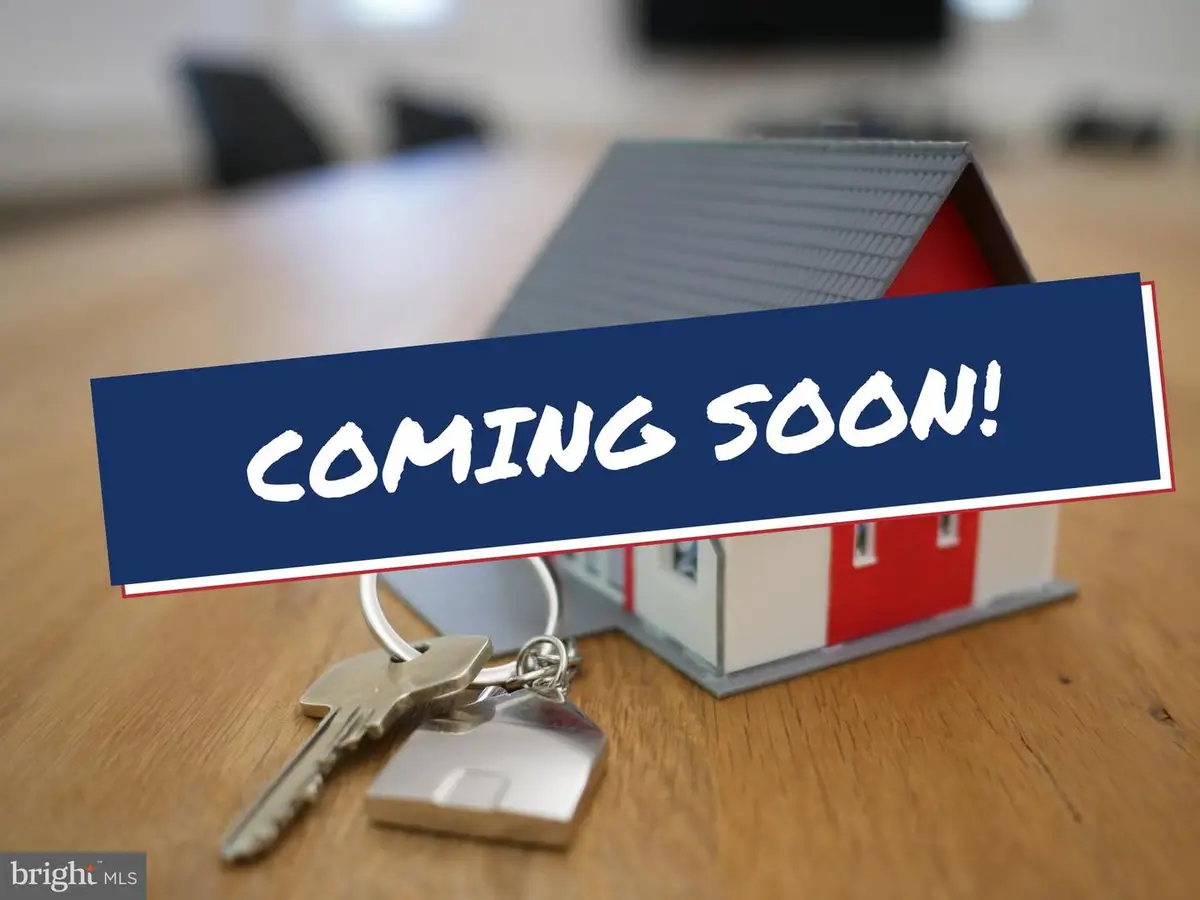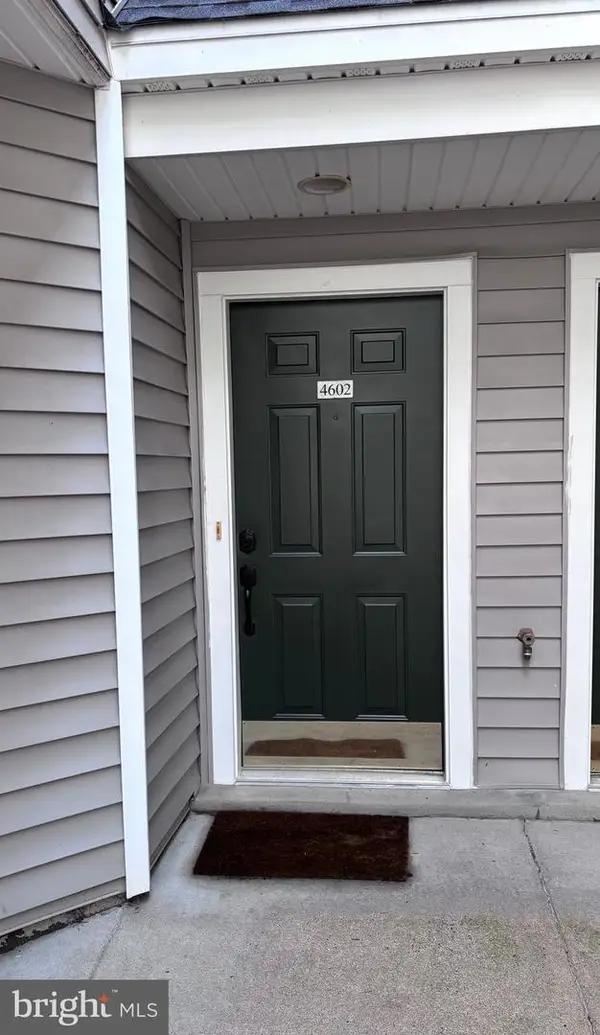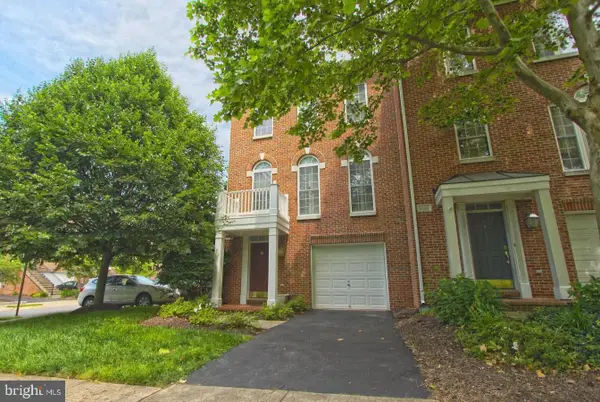3923 Fairfax Farms Rd, FAIRFAX, VA 22033
Local realty services provided by:ERA Liberty Realty

3923 Fairfax Farms Rd,FAIRFAX, VA 22033
$2,100,000
- 5 Beds
- 5 Baths
- 7,000 sq. ft.
- Single family
- Active
Listed by:john murdock
Office:keller williams realty
MLS#:VAFX2222452
Source:BRIGHTMLS
Price summary
- Price:$2,100,000
- Price per sq. ft.:$300
About this home
TO BE BUILT – READY SPRING 2026.
Secure this stunning new construction home now and take advantage of pre-construction pricing while having the rare opportunity to be involved in the design and finishes!
Nestled on a spacious 0.5-acre lot in the highly sought-after Oakton HS District, this luxury estate home offers an unparalleled blend of elegance and customization. The builder will begin construction in just three months, so now is the time to lock in your purchase and make it your own!
HOME FEATURES:
- Open-Concept Main Level – Features soaring 10’ ceilings, a spacious Family Room, and seamless flow into the Morning Room & Designer Kitchen, perfect for entertaining.
-Gourmet Kitchen – Includes quartz countertops, GE Café Series appliances, and glass-faced cabinetry to the ceiling.
-Main-Level Guest Suite – Oversized with a private bath, perfect for guests or multi-generational living.
-Formal Dining Room – Option to add a Butler’s Pantry.
- Versatile Living Room – Can be converted into a Study.
- Owner’s Suite – Private retreat with a Boxed Ceiling, dual Walk-In Closets, and a luxurious bath with quartz countertops and an optional freestanding tub.
-Additional Bedrooms – Two share a Buddy Bath, while the third has a private En-Suite Bath.
-Optional Loft Space – Perfect for a home office, playroom, or retreat.
-Lower Level Customization – Choose from a Recreation Room, Media Room, Exercise Room, Additional Bedroom & Full Bath.
-Garage Options – Standard 2-Car Garage, with options for a 3- or 4-Car Side Entry Garage.
Don’t miss out on this exclusive opportunity to personalize your home and lock in savings before construction begins! **Floor plans and photos are for reference only—some features may be optional upgrades**
Contact an agent
Home facts
- Year built:2025
- Listing Id #:VAFX2222452
- Added:180 day(s) ago
- Updated:August 20, 2025 at 01:46 PM
Rooms and interior
- Bedrooms:5
- Total bathrooms:5
- Full bathrooms:4
- Half bathrooms:1
- Living area:7,000 sq. ft.
Heating and cooling
- Cooling:Central A/C
- Heating:90% Forced Air, Electric, Propane - Owned
Structure and exterior
- Year built:2025
- Building area:7,000 sq. ft.
- Lot area:0.5 Acres
Schools
- High school:OAKTON
- Middle school:FRANKLIN
- Elementary school:WAPLES MILL
Utilities
- Water:Public
Finances and disclosures
- Price:$2,100,000
- Price per sq. ft.:$300
- Tax amount:$6,600 (2024)
New listings near 3923 Fairfax Farms Rd
- Coming Soon
 $440,000Coming Soon2 beds 2 baths
$440,000Coming Soon2 beds 2 baths4602 Superior Sq, FAIRFAX, VA 22033
MLS# VAFX2259132Listed by: EXP REALTY, LLC - New
 $305,000Active1 beds 1 baths700 sq. ft.
$305,000Active1 beds 1 baths700 sq. ft.12151 Penderview Ln #2005, FAIRFAX, VA 22033
MLS# VAFX2262692Listed by: SAMSON PROPERTIES - Coming Soon
 $774,900Coming Soon3 beds 4 baths
$774,900Coming Soon3 beds 4 baths4227 Upper Park Dr, FAIRFAX, VA 22030
MLS# VAFX2259044Listed by: SAMSON PROPERTIES - Coming Soon
 $799,999Coming Soon4 beds 3 baths
$799,999Coming Soon4 beds 3 baths4200 Sideburn Rd, FAIRFAX, VA 22030
MLS# VAFC2006578Listed by: RLAH @PROPERTIES - Coming Soon
 $730,000Coming Soon3 beds 4 baths
$730,000Coming Soon3 beds 4 baths9314 Marycrest St, FAIRFAX, VA 22031
MLS# VAFX2262288Listed by: KELLER WILLIAMS CAPITAL PROPERTIES - New
 $799,900Active5 beds 3 baths3,047 sq. ft.
$799,900Active5 beds 3 baths3,047 sq. ft.4624 Braeburn Dr, FAIRFAX, VA 22032
MLS# VAFX2262454Listed by: TTR SOTHEBY'S INTERNATIONAL REALTY - Coming Soon
 $739,900Coming Soon4 beds 3 baths
$739,900Coming Soon4 beds 3 baths4211 Braeburn Dr, FAIRFAX, VA 22032
MLS# VAFX2260228Listed by: FAIRFAX REALTY SELECT - Coming SoonOpen Sat, 2 to 4pm
 $1,295,000Coming Soon5 beds 4 baths
$1,295,000Coming Soon5 beds 4 baths3914 Bentwood Ct, FAIRFAX, VA 22031
MLS# VAFX2260272Listed by: KELLER WILLIAMS REALTY - Coming Soon
 $485,000Coming Soon3 beds 3 baths
$485,000Coming Soon3 beds 3 baths11330 Westbrook Mill Ln #304, FAIRFAX, VA 22030
MLS# VAFX2261956Listed by: REDFIN CORPORATION - Coming Soon
 $350,000Coming Soon2 beds 1 baths
$350,000Coming Soon2 beds 1 baths3910 Penderview Dr #633, FAIRFAX, VA 22033
MLS# VAFX2262320Listed by: LONG & FOSTER REAL ESTATE, INC.

