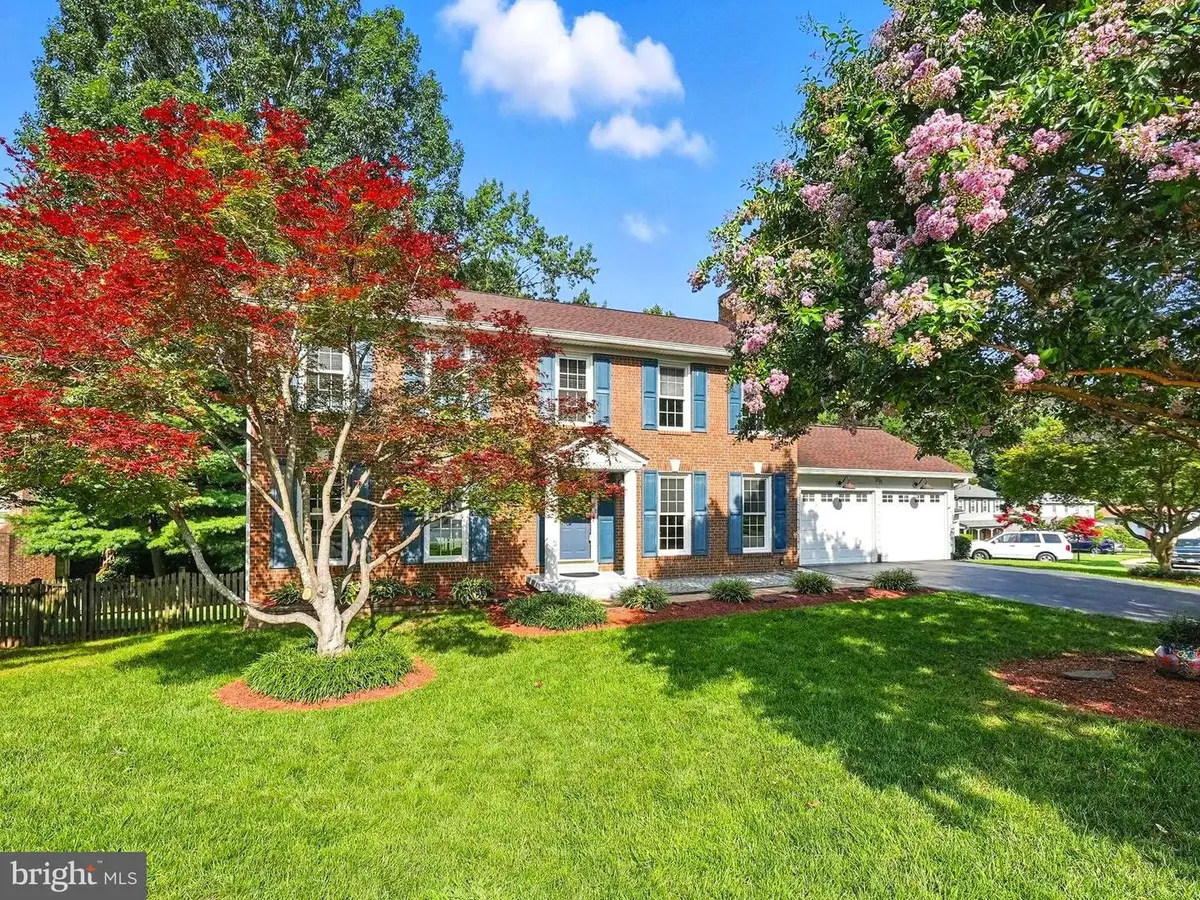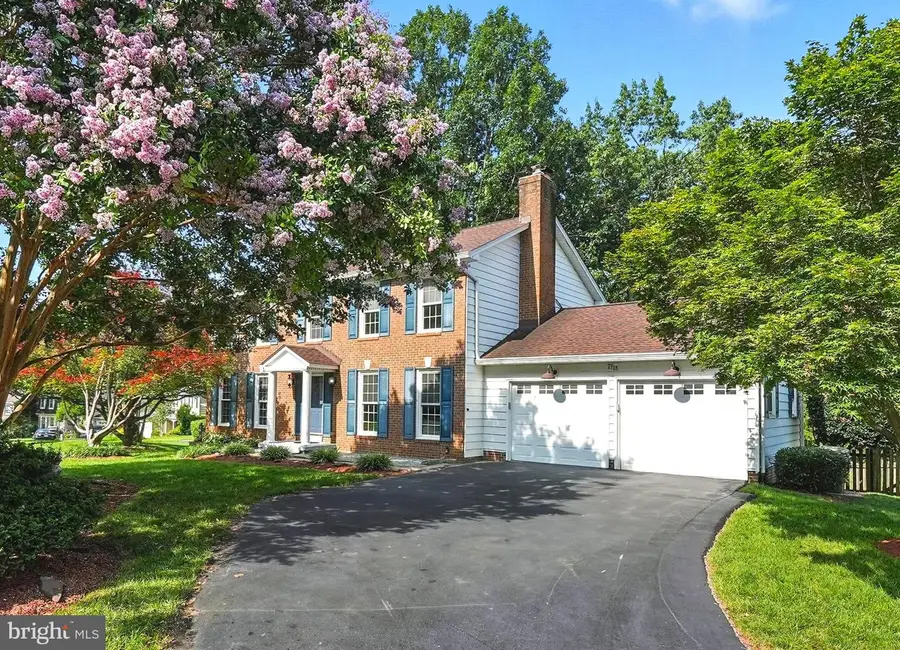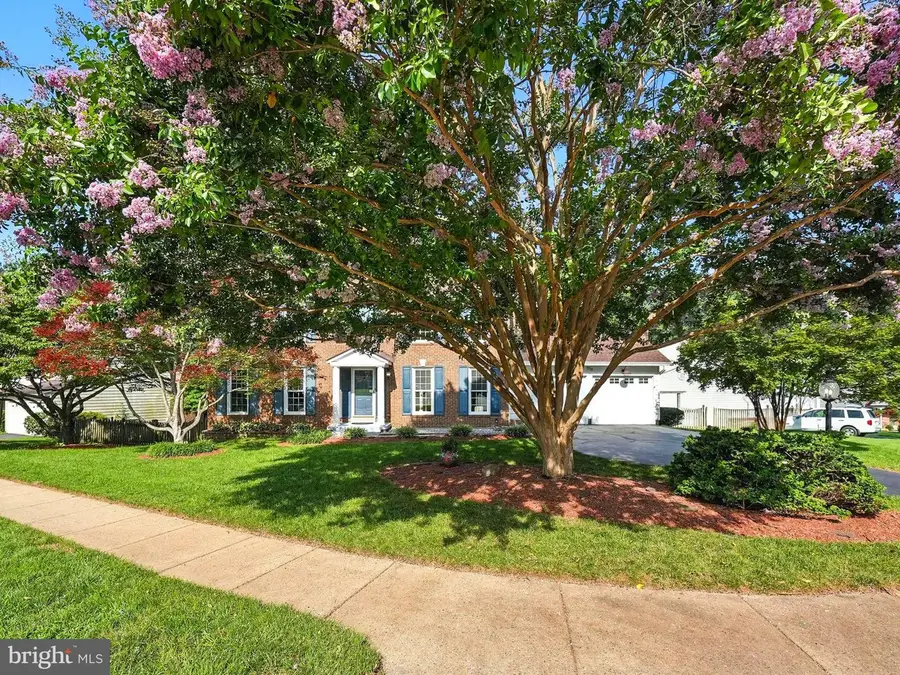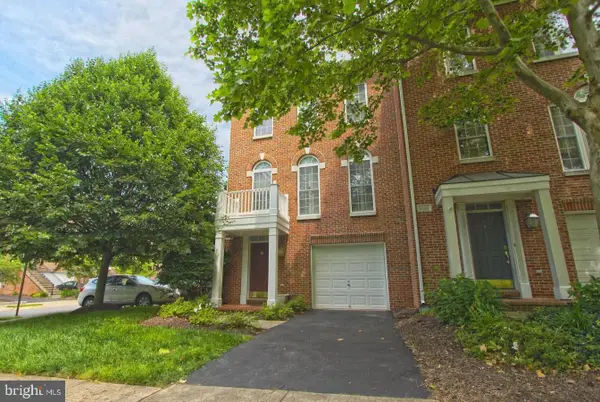4728 Carterwood Dr, FAIRFAX, VA 22032
Local realty services provided by:ERA Central Realty Group



Listed by:kelly r hasbach
Office:compass
MLS#:VAFX2257826
Source:BRIGHTMLS
Price summary
- Price:$975,000
- Price per sq. ft.:$343.79
- Monthly HOA dues:$6.67
About this home
**Offer deadline is set for Monday 8/11 at 5pm**
Welcome to 4728 Carterwood Dr, a beautifully updated Colonial in the sought-after Briarwood community with new paint and carpet throughout (as of a few days ago). This meticulously maintained home offers 3,484 square feet of living space on a spacious 0.31-acre corner lot, backing to mature trees for added privacy.
The remodeled kitchen features modern premium finishes and opens to an expansive Trex deck with three distinct areas: a fully covered, waterproof section for all-weather use, a dedicated grilling deck, and an open area for sunbathing, lounging, or dining. Perfect for entertaining or relaxing outdoors.
For those seeking a versatile workspace, the home includes a dream garage and newer shed for the handy person that likes to be outdoors. The garage is equipped with storage solutions, a shiny new epoxy floor, and a sleek workbench, ideal for projects and hobbies. The spacious backyard shed offers additional room with built-in shelves for tools and equipment, catering to those who value organization and efficiency.
The primary suite has a tastefully renovated bathroom and a generous walk-in custom closet with a laundry chute that leads directly to the laundry room on the main level for convenience. Enjoy the cozy gas fireplace, fenced-in yard, and timeless Colonial architecture that defines Northern Virginia. Pride of ownership is evident throughout, with a detailed binder of records and thoughtful updates ready for the next owner.
The walkout basement offers ample storage space and an additional finished living area, including a new full bathroom. New HVAC was put in a few months ago and water heater in 2023. Don’t miss this rare opportunity to own a move-in-ready home in a prime Fairfax location close to top schools, shopping, and commuter routes. Discover a serene sanctuary that warmly welcomes you home every day.
Contact an agent
Home facts
- Year built:1981
- Listing Id #:VAFX2257826
- Added:26 day(s) ago
- Updated:August 20, 2025 at 07:32 AM
Rooms and interior
- Bedrooms:4
- Total bathrooms:4
- Full bathrooms:3
- Half bathrooms:1
- Living area:2,836 sq. ft.
Heating and cooling
- Cooling:Central A/C
- Heating:Forced Air, Humidifier, Natural Gas, Wood Burn Stove
Structure and exterior
- Roof:Shingle
- Year built:1981
- Building area:2,836 sq. ft.
- Lot area:0.31 Acres
Schools
- High school:ROBINSON SECONDARY SCHOOL
- Middle school:ROBINSON SECONDARY SCHOOL
- Elementary school:LAUREL RIDGE
Utilities
- Water:Public
- Sewer:Public Sewer
Finances and disclosures
- Price:$975,000
- Price per sq. ft.:$343.79
- Tax amount:$10,029 (2025)
New listings near 4728 Carterwood Dr
- New
 $305,000Active1 beds 1 baths700 sq. ft.
$305,000Active1 beds 1 baths700 sq. ft.12151 Penderview Ln #2005, FAIRFAX, VA 22033
MLS# VAFX2262692Listed by: SAMSON PROPERTIES - Coming Soon
 $774,900Coming Soon3 beds 4 baths
$774,900Coming Soon3 beds 4 baths4227 Upper Park Dr, FAIRFAX, VA 22030
MLS# VAFX2259044Listed by: SAMSON PROPERTIES - Coming Soon
 $799,999Coming Soon4 beds 3 baths
$799,999Coming Soon4 beds 3 baths4200 Sideburn Rd, FAIRFAX, VA 22030
MLS# VAFC2006578Listed by: RLAH @PROPERTIES - Coming Soon
 $730,000Coming Soon3 beds 4 baths
$730,000Coming Soon3 beds 4 baths9314 Marycrest St, FAIRFAX, VA 22031
MLS# VAFX2262288Listed by: KELLER WILLIAMS CAPITAL PROPERTIES - New
 $799,900Active5 beds 3 baths3,047 sq. ft.
$799,900Active5 beds 3 baths3,047 sq. ft.4624 Braeburn Dr, FAIRFAX, VA 22032
MLS# VAFX2262454Listed by: TTR SOTHEBY'S INTERNATIONAL REALTY - Coming Soon
 $739,900Coming Soon4 beds 3 baths
$739,900Coming Soon4 beds 3 baths4211 Braeburn Dr, FAIRFAX, VA 22032
MLS# VAFX2260228Listed by: FAIRFAX REALTY SELECT - Coming SoonOpen Sat, 2 to 4pm
 $1,295,000Coming Soon5 beds 4 baths
$1,295,000Coming Soon5 beds 4 baths3914 Bentwood Ct, FAIRFAX, VA 22031
MLS# VAFX2260272Listed by: KELLER WILLIAMS REALTY - Coming Soon
 $485,000Coming Soon3 beds 3 baths
$485,000Coming Soon3 beds 3 baths11330 Westbrook Mill Ln #304, FAIRFAX, VA 22030
MLS# VAFX2261956Listed by: REDFIN CORPORATION - Coming Soon
 $350,000Coming Soon2 beds 1 baths
$350,000Coming Soon2 beds 1 baths3910 Penderview Dr #633, FAIRFAX, VA 22033
MLS# VAFX2262320Listed by: LONG & FOSTER REAL ESTATE, INC. - Coming SoonOpen Fri, 5 to 7pm
 $410,000Coming Soon3 beds 2 baths
$410,000Coming Soon3 beds 2 baths12105 Green Leaf Ct, FAIRFAX, VA 22033
MLS# VAFX2262206Listed by: SAMSON PROPERTIES

