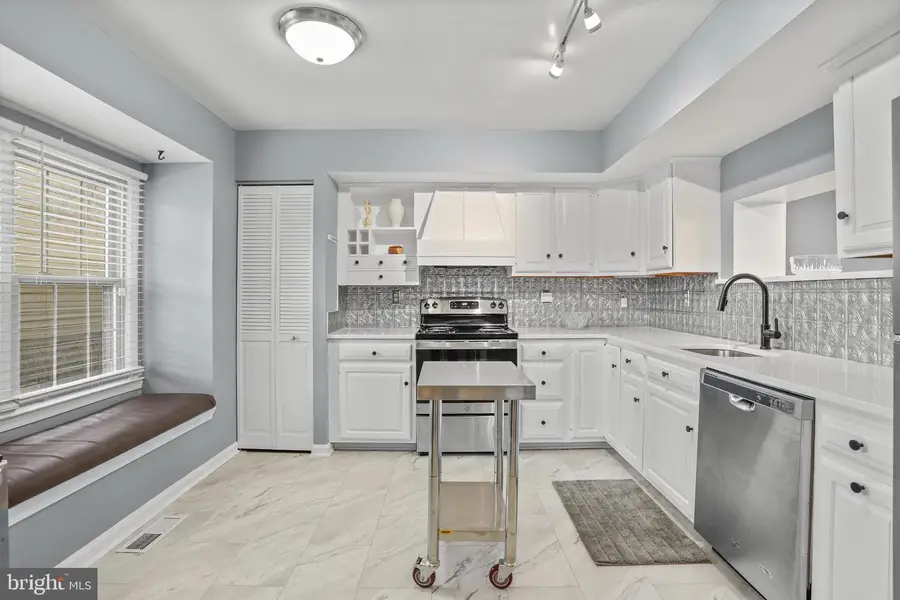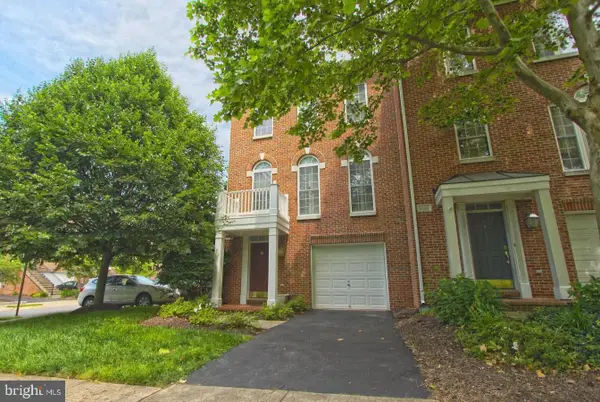4906 Mcfarland Dr, FAIRFAX, VA 22032
Local realty services provided by:ERA Reed Realty, Inc.



Listed by:joseph s cleveland
Office:re/max supercenter
MLS#:VAFX2227750
Source:BRIGHTMLS
Price summary
- Price:$579,900
- Price per sq. ft.:$450.58
- Monthly HOA dues:$160
About this home
NEW PRICE!!! Quietly-tucked, minutes from so much Fairfax goodness and dazzling upgrades galore?
Yes, you can have it all at the townhome gem that is 4906 McFarland Drive.
Constructed in 1979 and beautifully updated, this residence includes three bedrooms,
2.5 baths and more than 1,700 square feet of modern living space. It’s nestled at the
end of a serene street in the Twinbrook community, which includes a pool, quaint park
and more!
The home itself is a light brick with cream siding accents and a popping red front door.
The front yard is super low-maintenance with a stately tree and rock hardscaping. The
fenced-in back yard includes a recently re-stained fence, new shed, stone patio and
small garden areas – it’s such a lovely retreat!
Heading inside and on the main level, you’ll note fresh paint, new vinyl flooring and
updates aplenty! The kitchen includes stainless steel appliances (fridge is approximately
1-year-old!), new quartz countertops, a new sink and fresh cabinetry/hardware. The tin-
esque backsplash, food pass-through window and plush window seating looking out to
the front yard round out the vibe – so cool! Additional main level highlights include the
dining room and living room – note the new carpet with a decorative pattern as well as
delightful crown molding/chair railing accents.
Upstairs are three bedrooms and two full baths, inclusive of the primary suite. Note the
new carpet and padding throughout the upper level! The primary suite includes two big
windows with new blinds, a double-doored closet and totally updated ensuite bath (new
toilet with bidet, flooring, cabinetry and more!) with a tub/shower combo with sink. The
final full bath (also updated!) includes a tub/shower combo. Of the additional bedrooms,
one is sizeable with a double-doored closet.
We have a basement here, too, with primarily luxury vinyl plank flooring! This level
includes a flex room that may easily be a bedroom; half bath (new toilet with bidet!); and
showstopping tiled family room with built-in shelving, wainscoting/chair railing and a
wood-burning fireplace. Rounding out the level are a below-stairs storage room and
unfinished laundry/utility room – the newer front-loading washer and dryer convey!
With this location, the Twinbrooke Shopping Center – with grocery, dining and shopping
selections – is within a half-mile walk/drive! I-495 access (Braddock Road exit) is less
than 10 minutes east and George Mason University is just 5 minutes west. Multiple
metro stations are within 15 minutes! The home is serviced by Fairfax County Public
Schools with Laurel Ridge Elementary, Robinson Secondary and Robinson High School
as its designated spots.
For its incredible convenience, gleaming enhancements and stellar vibes, 4906
McFarland Drive truly checks all the boxes. Book your showing today!
Contact an agent
Home facts
- Year built:1979
- Listing Id #:VAFX2227750
- Added:157 day(s) ago
- Updated:August 20, 2025 at 05:34 AM
Rooms and interior
- Bedrooms:3
- Total bathrooms:3
- Full bathrooms:2
- Half bathrooms:1
- Living area:1,287 sq. ft.
Heating and cooling
- Cooling:Central A/C
- Heating:Electric, Heat Pump(s)
Structure and exterior
- Year built:1979
- Building area:1,287 sq. ft.
- Lot area:0.03 Acres
Utilities
- Water:Public
- Sewer:Public Sewer
Finances and disclosures
- Price:$579,900
- Price per sq. ft.:$450.58
- Tax amount:$6,414 (2025)
New listings near 4906 Mcfarland Dr
- New
 $305,000Active1 beds 1 baths700 sq. ft.
$305,000Active1 beds 1 baths700 sq. ft.12151 Penderview Ln #2005, FAIRFAX, VA 22033
MLS# VAFX2262692Listed by: SAMSON PROPERTIES - Coming Soon
 $774,900Coming Soon3 beds 4 baths
$774,900Coming Soon3 beds 4 baths4227 Upper Park Dr, FAIRFAX, VA 22030
MLS# VAFX2259044Listed by: SAMSON PROPERTIES - Coming Soon
 $799,999Coming Soon4 beds 3 baths
$799,999Coming Soon4 beds 3 baths4200 Sideburn Rd, FAIRFAX, VA 22030
MLS# VAFC2006578Listed by: RLAH @PROPERTIES - Coming Soon
 $730,000Coming Soon3 beds 4 baths
$730,000Coming Soon3 beds 4 baths9314 Marycrest St, FAIRFAX, VA 22031
MLS# VAFX2262288Listed by: KELLER WILLIAMS CAPITAL PROPERTIES - New
 $799,900Active5 beds 3 baths3,047 sq. ft.
$799,900Active5 beds 3 baths3,047 sq. ft.4624 Braeburn Dr, FAIRFAX, VA 22032
MLS# VAFX2262454Listed by: TTR SOTHEBY'S INTERNATIONAL REALTY - Coming Soon
 $739,900Coming Soon4 beds 3 baths
$739,900Coming Soon4 beds 3 baths4211 Braeburn Dr, FAIRFAX, VA 22032
MLS# VAFX2260228Listed by: FAIRFAX REALTY SELECT - Coming SoonOpen Sat, 2 to 4pm
 $1,295,000Coming Soon5 beds 4 baths
$1,295,000Coming Soon5 beds 4 baths3914 Bentwood Ct, FAIRFAX, VA 22031
MLS# VAFX2260272Listed by: KELLER WILLIAMS REALTY - Coming Soon
 $485,000Coming Soon3 beds 3 baths
$485,000Coming Soon3 beds 3 baths11330 Westbrook Mill Ln #304, FAIRFAX, VA 22030
MLS# VAFX2261956Listed by: REDFIN CORPORATION - Coming Soon
 $350,000Coming Soon2 beds 1 baths
$350,000Coming Soon2 beds 1 baths3910 Penderview Dr #633, FAIRFAX, VA 22033
MLS# VAFX2262320Listed by: LONG & FOSTER REAL ESTATE, INC. - Coming SoonOpen Fri, 5 to 7pm
 $410,000Coming Soon3 beds 2 baths
$410,000Coming Soon3 beds 2 baths12105 Green Leaf Ct, FAIRFAX, VA 22033
MLS# VAFX2262206Listed by: SAMSON PROPERTIES

