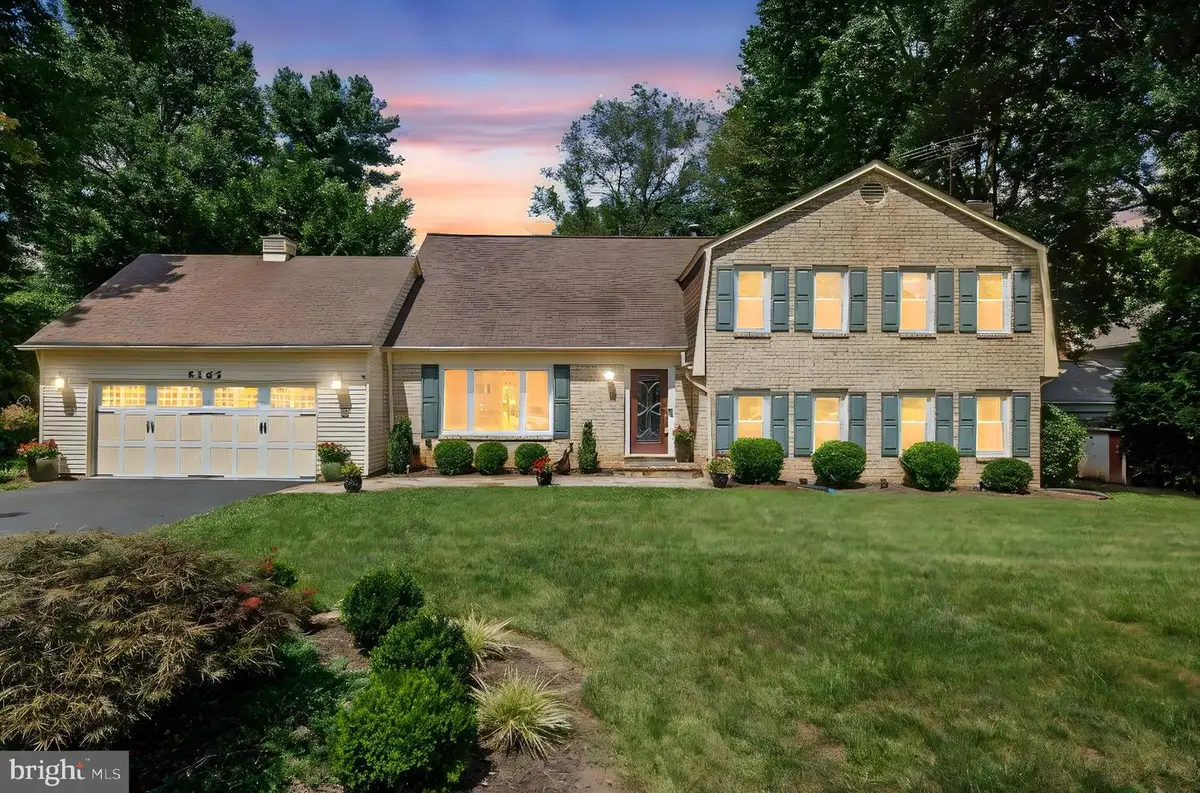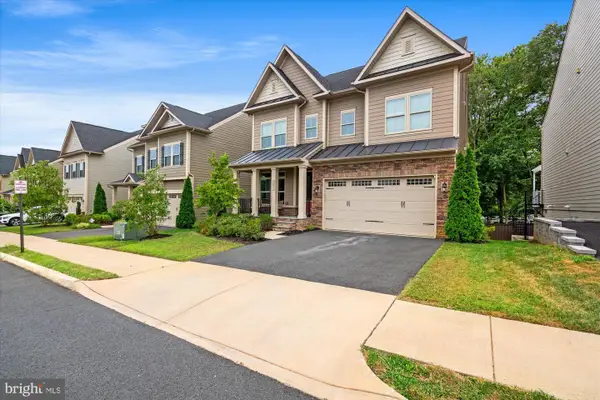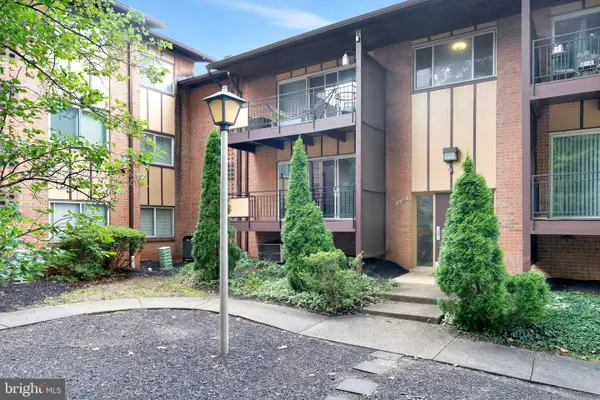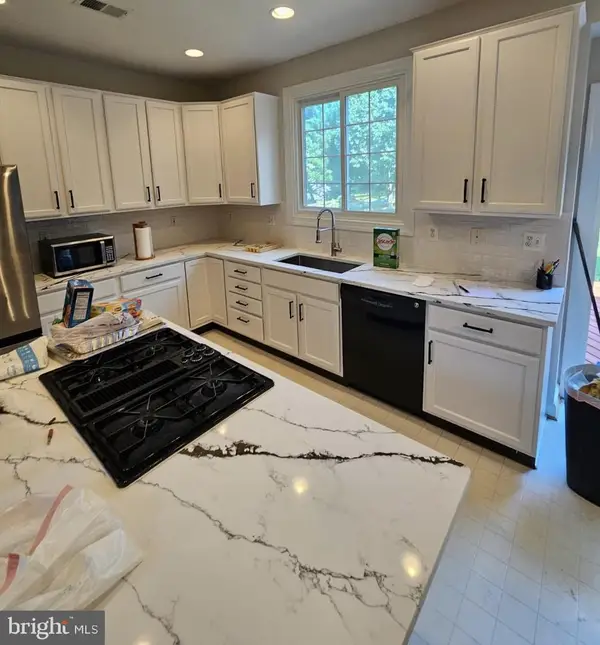5265 Ofaly Rd, FAIRFAX, VA 22030
Local realty services provided by:ERA Martin Associates



5265 Ofaly Rd,FAIRFAX, VA 22030
$1,049,000
- 4 Beds
- 3 Baths
- 3,654 sq. ft.
- Single family
- Pending
Listed by:walter p gunning
Office:samson properties
MLS#:VAFX2260756
Source:BRIGHTMLS
Price summary
- Price:$1,049,000
- Price per sq. ft.:$287.08
- Monthly HOA dues:$6.25
About this home
Discover your dream home in the serene Ridges of Glendilough! This impeccably updated split-level gem offers a perfect blend of modern elegance and tranquil outdoor living. Step inside to gleaming hardwood floors that flow across the main level. The reimagined kitchen is a chef’s delight, featuring sleek granite countertops, stainless steel appliances, and abundant cabinetry for all your storage needs.
Adjacent to the kitchen, the dining and living areas showcase a stunning wall of windows framing picturesque views of the private backyard oasis. Unwind on the expansive screened-in porch, ideal for morning coffee or evening gatherings, or step through the sliding glass door to the charming flagstone patio—perfect for al fresco dining and BBQs.
Ascend the hardwood staircase to the upper level, where four spacious bedrooms await, each with generous closets and custom built-ins. The luxurious primary suite is a true retreat, boasting a cozy sitting area, a sprawling walk-in closet with tailored organization, and a spa-inspired bathroom with a soaking tub and separate shower.
The lower level offers a warm family room, complete with a gas fireplace, brick hearth, and built-in bookshelves, creating an inviting space for relaxation. A versatile den/office, updated half bath, and well-equipped laundry/utility room with ample storage complete this level. Venture to the finished basement, where two walls of cabinets allow tons of storage and a dedicated workshop area provide endless possibilities.
Spend your evenings in the beautifully landscaped backyard, a private haven perfect for entertaining or quiet reflection. Meticulously maintained with thoughtful updates throughout, this home is a rare find in a spectacular location close to major commuter routes, shopping, GMU, restaurants, county parks and so much more . Don’t miss the chance to call this exquisite property home—schedule your private tour today! Agent is related to the sellers
Contact an agent
Home facts
- Year built:1974
- Listing Id #:VAFX2260756
- Added:7 day(s) ago
- Updated:August 21, 2025 at 10:07 AM
Rooms and interior
- Bedrooms:4
- Total bathrooms:3
- Full bathrooms:2
- Half bathrooms:1
- Living area:3,654 sq. ft.
Heating and cooling
- Cooling:Ceiling Fan(s), Central A/C
- Heating:Electric, Heat Pump - Oil BackUp, Oil
Structure and exterior
- Year built:1974
- Building area:3,654 sq. ft.
- Lot area:0.49 Acres
Schools
- High school:WOODSON
- Middle school:FROST
- Elementary school:OAK VIEW
Utilities
- Water:Public
Finances and disclosures
- Price:$1,049,000
- Price per sq. ft.:$287.08
- Tax amount:$9,668 (2025)
New listings near 5265 Ofaly Rd
- New
 $309,999Active2 beds 2 baths1,081 sq. ft.
$309,999Active2 beds 2 baths1,081 sq. ft.9730 Kingsbridge Dr #202, FAIRFAX, VA 22031
MLS# VAFX2263072Listed by: HOMESMART - Coming Soon
 $718,850Coming Soon3 beds 2 baths
$718,850Coming Soon3 beds 2 baths4126 Maple Ave N, FAIRFAX, VA 22032
MLS# VAFX2263052Listed by: COMPASS - Coming Soon
 $718,850Coming Soon-- Acres
$718,850Coming Soon-- Acres4126 Maple Ave N, FAIRFAX, VA 22032
MLS# VAFX2262882Listed by: COMPASS - Coming Soon
 $1,599,900Coming Soon5 beds 6 baths
$1,599,900Coming Soon5 beds 6 baths9091 Bear Branch Pl, FAIRFAX, VA 22031
MLS# VAFX2262778Listed by: CORCORAN MCENEARNEY - Coming Soon
 $724,900Coming Soon4 beds 2 baths
$724,900Coming Soon4 beds 2 baths3904 Egan Dr, FAIRFAX, VA 22030
MLS# VAFC2006846Listed by: LONG & FOSTER REAL ESTATE, INC. - Coming SoonOpen Fri, 4 to 6pm
 $218,000Coming Soon1 beds 1 baths
$218,000Coming Soon1 beds 1 baths10169 Fair Woods Dr #204, FAIRFAX, VA 22030
MLS# VAFC2006842Listed by: KELLER WILLIAMS FAIRFAX GATEWAY - Coming Soon
 $630,000Coming Soon3 beds 4 baths
$630,000Coming Soon3 beds 4 baths10476 Malone Ct, FAIRFAX, VA 22032
MLS# VAFX2262984Listed by: COMPASS - Open Sat, 11am to 1pmNew
 $589,900Active3 beds 4 baths1,619 sq. ft.
$589,900Active3 beds 4 baths1,619 sq. ft.3717 Keefer Ct, FAIRFAX, VA 22033
MLS# VAFX2262242Listed by: TTR SOTHEBYS INTERNATIONAL REALTY - Coming Soon
 $795,000Coming Soon3 beds 3 baths
$795,000Coming Soon3 beds 3 baths9207 Hunting Pines Pl, FAIRFAX, VA 22032
MLS# VAFX2262336Listed by: LONG & FOSTER REAL ESTATE, INC. - Coming SoonOpen Sun, 2 to 4pm
 $1,200,000Coming Soon4 beds 3 baths
$1,200,000Coming Soon4 beds 3 baths5274 Tractor Ln, FAIRFAX, VA 22030
MLS# VAFX2261944Listed by: PEARSON SMITH REALTY, LLC
