5331 Chalkstone Way, FAIRFAX, VA 22030
Local realty services provided by:ERA Reed Realty, Inc.
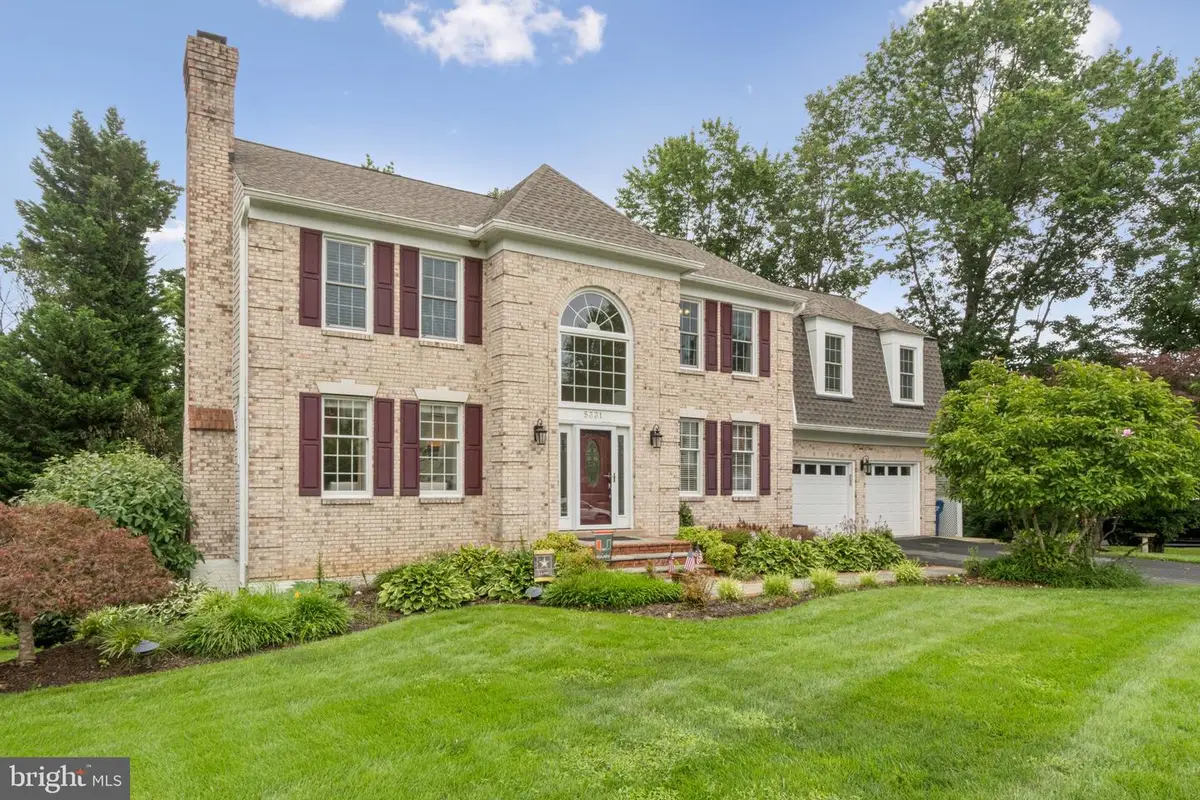

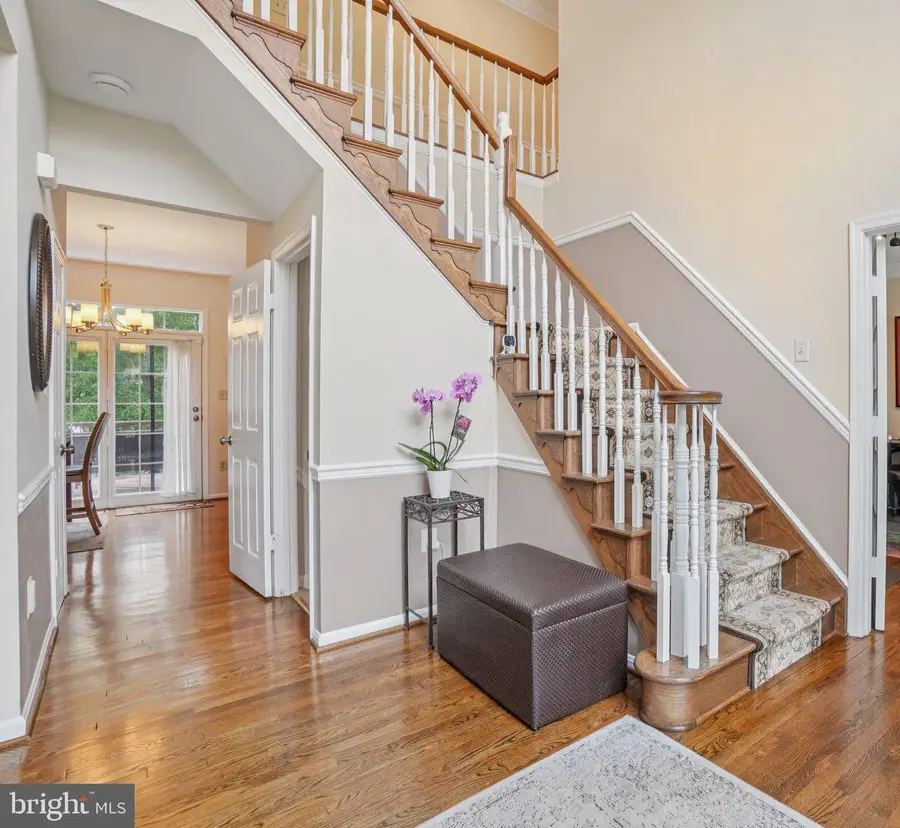
Listed by:traci johnson
Office:compass
MLS#:VAFX2253104
Source:BRIGHTMLS
Price summary
- Price:$1,200,000
- Price per sq. ft.:$307.06
- Monthly HOA dues:$60.42
About this home
A rare blend of scale, style, and indoor–outdoor ease, this home is designed for living beautifully. Beyond a gracious foyer, expansive, light-filled living and dining areas flow into a chef’s kitchen with an oversized island, generous pantry storage, and casual breakfast space. Tall ceilings, wide sightlines, and a wall of windows open to multiple outdoor “rooms,” creating a natural backdrop for effortless entertaining.
The main level also offers a serene home office or library and a flexible family room for movie nights or play. Upstairs, the private retreat continues in a luxurious primary suite with sitting area, two walk-in closets, and a spa bath with soaking tub and large glass shower. Secondary bedrooms are spacious and thoughtfully placed for privacy.
The walk-out lower level is a true extension of the home’s luxury and versatility. This large, fully finished space includes an expansive recreation lounge, a generous bedroom, and a full bathroom—perfect for guests, multigenerational living, or an au pair. A separate exterior entrance leads directly to the outdoor living areas, offering seamless autonomy and easy access to the patio and yard.
Outdoors, the residence lives like a resort: a sprawling deck steps down to a landscaped patio for al fresco dining, an open lawn for play, and layered gardens that frame the property with year-round color. With an attached garage, ample driveway parking, and timeless finishes throughout, 5331 Chalkstone Way delivers breathing room and modern comfort—inside and out.
Contact an agent
Home facts
- Year built:1987
- Listing Id #:VAFX2253104
- Added:43 day(s) ago
- Updated:August 21, 2025 at 01:52 PM
Rooms and interior
- Bedrooms:5
- Total bathrooms:4
- Full bathrooms:3
- Half bathrooms:1
- Living area:3,908 sq. ft.
Heating and cooling
- Cooling:Central A/C
- Heating:Electric, Heat Pump(s), Natural Gas
Structure and exterior
- Year built:1987
- Building area:3,908 sq. ft.
- Lot area:0.3 Acres
Utilities
- Water:Public
- Sewer:Public Sewer
Finances and disclosures
- Price:$1,200,000
- Price per sq. ft.:$307.06
- Tax amount:$12,144 (2025)
New listings near 5331 Chalkstone Way
- Open Sat, 11am to 1pmNew
 $589,900Active3 beds 4 baths1,619 sq. ft.
$589,900Active3 beds 4 baths1,619 sq. ft.3717 Keefer Ct, FAIRFAX, VA 22033
MLS# VAFX2262242Listed by: TTR SOTHEBYS INTERNATIONAL REALTY - Coming Soon
 $795,000Coming Soon3 beds 3 baths
$795,000Coming Soon3 beds 3 baths9207 Hunting Pines Pl, FAIRFAX, VA 22032
MLS# VAFX2262336Listed by: LONG & FOSTER REAL ESTATE, INC. - Coming SoonOpen Sun, 2 to 4pm
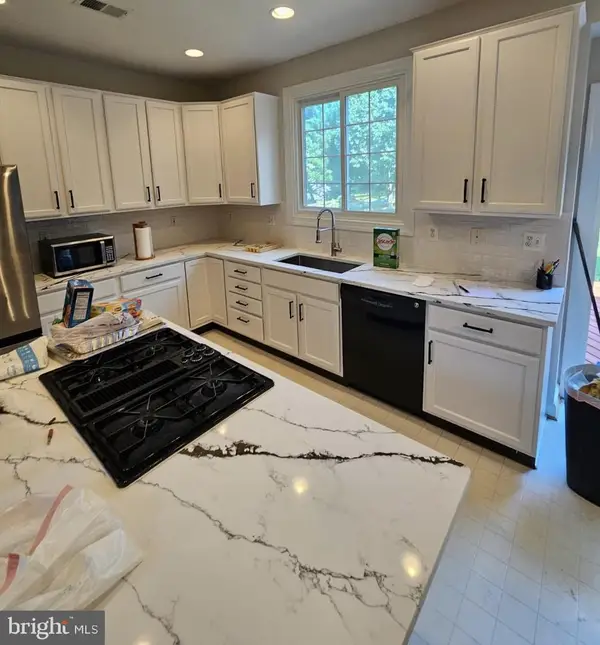 $1,200,000Coming Soon4 beds 3 baths
$1,200,000Coming Soon4 beds 3 baths5274 Tractor Ln, FAIRFAX, VA 22030
MLS# VAFX2261944Listed by: PEARSON SMITH REALTY, LLC - New
 $630,000Active3 beds 3 baths2,112 sq. ft.
$630,000Active3 beds 3 baths2,112 sq. ft.3968 Wilcoxson Dr, FAIRFAX, VA 22031
MLS# VAFC2006852Listed by: RE/MAX GATEWAY, LLC - Coming SoonOpen Sat, 2 to 4pm
 $750,000Coming Soon4 beds 3 baths
$750,000Coming Soon4 beds 3 baths10105 Commonwealth Blvd, FAIRFAX, VA 22032
MLS# VAFX2262848Listed by: LONG & FOSTER REAL ESTATE, INC. - Coming SoonOpen Sat, 1 to 3pm
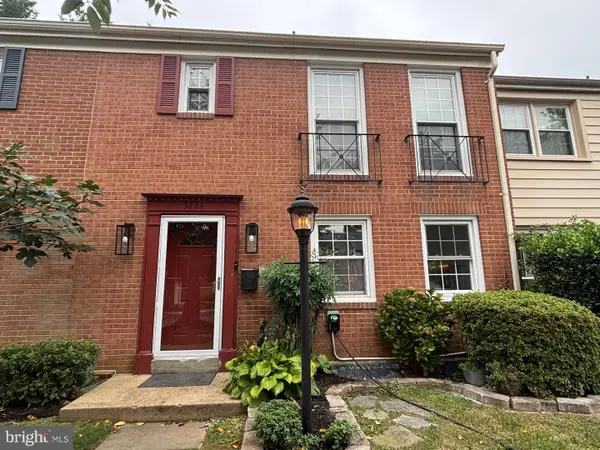 $779,900Coming Soon4 beds 4 baths
$779,900Coming Soon4 beds 4 baths3224 Adams Ct, FAIRFAX, VA 22030
MLS# VAFC2006838Listed by: REDFIN CORPORATION - Coming Soon
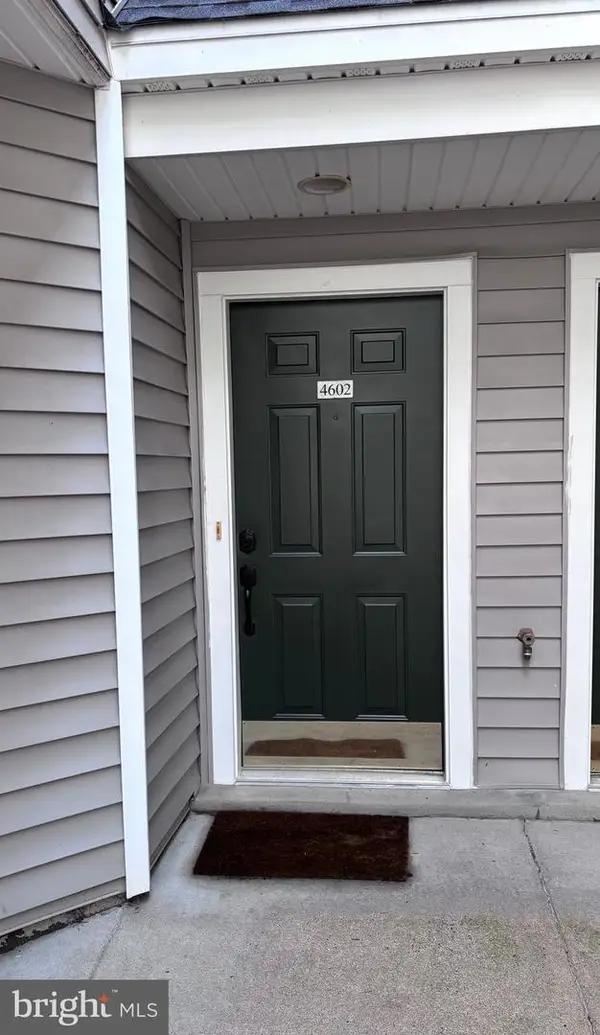 $440,000Coming Soon2 beds 2 baths
$440,000Coming Soon2 beds 2 baths4602 Superior Sq, FAIRFAX, VA 22033
MLS# VAFX2259132Listed by: EXP REALTY, LLC - New
 $305,000Active1 beds 1 baths700 sq. ft.
$305,000Active1 beds 1 baths700 sq. ft.12151 Penderview Ln #2005, FAIRFAX, VA 22033
MLS# VAFX2262692Listed by: SAMSON PROPERTIES - Coming Soon
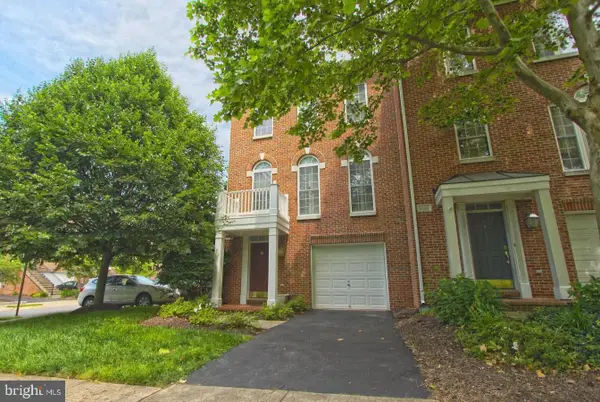 $774,900Coming Soon3 beds 4 baths
$774,900Coming Soon3 beds 4 baths4227 Upper Park Dr, FAIRFAX, VA 22030
MLS# VAFX2259044Listed by: SAMSON PROPERTIES - Coming Soon
 $799,999Coming Soon4 beds 3 baths
$799,999Coming Soon4 beds 3 baths4200 Sideburn Rd, FAIRFAX, VA 22030
MLS# VAFC2006578Listed by: RLAH @PROPERTIES
