6102 Kings Color Dr, Fairfax, VA 22030
Local realty services provided by:ERA OakCrest Realty, Inc.
6102 Kings Color Dr,Fairfax, VA 22030
$975,000
- 4 Beds
- 4 Baths
- 3,000 sq. ft.
- Single family
- Active
Listed by:christopher j weathers
Office:ttr sotheby's international realty
MLS#:VAFX2273450
Source:BRIGHTMLS
Price summary
- Price:$975,000
- Price per sq. ft.:$325
- Monthly HOA dues:$5.42
About this home
Nestled in the prestigious Colchester Hunt community, this home offers a harmonious blend of comfort and . Spanning 1.7 acres, the property boasts a serene backdrop of lush trees and wide open space with abundant opportunities. Inside, discover an inviting, open and traditional floor plan adorned with newly-refinished hardwood floors and upgraded countertops, perfect for everyday living. On the main level, a formal living room offers views of the spanning front yard. A separate dining space opens to the kitchen, featuring stainless-steel appliances, calico granite countertops, and cherry-wood cabinets. A cozy den showcases an elegant fireplace, enhancing the warmth of the home. Step outside to enjoy the expansive deck, which offers a majestic view of the expansive backyard and is ideal for al fresco dining or quiet evenings surrounded by nature. The enviable backyard provides ample options for play, gardening bird-watching, or even an expansion of the home. The fully finished walkout basement adds versatility, while the attached garage and ample driveway parking ensure convenience. With its tranquil rural-suburban setting, this residence embodies relaxed lifestyle, inviting you to create cherished memories on a truly exceptional property.
Contact an agent
Home facts
- Year built:1977
- Listing ID #:VAFX2273450
- Added:16 day(s) ago
- Updated:November 02, 2025 at 02:45 PM
Rooms and interior
- Bedrooms:4
- Total bathrooms:4
- Full bathrooms:3
- Half bathrooms:1
- Living area:3,000 sq. ft.
Heating and cooling
- Cooling:Ceiling Fan(s), Central A/C, Heat Pump(s)
- Heating:Electric, Forced Air, Natural Gas
Structure and exterior
- Roof:Asphalt, Shingle
- Year built:1977
- Building area:3,000 sq. ft.
- Lot area:1.7 Acres
Schools
- High school:ROBINSON SECONDARY SCHOOL
Utilities
- Water:Public
Finances and disclosures
- Price:$975,000
- Price per sq. ft.:$325
- Tax amount:$9,194 (2025)
New listings near 6102 Kings Color Dr
- Coming Soon
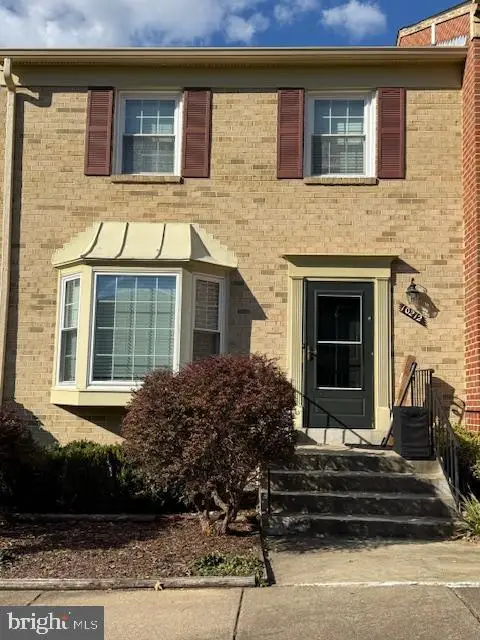 $615,500Coming Soon3 beds 4 baths
$615,500Coming Soon3 beds 4 baths10212 Provincetown Ct, FAIRFAX, VA 22032
MLS# VAFX2275264Listed by: CORCORAN MCENEARNEY - Coming Soon
 $850,000Coming Soon4 beds 3 baths
$850,000Coming Soon4 beds 3 baths10710 Almond St, FAIRFAX, VA 22032
MLS# VAFX2276488Listed by: COLDWELL BANKER REALTY - Coming Soon
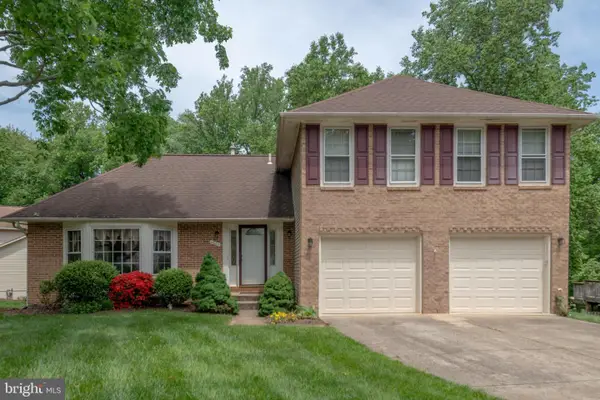 $800,000Coming Soon4 beds 4 baths
$800,000Coming Soon4 beds 4 baths4607 Tapestry Dr, FAIRFAX, VA 22032
MLS# VAFX2277410Listed by: CENTURY 21 REDWOOD REALTY - New
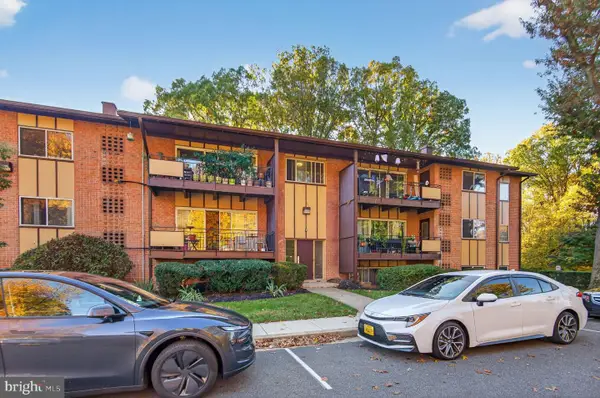 $200,000Active2 beds 1 baths984 sq. ft.
$200,000Active2 beds 1 baths984 sq. ft.10171 Fair Woods Dr #301, FAIRFAX, VA 22030
MLS# VAFC2007270Listed by: REAL BROKER, LLC - New
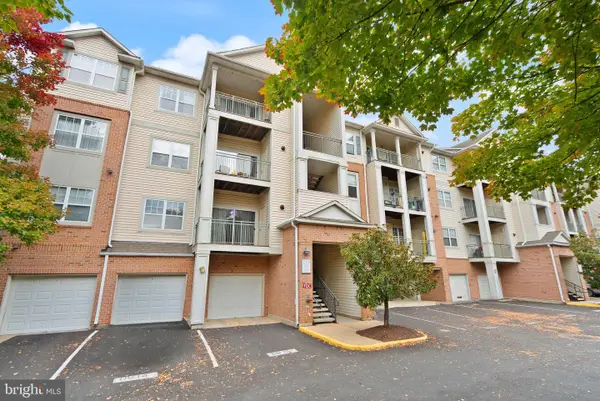 $325,000Active1 beds 1 baths797 sq. ft.
$325,000Active1 beds 1 baths797 sq. ft.12128 Garden Ridge Ln #203, FAIRFAX, VA 22030
MLS# VAFX2277126Listed by: SAMSON PROPERTIES - Coming SoonOpen Sat, 1 to 4pm
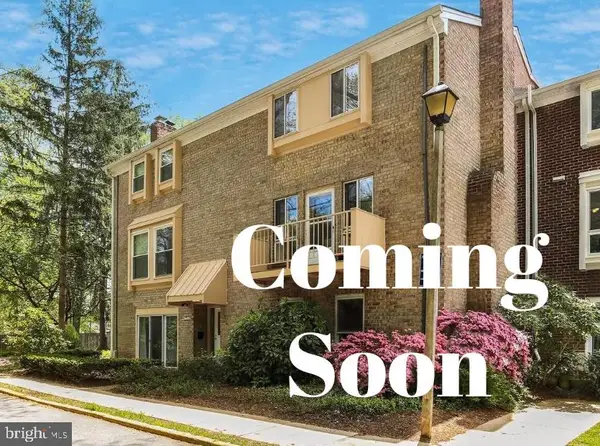 $500,000Coming Soon2 beds 2 baths
$500,000Coming Soon2 beds 2 baths3769 Persimmon Cir, FAIRFAX, VA 22031
MLS# VAFX2277128Listed by: SAMSON PROPERTIES - Open Sun, 2 to 4pmNew
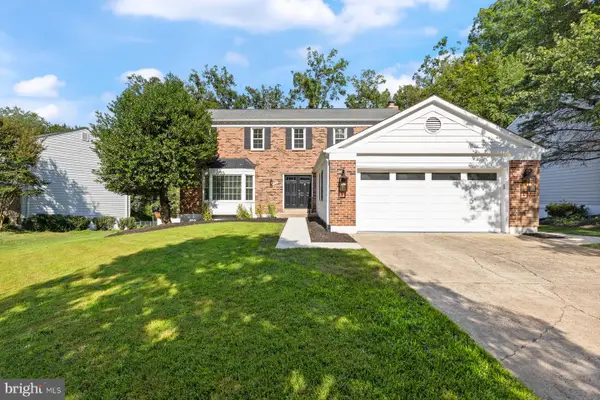 $1,249,900Active4 beds 4 baths3,814 sq. ft.
$1,249,900Active4 beds 4 baths3,814 sq. ft.9368 Tovito Dr, FAIRFAX, VA 22031
MLS# VAFX2277222Listed by: KELLER WILLIAMS REALTY - Coming SoonOpen Fri, 4 to 6pm
 $740,000Coming Soon3 beds 4 baths
$740,000Coming Soon3 beds 4 baths3175 Stonehurst Dr, FAIRFAX, VA 22031
MLS# VAFX2277054Listed by: FAIRFAX REALTY - New
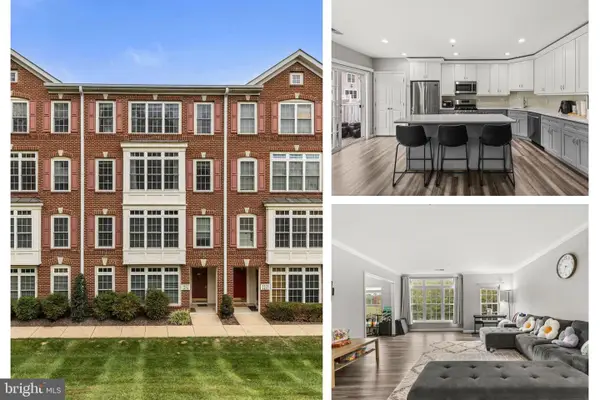 $599,000Active3 beds 3 baths2,234 sq. ft.
$599,000Active3 beds 3 baths2,234 sq. ft.4627 Battenburg Ln #942, FAIRFAX, VA 22030
MLS# VAFX2277240Listed by: EXP REALTY, LLC - Open Sun, 12 to 2pmNew
 $775,000Active4 beds 4 baths2,131 sq. ft.
$775,000Active4 beds 4 baths2,131 sq. ft.3065 White Birch Ct, FAIRFAX, VA 22031
MLS# VAFX2277078Listed by: EXP REALTY, LLC
