3811 Dominion Townes Circle, Henrico, VA 23223
Local realty services provided by:ERA Woody Hogg & Assoc.
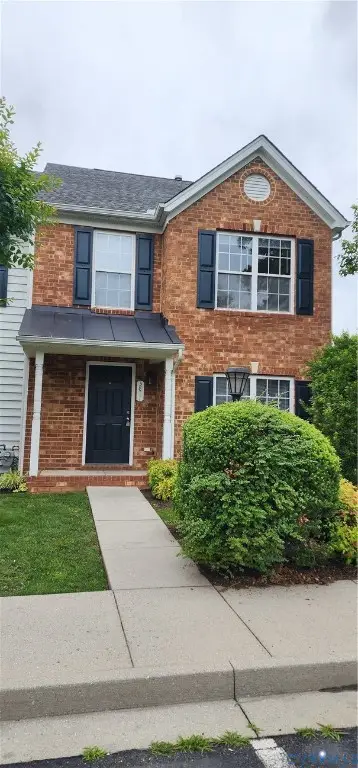
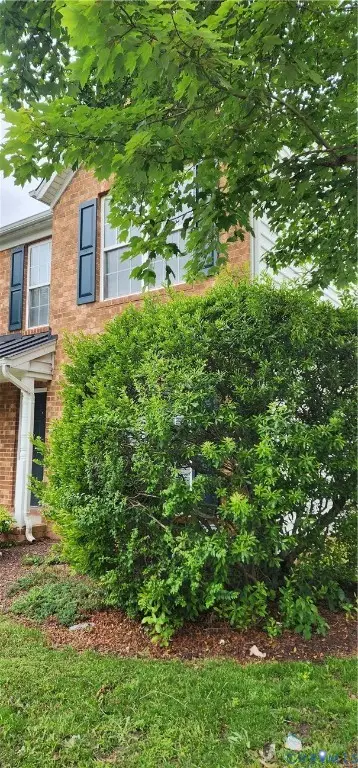
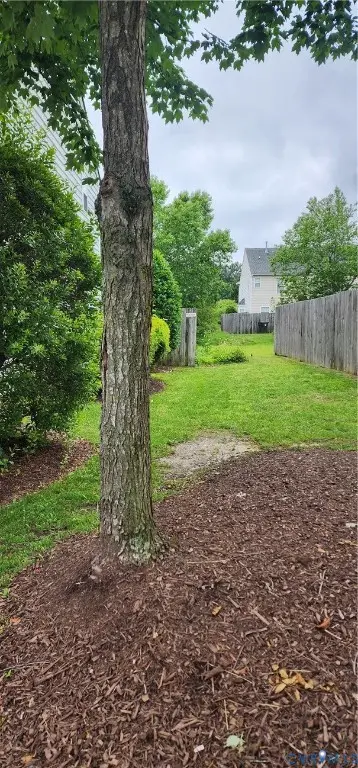
3811 Dominion Townes Circle,Henrico, VA 23223
$307,000
- 3 Beds
- 3 Baths
- 1,500 sq. ft.
- Townhouse
- Active
Listed by:gita hariani
Office:united real estate richmond
MLS#:2521059
Source:RV
Price summary
- Price:$307,000
- Price per sq. ft.:$204.67
- Monthly HOA dues:$130
About this home
Come Home to this fully renovated brick front end unit townhome in the Dominion Townes sub division! This home waiting for you has been freshly painted in neutral tones and renovated throughout. When you enter the front door, step down into the cozy living room and dining room. The kitchen has granite countertops and plenty of cabinet space along with a pantry. The kitchen designed for functionality and style also boasts an island for breakfast and area for a kitchen table. Half bath for guests and laundry closet located on the 1st floor. The back door leads out into a fully fenced in back yard with a shed to store some extra boxes needed occasionally. The whole house has luxury vinyl plank so no carpet to vacuum. Lots of natural light to lift up your spirits. HOA offers two assigned parking spots.
Upstairs you will find 2 nice sized bedrooms facing the front with a hallway bath and a linen closet. The primary bedroom has an attached bath with a tub. Located near major roads and in close proximity to Richmond International airport, shopping and restaurants. Although no known defects all appliances and shed convey in "as is" condition. 1% EMD required by the Seller.
Contact an agent
Home facts
- Year built:2005
- Listing Id #:2521059
- Added:1 day(s) ago
- Updated:August 22, 2025 at 06:53 PM
Rooms and interior
- Bedrooms:3
- Total bathrooms:3
- Full bathrooms:2
- Half bathrooms:1
- Living area:1,500 sq. ft.
Heating and cooling
- Cooling:Central Air
- Heating:Forced Air, Natural Gas
Structure and exterior
- Roof:Shingle
- Year built:2005
- Building area:1,500 sq. ft.
- Lot area:0.07 Acres
Schools
- High school:Highland Springs
- Middle school:Fairfield
- Elementary school:Harvie
Utilities
- Water:Public
- Sewer:Public Sewer
Finances and disclosures
- Price:$307,000
- Price per sq. ft.:$204.67
- Tax amount:$2,381 (2025)
New listings near 3811 Dominion Townes Circle
- Open Sun, 2 to 4pmNew
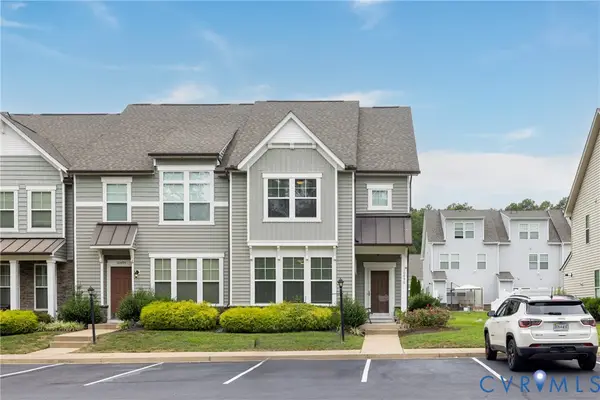 $389,900Active3 beds 3 baths1,621 sq. ft.
$389,900Active3 beds 3 baths1,621 sq. ft.10496 Marions Way, Glen Allen, VA 23060
MLS# 2522270Listed by: ICON REALTY GROUP - New
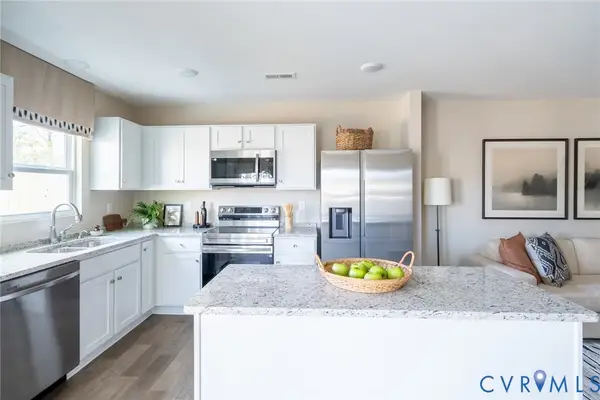 $339,473Active3 beds 3 baths1,525 sq. ft.
$339,473Active3 beds 3 baths1,525 sq. ft.906 Encore Autumn Lane, Henrico, VA 23227
MLS# 2523652Listed by: LONG & FOSTER REALTORS - New
 $447,900Active3 beds 3 baths1,921 sq. ft.
$447,900Active3 beds 3 baths1,921 sq. ft.1200 Cole Boulevard, Glen Allen, VA 23060
MLS# 2523574Listed by: APPLESEED REALTY - New
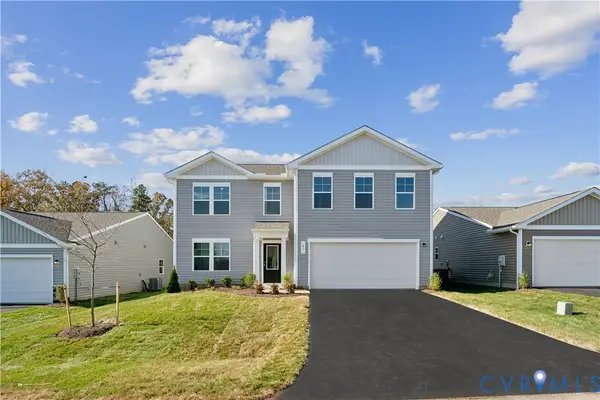 $500,249Active4 beds 3 baths2,200 sq. ft.
$500,249Active4 beds 3 baths2,200 sq. ft.301 Wilson Creek Drive, Glen Allen, VA 23060
MLS# 2523514Listed by: SM BROKERAGE LLC - New
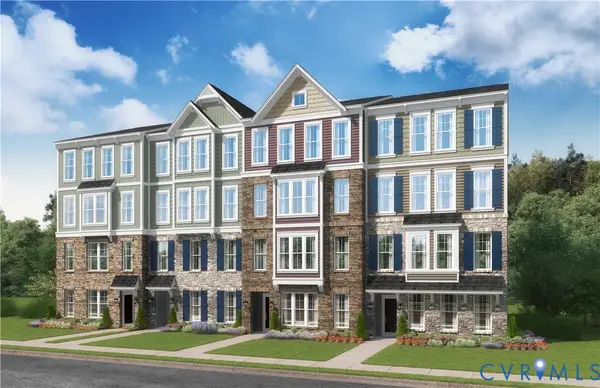 $394,085Active3 beds 3 baths2,345 sq. ft.
$394,085Active3 beds 3 baths2,345 sq. ft.654 Brookwood Glen Terrace #B, Glen Allen, VA 23060
MLS# 2523510Listed by: SM BROKERAGE LLC - Open Sat, 10am to 12pmNew
 $299,000Active3 beds 2 baths1,417 sq. ft.
$299,000Active3 beds 2 baths1,417 sq. ft.1901 Johnson Court, Richmond, VA 23223
MLS# 2523348Listed by: HOMETOWN REALTY - New
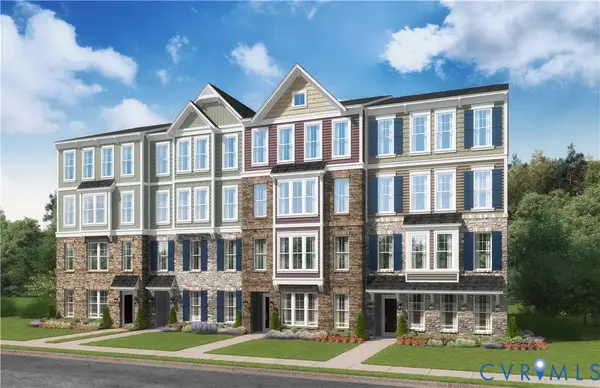 $345,240Active3 beds 3 baths1,573 sq. ft.
$345,240Active3 beds 3 baths1,573 sq. ft.656 Brookwood Glen Terrace #A, Richmond, VA 23060
MLS# 2523507Listed by: SM BROKERAGE LLC - New
 $345,000Active4 beds 3 baths2,337 sq. ft.
$345,000Active4 beds 3 baths2,337 sq. ft.2312 Bluestone Drive, Richmond, VA 23223
MLS# 2523480Listed by: THE HOGAN GROUP REAL ESTATE - Open Sat, 1 to 3pmNew
 $518,000Active3 beds 3 baths2,040 sq. ft.
$518,000Active3 beds 3 baths2,040 sq. ft.10811 Porter Park Lane, Glen Allen, VA 23059
MLS# 2522134Listed by: RE/MAX COMMONWEALTH

