10811 Porter Park Lane, Glen Allen, VA 23059
Local realty services provided by:ERA Real Estate Professionals
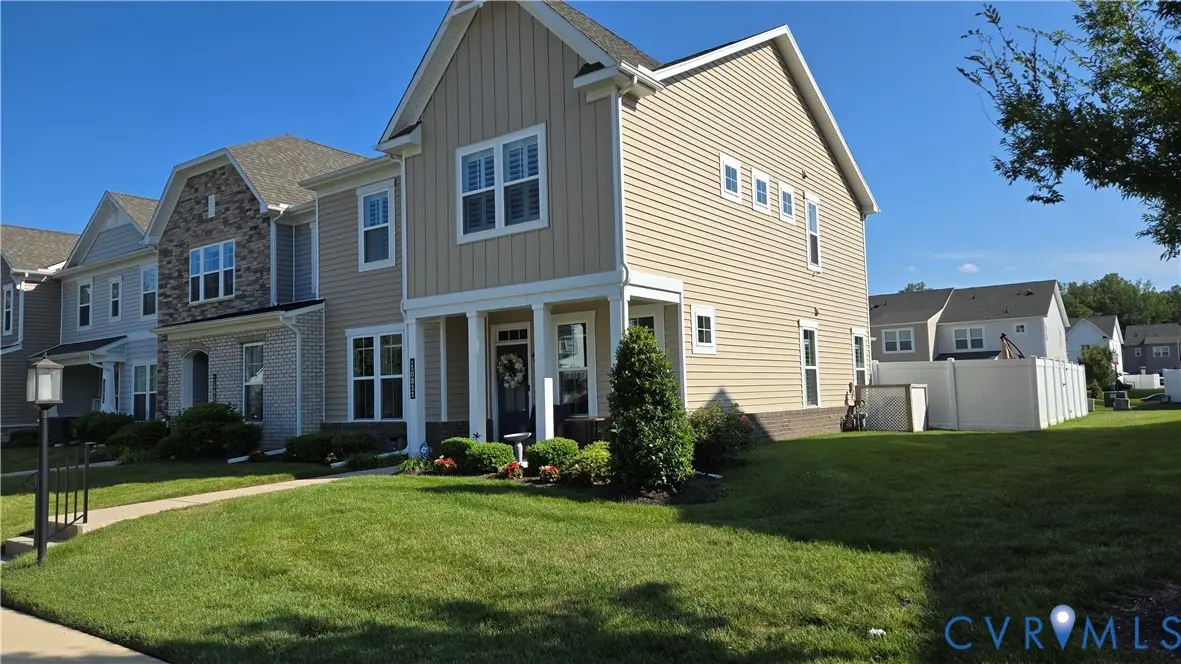
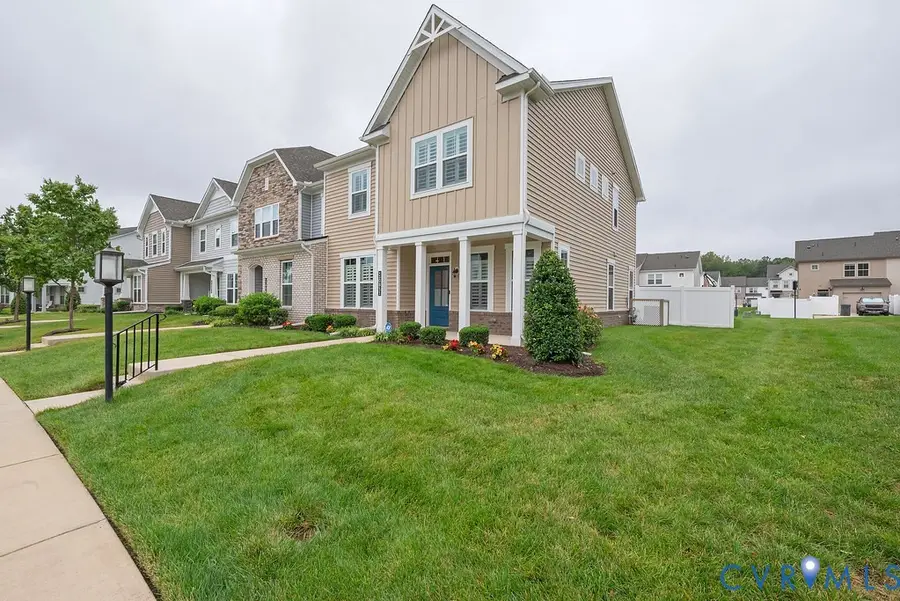
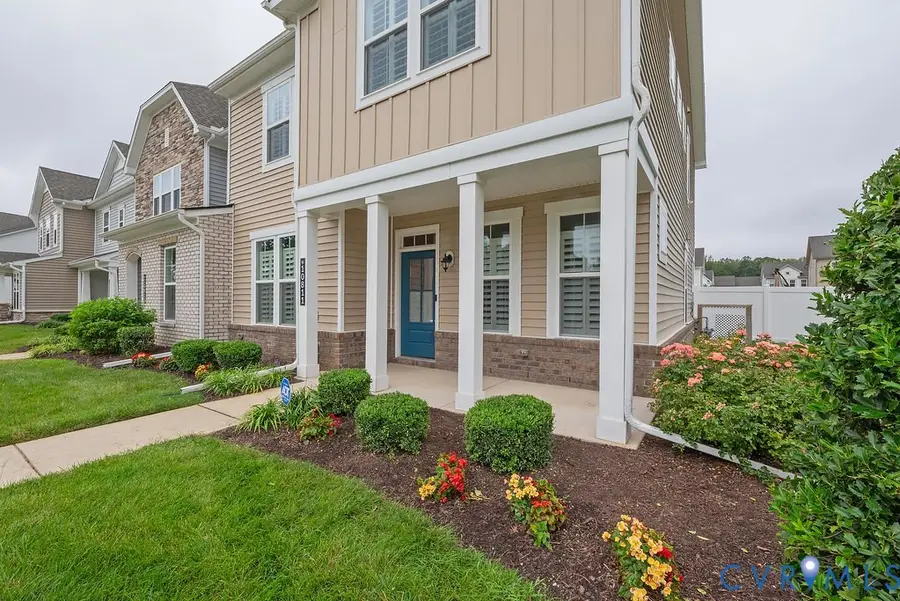
10811 Porter Park Lane,Glen Allen, VA 23059
$518,000
- 3 Beds
- 3 Baths
- 2,040 sq. ft.
- Townhouse
- Active
Listed by:gordon laroussini
Office:re/max commonwealth
MLS#:2522134
Source:RV
Price summary
- Price:$518,000
- Price per sq. ft.:$253.92
- Monthly HOA dues:$125
About this home
Situated in the new Glen Allen growth area, this meticulously maintained 3 Bedroom 2 1/2 bathroom End-Unit townhome is located in the desirable River Mill subdivision. This home is located across the street form one of two community parks. Full of upgrades, this townhome features cost saving solar panels, 9' ceilings on the first floor, an open floor plan with a gourmet kitchen including GE Cafe Series stainless steel appliances, upgraded cabinets and granite countertops, touch-less faucet and a zero radius sink. Frosted glass French doors open to a roomy pantry. Gas fireplace with a wood mantle, half bath and a mud room area complete with bench and cubbies lead into an oversize 2 car garage which boasts an epoxy painted floor and lined with cabinets. A 6' privacy fence with 2 gates enclose the back yard. Plantation shutters and luxury laminate tile complete the downstairs of this impeccable home. A craftsman railing and solid oak stairs lead to the upper floor. A tray ceiling is the centerpiece of the beautiful master suite complete with upgraded walk-in SHE closet, glass enclosed ceramic tiled shower, and a double marble vanity. The laundry room is conveniently located on the upper level. Home conveys with solar panels. Electric bill averages $100 an month which were installed 3/2022, 10 year warranty transferable. River Mill is HOME!
Contact an agent
Home facts
- Year built:2019
- Listing Id #:2522134
- Added:1 day(s) ago
- Updated:August 21, 2025 at 02:26 PM
Rooms and interior
- Bedrooms:3
- Total bathrooms:3
- Full bathrooms:2
- Half bathrooms:1
- Living area:2,040 sq. ft.
Heating and cooling
- Cooling:Central Air
- Heating:Forced Air, Natural Gas, Solar
Structure and exterior
- Roof:Composition
- Year built:2019
- Building area:2,040 sq. ft.
- Lot area:0.13 Acres
Schools
- High school:Glen Allen
- Middle school:Hungary Creek
- Elementary school:Greenwood
Utilities
- Water:Public
- Sewer:Public Sewer
Finances and disclosures
- Price:$518,000
- Price per sq. ft.:$253.92
- Tax amount:$3,956 (2025)
New listings near 10811 Porter Park Lane
- New
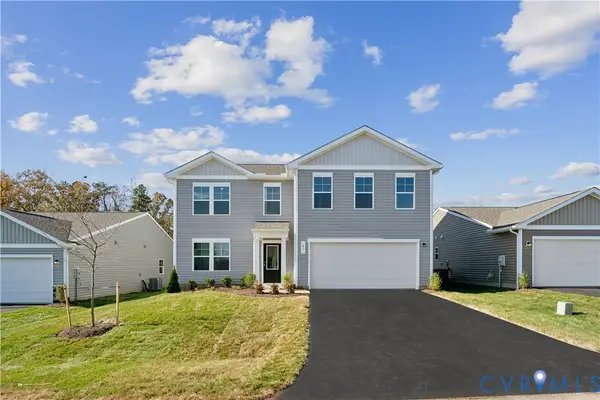 $500,249Active4 beds 3 baths2,200 sq. ft.
$500,249Active4 beds 3 baths2,200 sq. ft.301 Wilson Creek Drive, Glen Allen, VA 23060
MLS# 2523514Listed by: SM BROKERAGE LLC - New
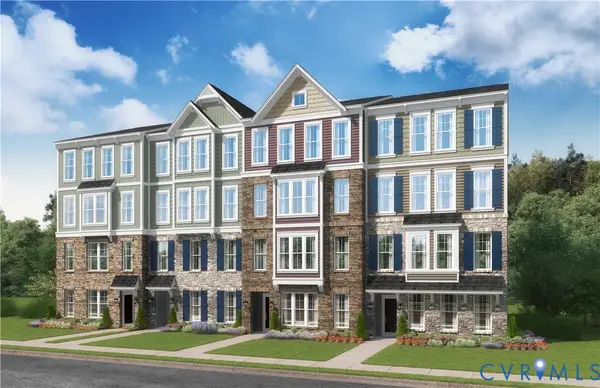 $394,085Active3 beds 3 baths2,345 sq. ft.
$394,085Active3 beds 3 baths2,345 sq. ft.654 Brookwood Glen Terrace #B, Glen Allen, VA 23060
MLS# 2523510Listed by: SM BROKERAGE LLC - New
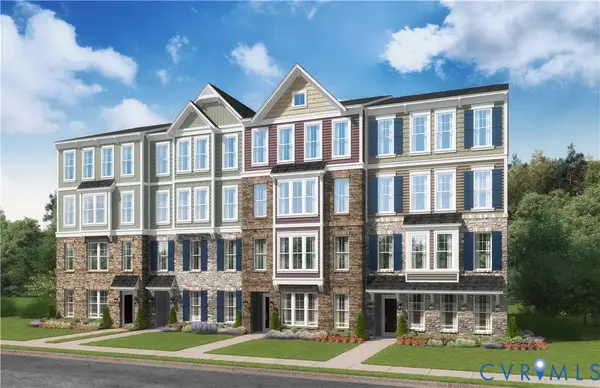 $345,240Active3 beds 3 baths1,573 sq. ft.
$345,240Active3 beds 3 baths1,573 sq. ft.656 Brookwood Glen Terrace #A, Richmond, VA 23060
MLS# 2523507Listed by: SM BROKERAGE LLC - New
 $669,000Active4 beds 4 baths3,093 sq. ft.
$669,000Active4 beds 4 baths3,093 sq. ft.4741 Sadler Green Place, Glen Allen, VA 23060
MLS# 2523497Listed by: THE RIGHT MOVE REAL ESTATE INC 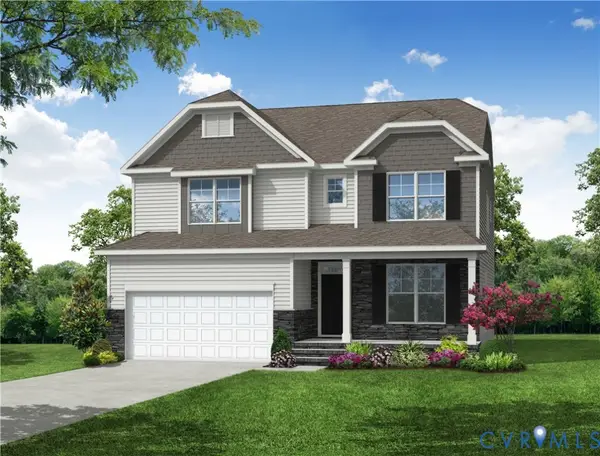 $735,785Pending5 beds 5 baths3,475 sq. ft.
$735,785Pending5 beds 5 baths3,475 sq. ft.10708 Forget Me Not Way, Glen Allen, VA 23060
MLS# 2523312Listed by: LONG & FOSTER REALTORS- New
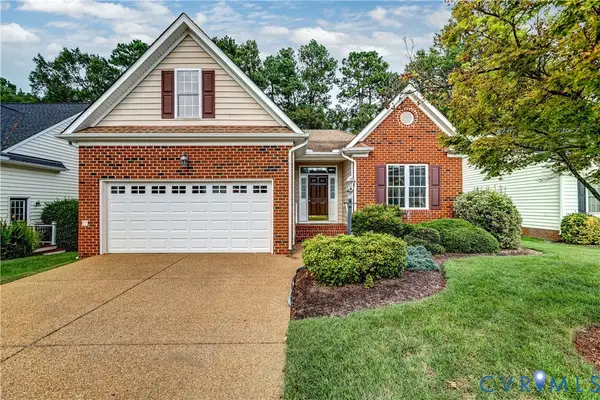 $425,000Active3 beds 2 baths2,022 sq. ft.
$425,000Active3 beds 2 baths2,022 sq. ft.2860 Fairway Homes Way, Glen Allen, VA 23059
MLS# 2523359Listed by: LONG & FOSTER REALTORS - Open Sun, 1 to 4pmNew
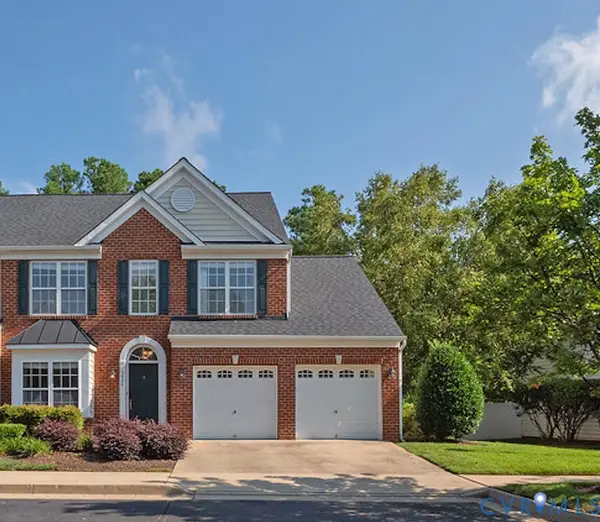 $519,950Active3 beds 3 baths2,292 sq. ft.
$519,950Active3 beds 3 baths2,292 sq. ft.5924 Gate House Drive, Glen Allen, VA 23059
MLS# 2522193Listed by: FATHOM REALTY VIRGINIA - New
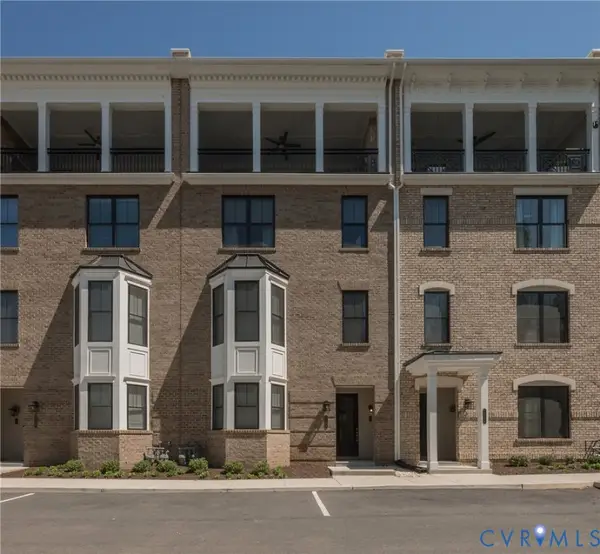 $424,950Active2 beds 3 baths1,550 sq. ft.
$424,950Active2 beds 3 baths1,550 sq. ft.1704 Old Brick Road #A, Glen Allen, VA 23060
MLS# 2522567Listed by: JOYNER FINE PROPERTIES - Open Sat, 1 to 3pm
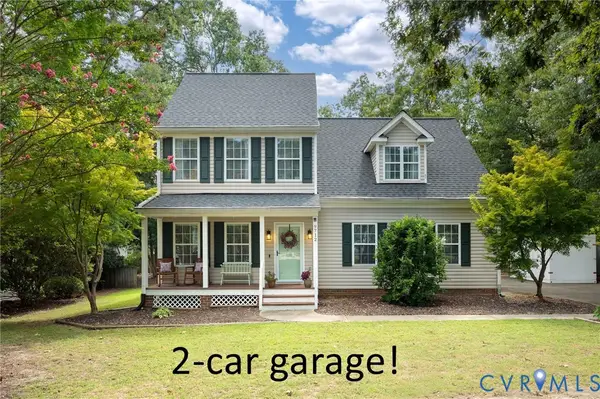 Listed by ERA$439,500Pending3 beds 3 baths1,953 sq. ft.
Listed by ERA$439,500Pending3 beds 3 baths1,953 sq. ft.9712 Taylors Crossing Court, Glen Allen, VA 23059
MLS# 2522696Listed by: NAPIER REALTORS ERA

