108 W Annandale Rd, Falls Church, VA 22046
Local realty services provided by:ERA Valley Realty
108 W Annandale Rd,Falls Church, VA 22046
$535,000
- 2 Beds
- 2 Baths
- 784 sq. ft.
- Townhouse
- Pending
Listed by:kristin sharifi
Office:re/max distinctive real estate, inc.
MLS#:VAFA2003298
Source:BRIGHTMLS
Price summary
- Price:$535,000
- Price per sq. ft.:$682.4
About this home
OPEN HOUSE SUNDAY 9/28 from 1-3pm! Welcome to this beautifully updated townhouse-style condominium in sought after Winter Hill! The main level features an inviting, open floor plan with a sun-drenched living room and dining area leading back to the updated kitchen with granite countertops, stainless steel appliances and custom cabinetry. The rear door leads out to a lovely fenced yard with spacious deck and refreshed landscaping; a perfect setting for enjoying morning coffee and backyard cook outs! A remodeled half bath and bonus closet space completes the main level conveniences. The upper level features 2 spacious bedrooms with an updated hall bath and in-unit laundry. Additional value-added upgrades over the years include freshly painted walls and trim throughout in 2025, a new HVAC in 2023, roof replaced in 2017, full kitchen and bath remodel (including new hardwood floors and lower cabinets) in 2017, and windows replaced in 2013. 1 reserved parking space conveniently located directly behind the townhome and an additional storage area in the shared basement space. Perfectly situated in a quiet neighborhood with lovely green spaces, and yet just steps to Broad St. and all the shopping, restaurants and entertainment options in the heart of Falls Church City!
Contact an agent
Home facts
- Year built:1948
- Listing ID #:VAFA2003298
- Added:10 day(s) ago
- Updated:October 03, 2025 at 07:44 AM
Rooms and interior
- Bedrooms:2
- Total bathrooms:2
- Full bathrooms:1
- Half bathrooms:1
- Living area:784 sq. ft.
Heating and cooling
- Cooling:Central A/C
- Heating:Electric, Forced Air
Structure and exterior
- Year built:1948
- Building area:784 sq. ft.
Schools
- High school:MERIDIAN
- Middle school:MARY ELLEN HENDERSON
- Elementary school:MOUNT DANIEL
Utilities
- Water:Public
- Sewer:Public Sewer
Finances and disclosures
- Price:$535,000
- Price per sq. ft.:$682.4
- Tax amount:$5,674 (2025)
New listings near 108 W Annandale Rd
- Coming Soon
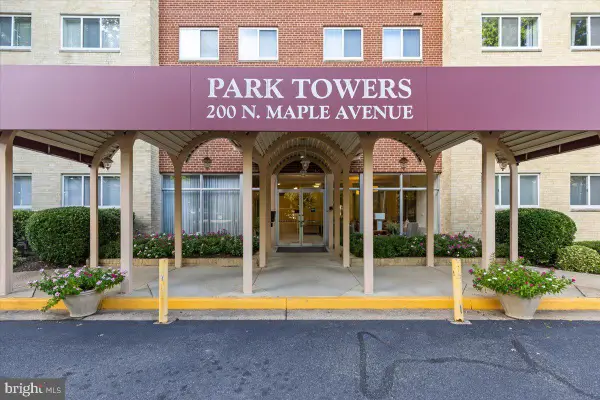 $360,000Coming Soon2 beds 2 baths
$360,000Coming Soon2 beds 2 baths200 N Maple Ave #416, FALLS CHURCH, VA 22046
MLS# VAFA2003336Listed by: COLDWELL BANKER REALTY - Coming Soon
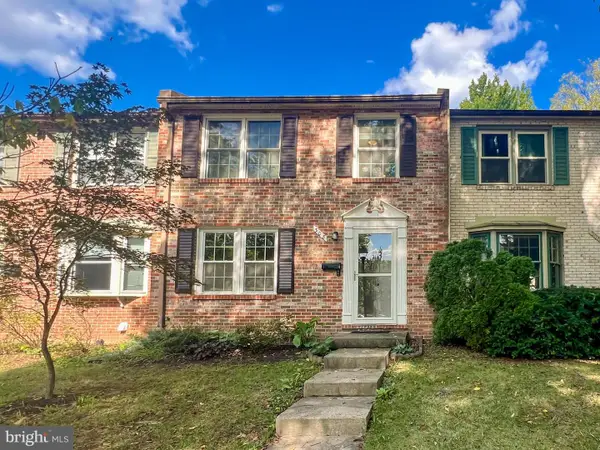 $959,900Coming Soon3 beds 4 baths
$959,900Coming Soon3 beds 4 baths308 Gundry Dr, FALLS CHURCH, VA 22046
MLS# VAFA2003302Listed by: KW METRO CENTER - Open Sun, 2 to 4pmNew
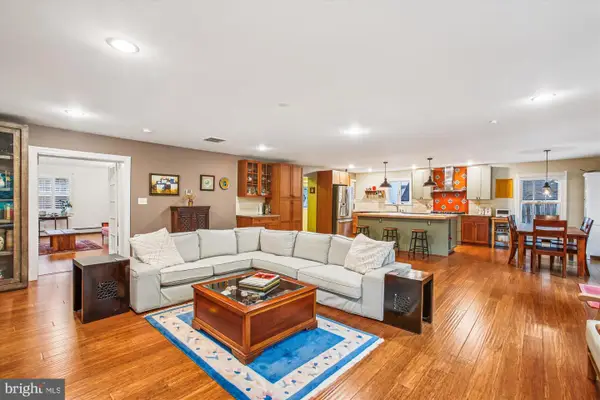 $1,399,000Active5 beds 3 baths3,350 sq. ft.
$1,399,000Active5 beds 3 baths3,350 sq. ft.911 Hillwood Ave, FALLS CHURCH, VA 22042
MLS# VAFA2003334Listed by: WEICHERT, REALTORS - Open Sun, 2 to 4pmNew
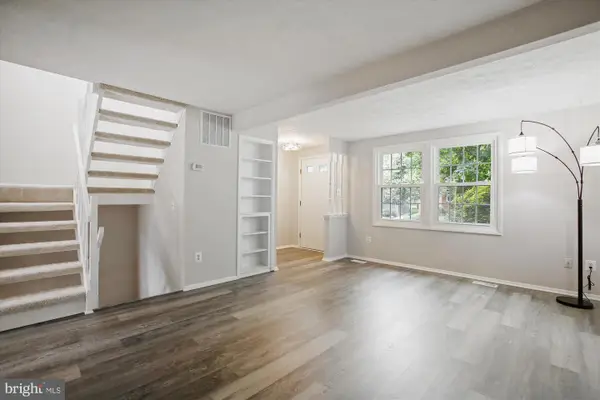 $899,000Active3 beds 3 baths2,045 sq. ft.
$899,000Active3 beds 3 baths2,045 sq. ft.209 S Virginia Ave, FALLS CHURCH, VA 22046
MLS# VAFA2003332Listed by: WEICHERT, REALTORS - New
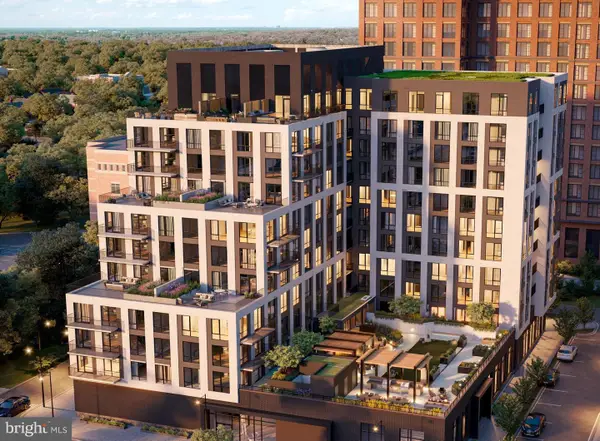 $445,000Active1 beds 1 baths760 sq. ft.
$445,000Active1 beds 1 baths760 sq. ft.255 W. Falls Station Blvd #806, FALLS CHURCH, VA 22046
MLS# VAFA2003200Listed by: HOFFMAN REALTY - Open Sun, 1 to 3pmNew
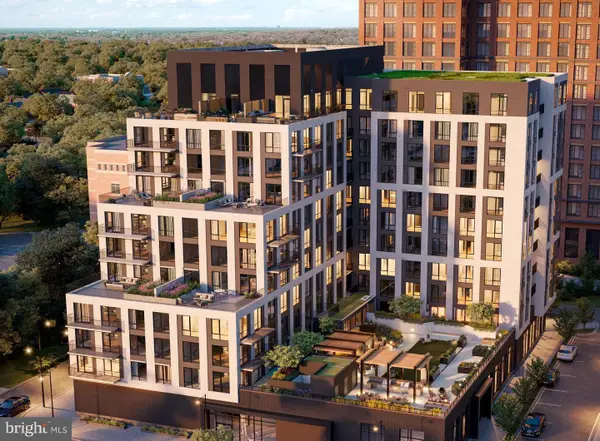 $1,145,000Active3 beds 2 baths1,475 sq. ft.
$1,145,000Active3 beds 2 baths1,475 sq. ft.255 W. Falls Station Blvd #607, FALLS CHURCH, VA 22046
MLS# VAFA2003202Listed by: HOFFMAN REALTY - New
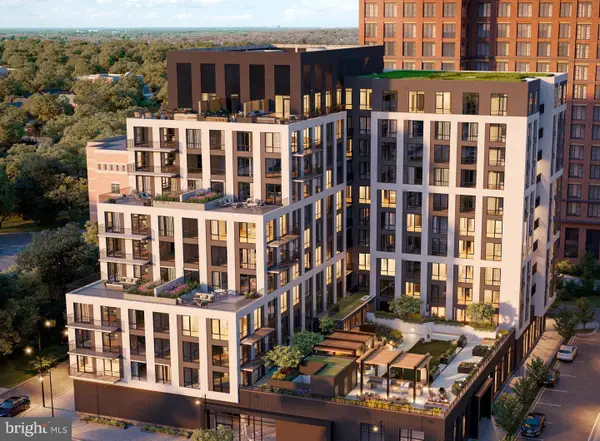 $945,000Active2 beds 2 baths1,210 sq. ft.
$945,000Active2 beds 2 baths1,210 sq. ft.255 W. Falls Station Blvd #911, FALLS CHURCH, VA 22046
MLS# VAFA2003194Listed by: HOFFMAN REALTY - New
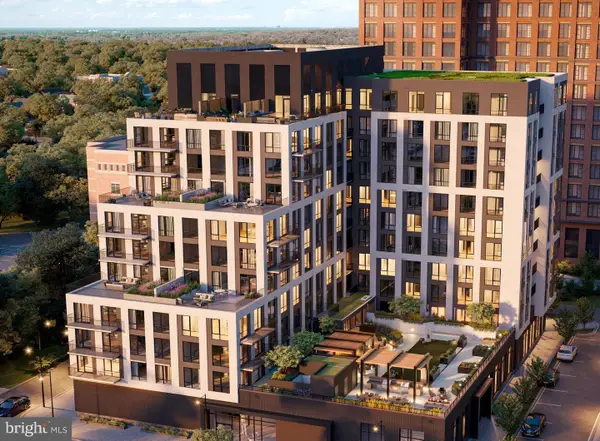 $674,000Active2 beds 2 baths900 sq. ft.
$674,000Active2 beds 2 baths900 sq. ft.255 W. Falls Station Blvd #1004, FALLS CHURCH, VA 22046
MLS# VAFA2003196Listed by: HOFFMAN REALTY - Coming Soon
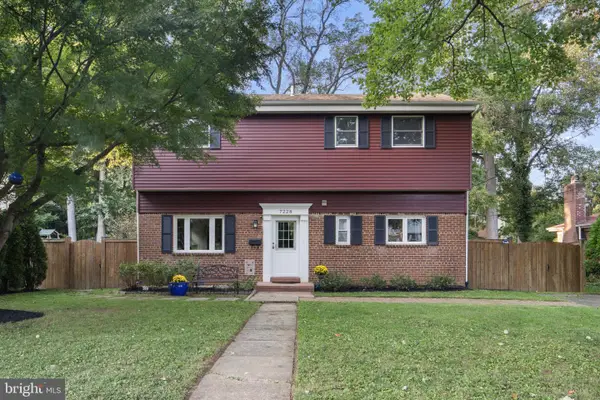 $899,000Coming Soon4 beds 2 baths
$899,000Coming Soon4 beds 2 baths7228 Arthur Dr, FALLS CHURCH, VA 22046
MLS# VAFX2269296Listed by: KW METRO CENTER - New
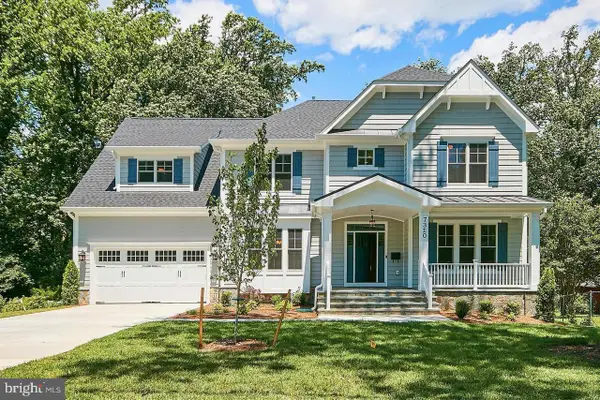 $1,999,999Active6 beds 6 baths6,431 sq. ft.
$1,999,999Active6 beds 6 baths6,431 sq. ft.7310 Hughes Ct, FALLS CHURCH, VA 22046
MLS# VAFX2269924Listed by: NATIONAL REALTY, LLC
