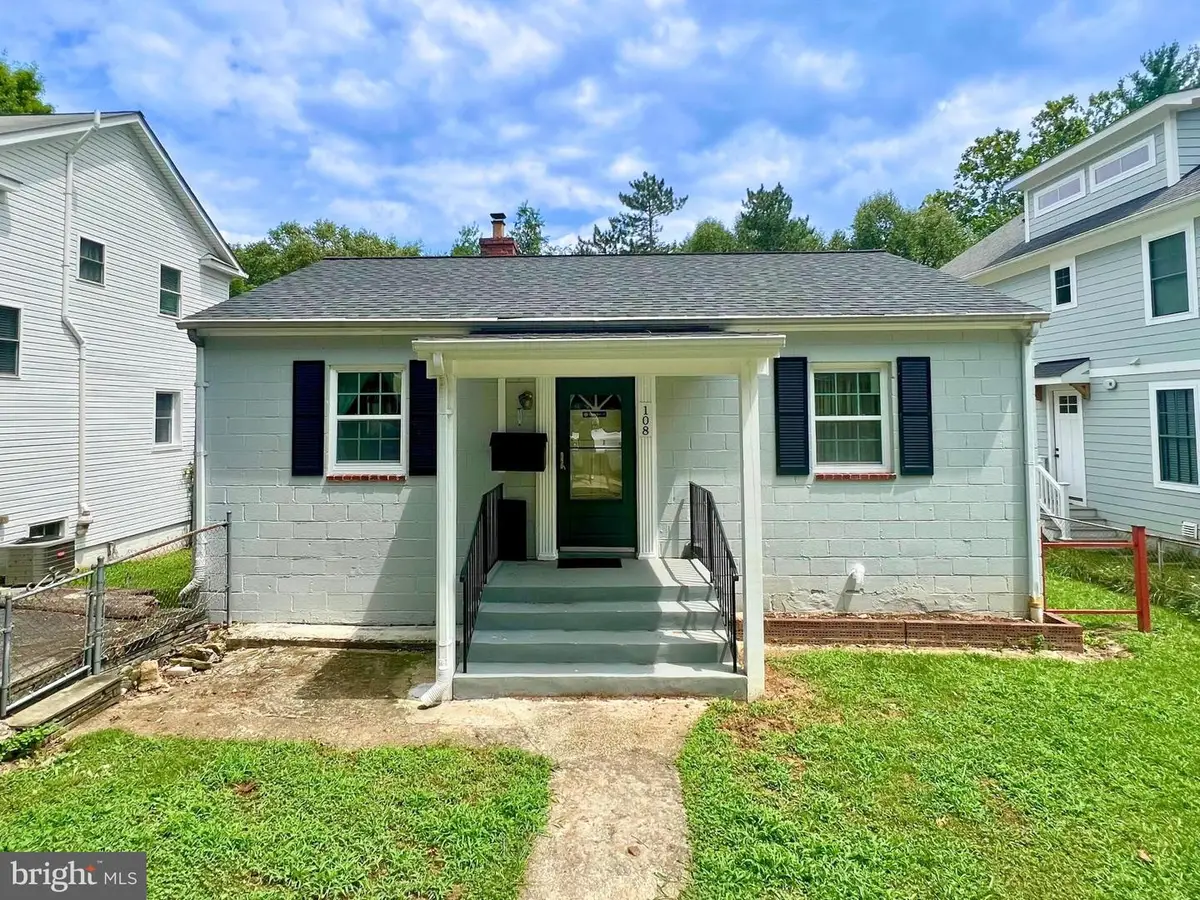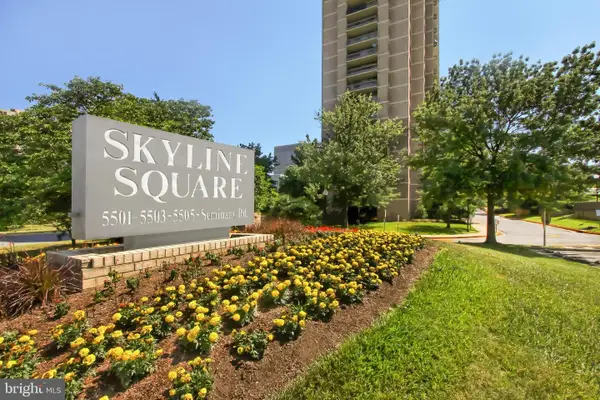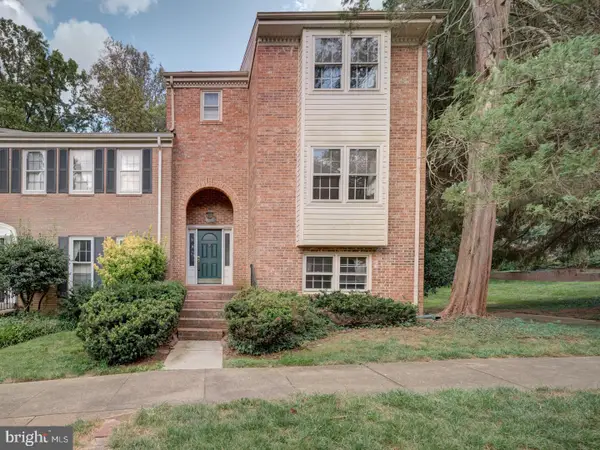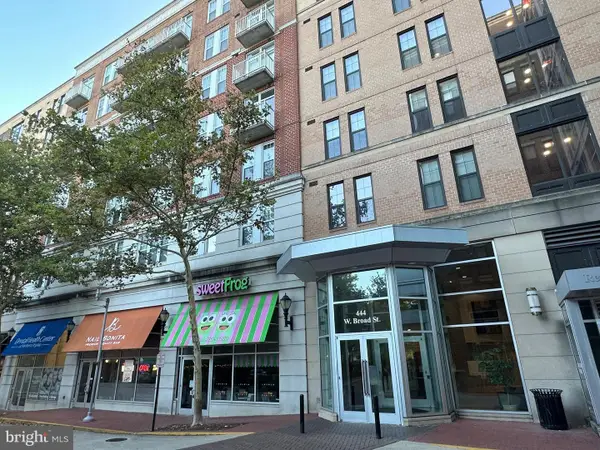108 W Westmoreland Rd, FALLS CHURCH, VA 22046
Local realty services provided by:O'BRIEN REALTY ERA POWERED



108 W Westmoreland Rd,FALLS CHURCH, VA 22046
$650,000
- 2 Beds
- 2 Baths
- 1,544 sq. ft.
- Single family
- Active
Listed by:victoria(tori) v. mckinney
Office:kw metro center
MLS#:VAFA2003174
Source:BRIGHTMLS
Price summary
- Price:$650,000
- Price per sq. ft.:$420.98
About this home
Open House Sunday - Aug 17th from 2:00-4:00 PM! 🏡 Welcome home to the charming Greenway Downs neighborhood of Falls Church City! • Endless Opportunity awaits: 108 W. Westmoreland offers the perfect opportunity to create the home of your dreams on a dead-end street with Cavalier Trail Park & Tripps Run Trailhead in your backyard • This 2 bedroom + bonus rooms, 2 full bath home offers a perfect blend of comfort and functionality • Step inside to discover a thoughtfully designed layout that includes two cozy bedrooms and a full bathroom on the main level • The Kitchen is equipped with ample custom wood cabinetry and countertop space • The Dining Room offers great space for gatherings and meals • A convenient laundry room/mud room combo addition completes the main level • The fully finished lower level provides additional living space with natural light offering endless possibilities for a home office, playroom, or guest suite • 2 Bonus Rooms that could be converted into bedrooms • The 2nd Full Bath & Kitchenette complete the lower level • Outside, the property boasts a lovely deck overlooking lush greenery and matures trees, perfect for sipping morning coffee or enjoying evening sunsets • The paved driveway offers off-street parking, while the well-lit sidewalks and street lights enhance the neighborhood's charm • While this home is being sold as-is, it is well situated for a refresh or a total renovation - create the home of your dreams! • Conveniently located - walk to Falls Church City's Oak St. Elementary School and just minutes to the East & West Falls Church METRO Stations • Easy access to commuter routes I-66, 495, Route 7 & Route 50 makes commuting to DC/Arlington/Tysons/Reston and beyond a dream! • Nearby shopping, dining, parks, and entertainment in downtown Falls Church City, including: the new Whole Foods, Founders Row I & II (with movie theatre opening soon) Birch & Broad, West End & more! • Falls Church City School District • Love where you live, welcome home!
Contact an agent
Home facts
- Year built:1942
- Listing Id #:VAFA2003174
- Added:1 day(s) ago
- Updated:August 18, 2025 at 10:10 AM
Rooms and interior
- Bedrooms:2
- Total bathrooms:2
- Full bathrooms:2
- Living area:1,544 sq. ft.
Heating and cooling
- Cooling:Central A/C
- Heating:Forced Air, Natural Gas
Structure and exterior
- Roof:Shingle
- Year built:1942
- Building area:1,544 sq. ft.
- Lot area:0.13 Acres
Schools
- High school:MERIDIAN
- Middle school:MARY ELLEN HENDERSON
- Elementary school:OAK STREET
Utilities
- Water:Public
- Sewer:Public Sewer
Finances and disclosures
- Price:$650,000
- Price per sq. ft.:$420.98
- Tax amount:$9,681 (2025)
New listings near 108 W Westmoreland Rd
- Coming Soon
 $704,250Coming Soon4 beds 2 baths
$704,250Coming Soon4 beds 2 baths7224 Roosevelt Ave, FALLS CHURCH, VA 22042
MLS# VAFX2262020Listed by: SAMSON PROPERTIES - Open Sun, 2 to 4pmNew
 $435,000Active3 beds 2 baths1,638 sq. ft.
$435,000Active3 beds 2 baths1,638 sq. ft.5505 Seminary Rd #505n, FALLS CHURCH, VA 22041
MLS# VAFX2261902Listed by: RE/MAX ALLEGIANCE - Coming SoonOpen Sat, 1 to 4pm
 $519,000Coming Soon3 beds 3 baths
$519,000Coming Soon3 beds 3 baths5501 Seminary Rd #2011s, FALLS CHURCH, VA 22041
MLS# VAFX2262110Listed by: RE/MAX ALLEGIANCE - Open Sun, 1 to 3pmNew
 $900,000Active3 beds 4 baths2,204 sq. ft.
$900,000Active3 beds 4 baths2,204 sq. ft.6607 Midhill Pl, FALLS CHURCH, VA 22043
MLS# VAFX2261888Listed by: CARTER REAL ESTATE, INC. - New
 $949,900Active3 beds 2 baths2,620 sq. ft.
$949,900Active3 beds 2 baths2,620 sq. ft.109 Falls Ave, FALLS CHURCH, VA 22046
MLS# VAFA2003224Listed by: COMPASS - Coming Soon
 $674,900Coming Soon2 beds 2 baths
$674,900Coming Soon2 beds 2 baths444 W Broad St W #403, FALLS CHURCH, VA 22046
MLS# VAFA2003220Listed by: FAIRFAX REALTY SELECT - Coming Soon
 $975,000Coming Soon3 beds 2 baths
$975,000Coming Soon3 beds 2 baths7823 Marthas Ln, FALLS CHURCH, VA 22043
MLS# VAFX2247348Listed by: WEICHERT, REALTORS - New
 $924,888Active5 beds 3 baths2,500 sq. ft.
$924,888Active5 beds 3 baths2,500 sq. ft.6821 Beechview Dr, FALLS CHURCH, VA 22042
MLS# VAFX2261666Listed by: SAMSON PROPERTIES - New
 $325,000Active1 beds 1 baths729 sq. ft.
$325,000Active1 beds 1 baths729 sq. ft.134 Birch St #a-4, FALLS CHURCH, VA 22046
MLS# VAFA2003214Listed by: CENTURY 21 NEW MILLENNIUM
