1307 Tracy Pl, Falls Church, VA 22046
Local realty services provided by:ERA Central Realty Group
1307 Tracy Pl,Falls Church, VA 22046
$1,350,000
- 4 Beds
- 4 Baths
- 2,610 sq. ft.
- Single family
- Pending
Listed by:jane crosby
Office:washington fine properties, llc.
MLS#:VAFA2003288
Source:BRIGHTMLS
Price summary
- Price:$1,350,000
- Price per sq. ft.:$517.24
About this home
Welcome to 1307 Tracy Place—an expanded Colonial tucked on a quarter-acre wooded lot in Falls Church City.
Thoughtfully updated and lovingly maintained, this 4 bedroom, 2/2 bathroom home offers over 3,000 square feet of living space. The main level features a formal living room, complete with wood-burning fireplace and custom built-ins; a renovated, open-concept kitchen with soapstone countertops, a large island and stainless steel appliances; as well as the sun-drenched family room with large windows and access out to the slate patio, perfect for everyday living or entertaining. A formal dining room and powder room complete the floor.
Upstairs, the serene primary suite includes an ensuite bathroom, walk-in closet, and private screened-in porch overlooking the treetops. Three additional bedrooms share a beautiful hallway bath. The upper level also features convenient laundry. The versatile lower level offers a flex space, perfect for a rec room, office, or playroom, as well as a mud-room, walk-up access to the driveway and 2-car garage, second half bath, and ample storage. Highlights of the home include gleaming hardwoods throughout the main and upper levels, fresh paint inside and out, renovated kitchen and bathrooms, and tasteful upgrades throughout.
Nestled among mature trees yet just minutes from downtown Falls Church, this home blends classic Colonial character with modern comforts in an idyllic setting. Welcome home to Tracy Place!
Contact an agent
Home facts
- Year built:1947
- Listing ID #:VAFA2003288
- Added:13 day(s) ago
- Updated:October 03, 2025 at 07:44 AM
Rooms and interior
- Bedrooms:4
- Total bathrooms:4
- Full bathrooms:2
- Half bathrooms:2
- Living area:2,610 sq. ft.
Heating and cooling
- Cooling:Central A/C
- Heating:Central, Natural Gas
Structure and exterior
- Year built:1947
- Building area:2,610 sq. ft.
- Lot area:0.26 Acres
Schools
- High school:MERIDIAN
- Middle school:MARY ELLEN HENDERSON
- Elementary school:OAK STREET
Utilities
- Water:Public
- Sewer:Public Sewer
Finances and disclosures
- Price:$1,350,000
- Price per sq. ft.:$517.24
- Tax amount:$15,143 (2025)
New listings near 1307 Tracy Pl
- Coming Soon
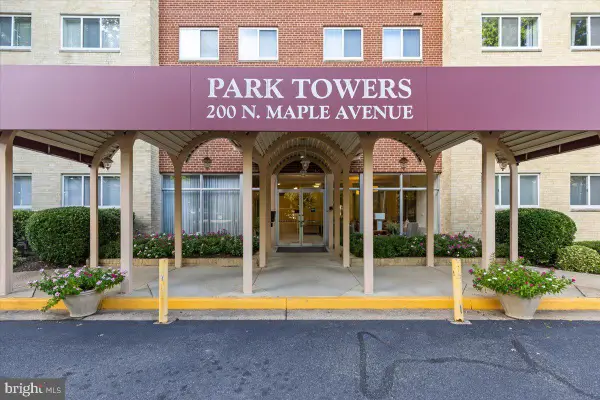 $360,000Coming Soon2 beds 2 baths
$360,000Coming Soon2 beds 2 baths200 N Maple Ave #416, FALLS CHURCH, VA 22046
MLS# VAFA2003336Listed by: COLDWELL BANKER REALTY - Coming Soon
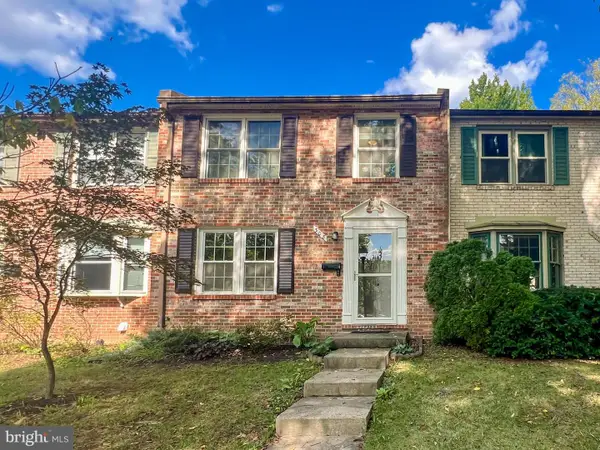 $959,900Coming Soon3 beds 4 baths
$959,900Coming Soon3 beds 4 baths308 Gundry Dr, FALLS CHURCH, VA 22046
MLS# VAFA2003302Listed by: KW METRO CENTER - Open Sun, 2 to 4pmNew
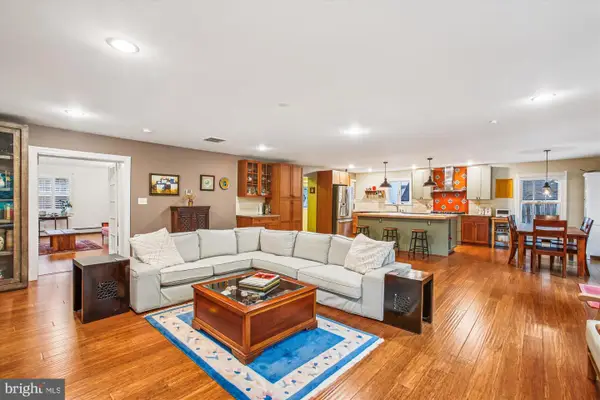 $1,399,000Active5 beds 3 baths3,350 sq. ft.
$1,399,000Active5 beds 3 baths3,350 sq. ft.911 Hillwood Ave, FALLS CHURCH, VA 22042
MLS# VAFA2003334Listed by: WEICHERT, REALTORS - Open Sun, 2 to 4pmNew
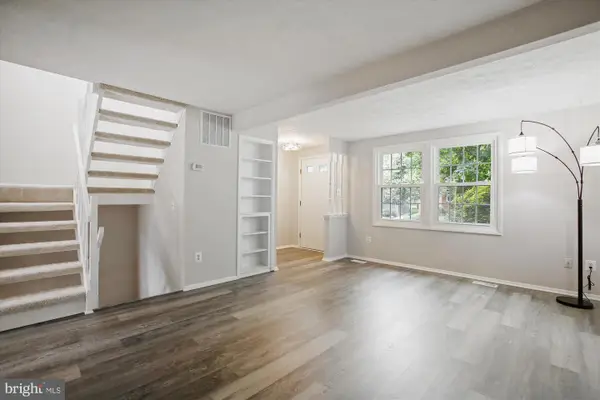 $899,000Active3 beds 3 baths2,045 sq. ft.
$899,000Active3 beds 3 baths2,045 sq. ft.209 S Virginia Ave, FALLS CHURCH, VA 22046
MLS# VAFA2003332Listed by: WEICHERT, REALTORS - New
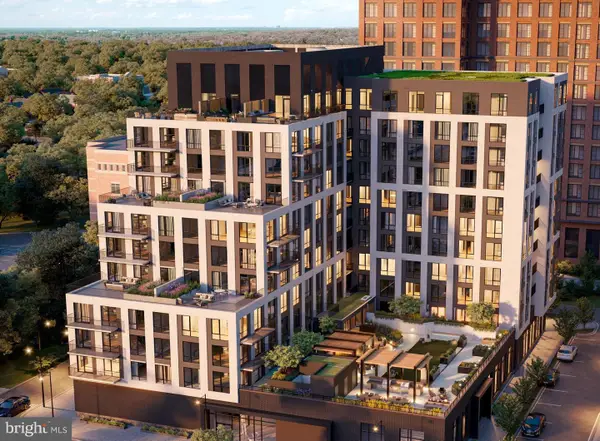 $445,000Active1 beds 1 baths760 sq. ft.
$445,000Active1 beds 1 baths760 sq. ft.255 W. Falls Station Blvd #806, FALLS CHURCH, VA 22046
MLS# VAFA2003200Listed by: HOFFMAN REALTY - Open Sun, 1 to 3pmNew
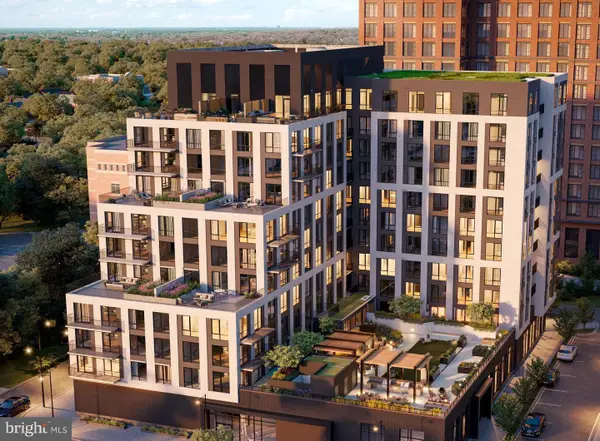 $1,145,000Active3 beds 2 baths1,475 sq. ft.
$1,145,000Active3 beds 2 baths1,475 sq. ft.255 W. Falls Station Blvd #607, FALLS CHURCH, VA 22046
MLS# VAFA2003202Listed by: HOFFMAN REALTY - New
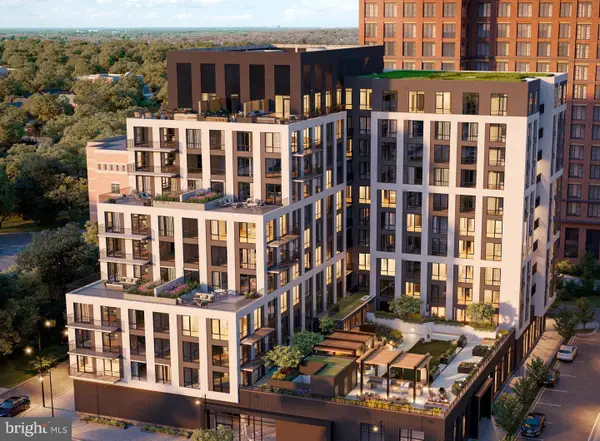 $945,000Active2 beds 2 baths1,210 sq. ft.
$945,000Active2 beds 2 baths1,210 sq. ft.255 W. Falls Station Blvd #911, FALLS CHURCH, VA 22046
MLS# VAFA2003194Listed by: HOFFMAN REALTY - New
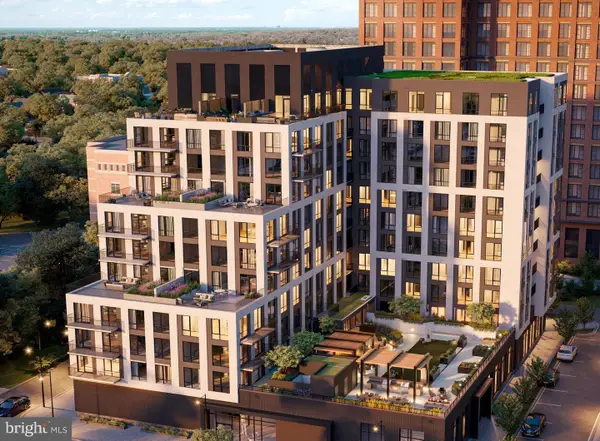 $674,000Active2 beds 2 baths900 sq. ft.
$674,000Active2 beds 2 baths900 sq. ft.255 W. Falls Station Blvd #1004, FALLS CHURCH, VA 22046
MLS# VAFA2003196Listed by: HOFFMAN REALTY - Coming Soon
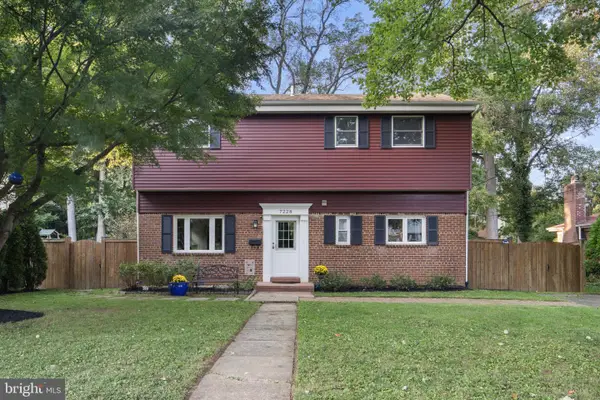 $899,000Coming Soon4 beds 2 baths
$899,000Coming Soon4 beds 2 baths7228 Arthur Dr, FALLS CHURCH, VA 22046
MLS# VAFX2269296Listed by: KW METRO CENTER - New
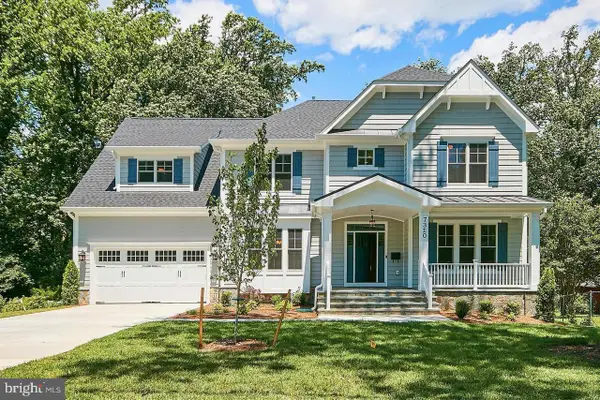 $1,999,999Active6 beds 6 baths6,431 sq. ft.
$1,999,999Active6 beds 6 baths6,431 sq. ft.7310 Hughes Ct, FALLS CHURCH, VA 22046
MLS# VAFX2269924Listed by: NATIONAL REALTY, LLC
