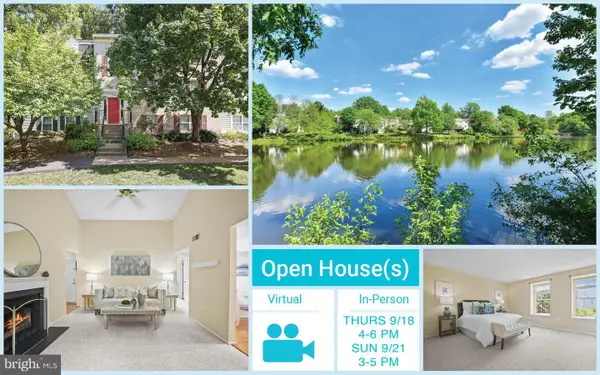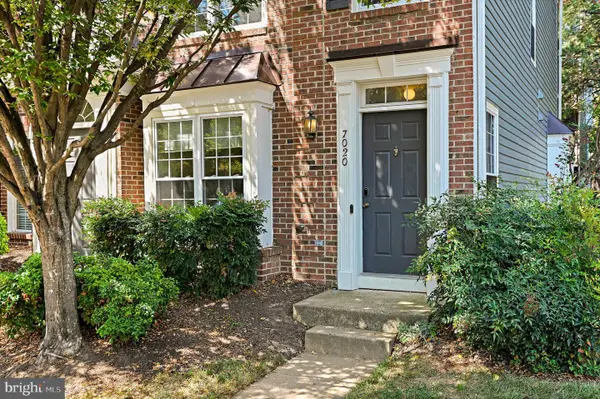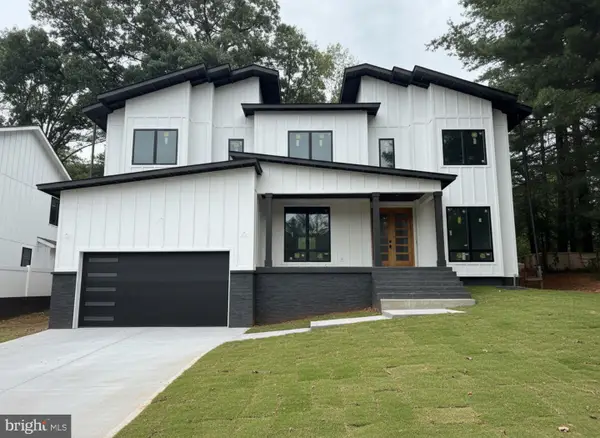2131 Grayson Pl, FALLS CHURCH, VA 22043
Local realty services provided by:ERA Reed Realty, Inc.
2131 Grayson Pl,FALLS CHURCH, VA 22043
$1,550,000
- 5 Beds
- 3 Baths
- - sq. ft.
- Single family
- Sold
Listed by:carolyn young
Office:samson properties
MLS#:VAFX2259784
Source:BRIGHTMLS
Sorry, we are unable to map this address
Price summary
- Price:$1,550,000
About this home
OPEN HOUSE - Sunday, August 10, 12-2pm! Offer deadline Sunday, August 10 @ 8pm.
Classical charm meets modern comfort in this beautifully expanded and thoughtfully maintained 5BR/3BA home, just minutes from Falls Church City and less than a mile from the West Falls Church Metro. Boasting over 4,300+ square feet across two well-designed levels—both with soaring 9'+ ceilings—this home exudes timeless elegance paired with a bright, open layout ideal for both everyday living and entertaining.
Rebuilt and fully remodeled in 2004 and updated again in 2014, the home features rich cherry hardwood floors throughout and a stunning, oversized kitchen—perfect for entertaining—featuring abundant cabinetry, generous counter space, and room to gather. The kitchen flows seamlessly into the spacious family room, palatial formal dining room (easily accommodating large dinner parties) and a four-season sunroom—offering flexibility and comfort for gatherings of all sizes. Step outside to a fenced, flat backyard retreat with an updated deck, pergola-covered patio and mature landscaping.
Five generously sized bedrooms include a main-level bedroom, perfect for guests or multi-generational living and four upstairs bedrooms—including a spacious primary suite with a luxurious en suite bath. Flexible bonus spaces provide options for a home office, playroom or reading nook.
Additional highlights include newer HVAC, tankless water heater, washer and dryer, custom upper-level bathroom, custom storage shed and thoughtful updates throughout.
The location is the icing on the cake—just a 15-minute walk to the West Falls Church Metro and about the same distance to Giant, CVS, Taco Rock and other shops and restaurants in the Broad & Birch shopping center. Enjoy easy access to Leesburg Pike, I-66, I-495, and the Dulles Toll Road—making commuting a breeze. You're also just 25 minutes from either Dulles or Reagan National airports and 20–25 minutes by Metro to downtown DC hubs like Foggy Bottom and Metro Center.
If you're looking for classic design with modern flow, space to grow, a location in the sought-after McLean High School pyramid and unbeatable access to everything Northern Virginia and DC have to offer—2131 Grayson Pl is not to be missed!
Contact an agent
Home facts
- Year built:1952
- Listing ID #:VAFX2259784
- Added:43 day(s) ago
- Updated:September 18, 2025 at 05:55 AM
Rooms and interior
- Bedrooms:5
- Total bathrooms:3
- Full bathrooms:3
Heating and cooling
- Cooling:Ceiling Fan(s), Central A/C, Programmable Thermostat, Zoned
- Heating:Forced Air, Natural Gas, Programmable Thermostat, Zoned
Structure and exterior
- Roof:Architectural Shingle
- Year built:1952
Schools
- High school:MCLEAN
- Middle school:LONGFELLOW
- Elementary school:HAYCOCK
Utilities
- Water:Public
- Sewer:Public Sewer
Finances and disclosures
- Price:$1,550,000
- Tax amount:$17,390 (2025)
New listings near 2131 Grayson Pl
- Open Sat, 1 to 3pmNew
 $2,399,000Active5 beds 5 baths4,587 sq. ft.
$2,399,000Active5 beds 5 baths4,587 sq. ft.2136 Powhatan St, FALLS CHURCH, VA 22043
MLS# VAFX2262720Listed by: COMPASS - Coming Soon
 $1,450,000Coming Soon4 beds 3 baths
$1,450,000Coming Soon4 beds 3 baths421 Lincoln Ave, FALLS CHURCH, VA 22046
MLS# VAFA2003278Listed by: KW METRO CENTER - Open Sat, 1 to 3pmNew
 $890,000Active3 beds 3 baths2,576 sq. ft.
$890,000Active3 beds 3 baths2,576 sq. ft.2834 Little Falls Pl, FALLS CHURCH, VA 22042
MLS# VAFX2268290Listed by: KW METRO CENTER - New
 $459,000Active3 beds 2 baths1,638 sq. ft.
$459,000Active3 beds 2 baths1,638 sq. ft.5505 Seminary Rd #905n, FALLS CHURCH, VA 22041
MLS# VAFX2268238Listed by: EXP REALTY, LLC - New
 $324,700Active1 beds 1 baths756 sq. ft.
$324,700Active1 beds 1 baths756 sq. ft.7748 New Providence Dr #85, FALLS CHURCH, VA 22042
MLS# VAFX2267968Listed by: EXP REALTY, LLC - Open Sat, 1 to 3pmNew
 $889,200Active3 beds 2 baths1,728 sq. ft.
$889,200Active3 beds 2 baths1,728 sq. ft.3000 Pine Spring Rd, FALLS CHURCH, VA 22042
MLS# VAFX2268148Listed by: BHAVANI GHANTA REAL ESTATE COMPANY - New
 $592,000Active2 beds 3 baths1,204 sq. ft.
$592,000Active2 beds 3 baths1,204 sq. ft.7020 Falls Reach Dr #7020, FALLS CHURCH, VA 22043
MLS# VAFX2268180Listed by: SAMSON PROPERTIES - Coming Soon
 $2,350,000Coming Soon6 beds 8 baths
$2,350,000Coming Soon6 beds 8 baths7306 Sportsman Dr, FALLS CHURCH, VA 22043
MLS# VAFX2267938Listed by: SPRING HILL REAL ESTATE, LLC. - Open Sat, 1 to 3pmNew
 $399,900Active2 beds 2 baths1,045 sq. ft.
$399,900Active2 beds 2 baths1,045 sq. ft.3151-j Anchorway Ct, FALLS CHURCH, VA 22042
MLS# VAFX2268126Listed by: CORCORAN MCENEARNEY - Coming Soon
 $1,295,000Coming Soon4 beds 4 baths
$1,295,000Coming Soon4 beds 4 baths206 Great Falls St, FALLS CHURCH, VA 22046
MLS# VAFA2003276Listed by: VIRGINIA INTEGRITY REALTY, LLC>
