3215 Cofer Rd, Falls Church, VA 22042
Local realty services provided by:O'BRIEN REALTY ERA POWERED
Upcoming open houses
- Sat, Oct 0401:00 pm - 04:00 pm
- Sun, Oct 0501:00 pm - 04:00 pm
- Sun, Oct 1201:00 pm - 04:00 pm
Listed by:anh-thu t vu
Office:re/max gateway, llc.
MLS#:VAFX2228198
Source:BRIGHTMLS
Price summary
- Price:$2,199,000
- Price per sq. ft.:$366.5
About this home
***Special Open House Sat with the Builder*** Welcome to this one-of-a-kind dwelling which blends mid-century exterior form with modern interior design. It was expertly crafted by NextDayRemodeling and designed by Axis Architects and backed by a Builder's Warranty. This striking 5,600 SqFt custom build is situated on 1/3-acre premium, fenced corner lot, with a 400 SqFt apartment loft atop the detached garage (22'x20'). It spans 3 levels with 5 bright bedrooms and 5 luxurious baths (main house). Garage parking for 2-cars, plus 4-car driveway, and 6-car curbside! This home features an unrivaled open-concept plan perfect for modern living and entertaining. The stunning living room boasts 10-ft inverted tray ceiling with LEDs, Bluetooth ceiling speakers, fireplace accent wall, and deck access. The gourmet kitchen features 10-ft waterfall quartz island, JennAir stainless appliances, two-tone cabinetry, walk-in pantry, and sgd to a second Trex deck. On the main level, there is also an office, bedroom, and full bath. Next to the dining area is a side door that leads to the mud room with a built-in bench and a pet washing station. A dramatic floating staircase with a corner wall of windows leads up to the vaulted family room with 15-ft ceiling height, skylights, and balcony access door. The primary suite features floor-to-ceiling windows, luxurious soaking tub and shower, walk-in closet, dry bar, and private access to the balcony. Two other ensuite bedrooms and a separate laundry room complete the upper level. The open basement boasts a large recreation area, gym, wet-bar, ensuite bedroom, and walk-up stairs to the rear yard. The Bel Air neighborhood is tucked away yet minutes from major highways, I-495, I-66, Rt 50, East Falls Church Metro, and key destinations, such as, the Mosaic District, Tyson's Galleria, and Inova Fairfax Hospital.
Contact an agent
Home facts
- Year built:2025
- Listing ID #:VAFX2228198
- Added:195 day(s) ago
- Updated:October 03, 2025 at 05:32 AM
Rooms and interior
- Bedrooms:6
- Total bathrooms:6
- Full bathrooms:6
- Living area:6,000 sq. ft.
Heating and cooling
- Cooling:Central A/C, Zoned
- Heating:Central, Electric, Natural Gas
Structure and exterior
- Roof:Architectural Shingle
- Year built:2025
- Building area:6,000 sq. ft.
- Lot area:0.28 Acres
Schools
- High school:STUART
- Middle school:GLASGOW
- Elementary school:SLEEPY HOLLOW
Utilities
- Water:Public
- Sewer:Public Sewer
Finances and disclosures
- Price:$2,199,000
- Price per sq. ft.:$366.5
- Tax amount:$5,270 (2025)
New listings near 3215 Cofer Rd
- Coming Soon
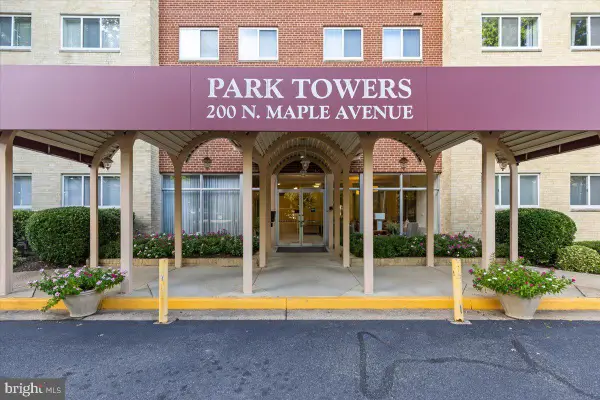 $360,000Coming Soon2 beds 2 baths
$360,000Coming Soon2 beds 2 baths200 N Maple Ave #416, FALLS CHURCH, VA 22046
MLS# VAFA2003336Listed by: COLDWELL BANKER REALTY - Coming Soon
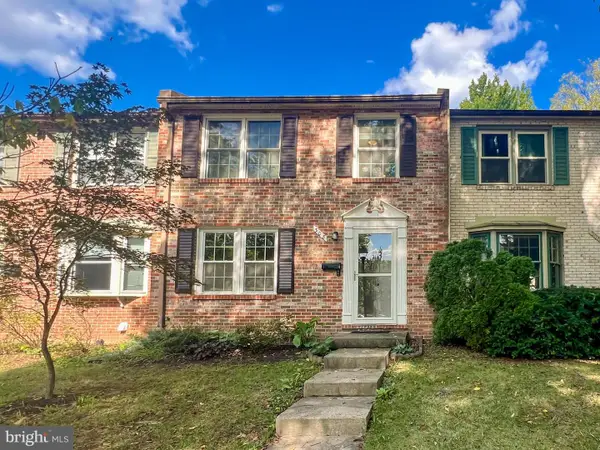 $959,900Coming Soon3 beds 4 baths
$959,900Coming Soon3 beds 4 baths308 Gundry Dr, FALLS CHURCH, VA 22046
MLS# VAFA2003302Listed by: KW METRO CENTER - Open Sun, 2 to 4pmNew
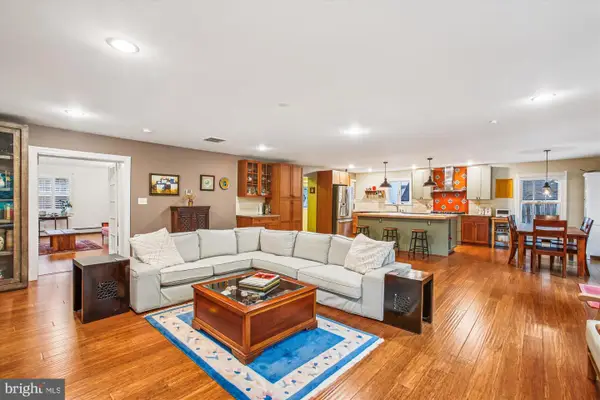 $1,399,000Active5 beds 3 baths3,350 sq. ft.
$1,399,000Active5 beds 3 baths3,350 sq. ft.911 Hillwood Ave, FALLS CHURCH, VA 22042
MLS# VAFA2003334Listed by: WEICHERT, REALTORS - Open Sun, 2 to 4pmNew
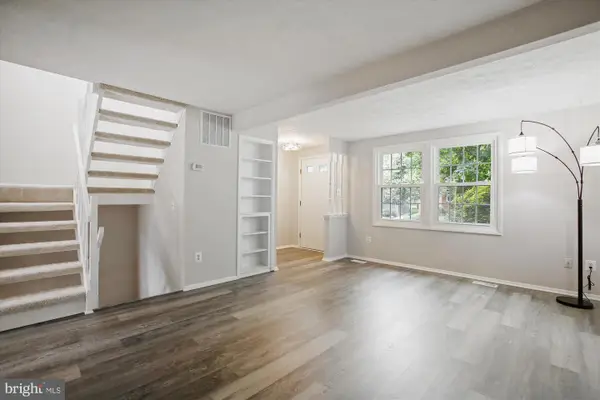 $899,000Active3 beds 3 baths2,045 sq. ft.
$899,000Active3 beds 3 baths2,045 sq. ft.209 S Virginia Ave, FALLS CHURCH, VA 22046
MLS# VAFA2003332Listed by: WEICHERT, REALTORS - New
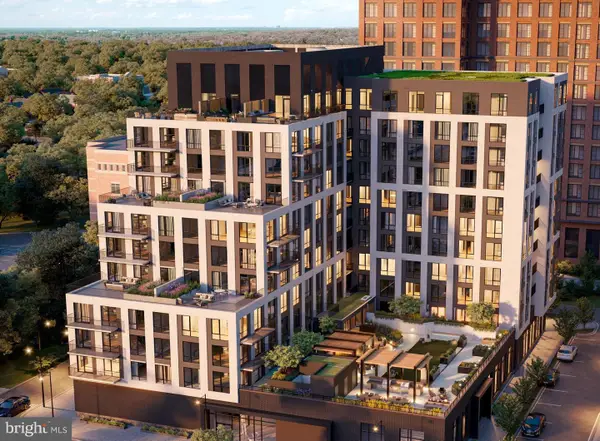 $445,000Active1 beds 1 baths760 sq. ft.
$445,000Active1 beds 1 baths760 sq. ft.255 W. Falls Station Blvd #806, FALLS CHURCH, VA 22046
MLS# VAFA2003200Listed by: HOFFMAN REALTY - Open Sun, 1 to 3pmNew
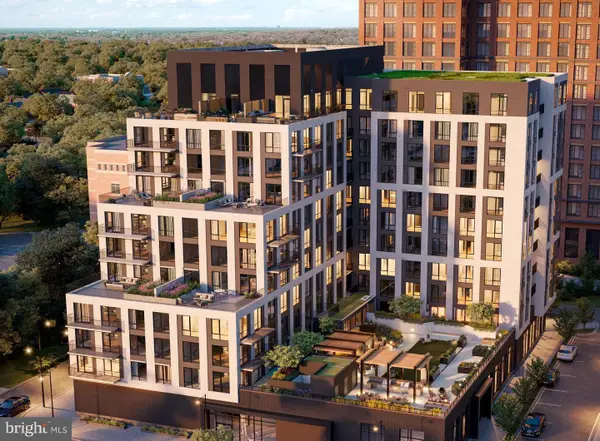 $1,145,000Active3 beds 2 baths1,475 sq. ft.
$1,145,000Active3 beds 2 baths1,475 sq. ft.255 W. Falls Station Blvd #607, FALLS CHURCH, VA 22046
MLS# VAFA2003202Listed by: HOFFMAN REALTY - New
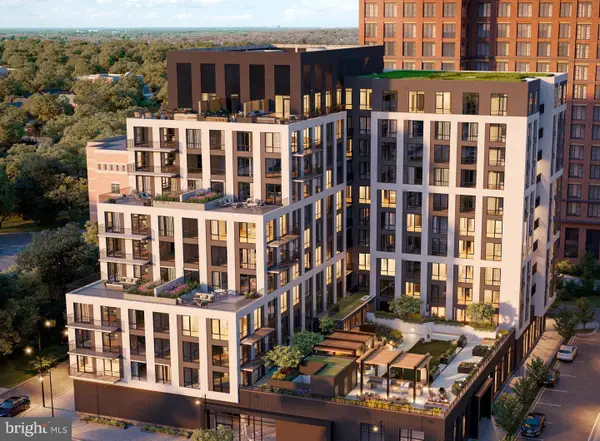 $945,000Active2 beds 2 baths1,210 sq. ft.
$945,000Active2 beds 2 baths1,210 sq. ft.255 W. Falls Station Blvd #911, FALLS CHURCH, VA 22046
MLS# VAFA2003194Listed by: HOFFMAN REALTY - New
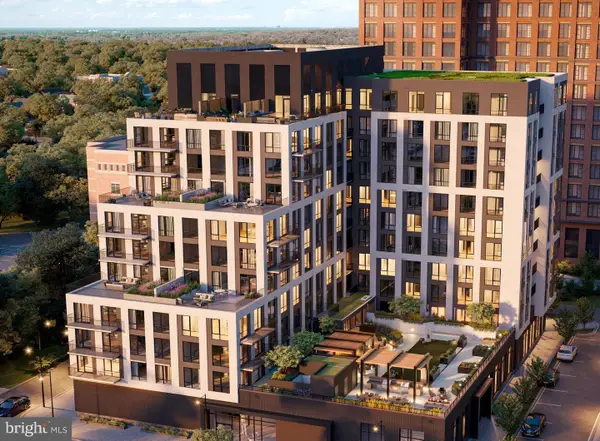 $674,000Active2 beds 2 baths900 sq. ft.
$674,000Active2 beds 2 baths900 sq. ft.255 W. Falls Station Blvd #1004, FALLS CHURCH, VA 22046
MLS# VAFA2003196Listed by: HOFFMAN REALTY - Coming Soon
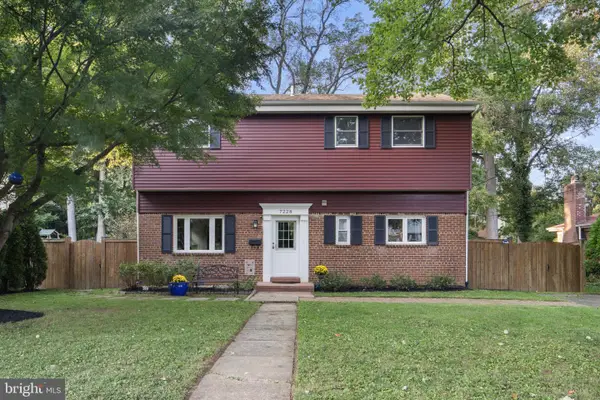 $899,000Coming Soon4 beds 2 baths
$899,000Coming Soon4 beds 2 baths7228 Arthur Dr, FALLS CHURCH, VA 22046
MLS# VAFX2269296Listed by: KW METRO CENTER - New
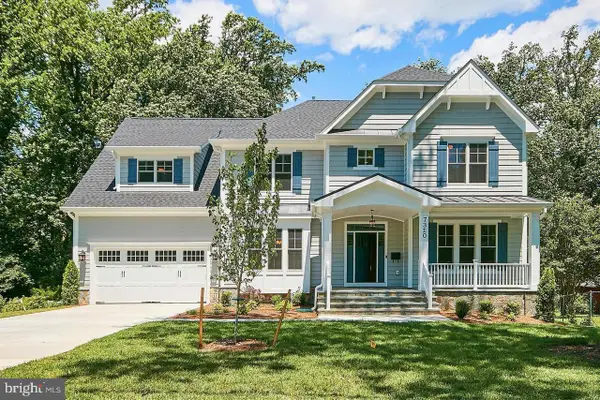 $1,999,999Active6 beds 6 baths6,431 sq. ft.
$1,999,999Active6 beds 6 baths6,431 sq. ft.7310 Hughes Ct, FALLS CHURCH, VA 22046
MLS# VAFX2269924Listed by: NATIONAL REALTY, LLC
