3341 Mansfield Rd, Falls Church, VA 22041
Local realty services provided by:ERA Martin Associates
Listed by:lisa dubois-headley
Office:re/max distinctive real estate, inc.
MLS#:VAFX2258842
Source:BRIGHTMLS
Price summary
- Price:$899,000
- Price per sq. ft.:$387.5
About this home
FALLS CHURCH – Move-in ready and beautifully updated, this 3BR/3.5BA home blends designer style, smart upgrades, and unbeatable location near Lake Barcroft and Metro. A sunlit entry leads to the showpiece chef’s kitchen with Viking Professional fridge, Viking Designer oven, and full Miele suite—steam oven, microwave, and dishwasher—plus granite counters, center island, breakfast nook, and wet bar with beverage fridge. The kitchen opens to the garage and patio for everyday ease. Enjoy hardwood floors on the main and upper levels. The open living and dining room features a wood burning fireplace on one wall and built-ins on the other. Upstairs offers three spacious bedrooms, including a renovated primary suite with walk-in closet and modern ensuite bath. The finished lower level includes a large family/rec room, full bath, and generous laundry/storage room. The flat and fenced backyard offers privacy, mature trees, a patio, hot tub, and large shed with electricity. Smart-home features, an oversized two-car garage, and a quiet cul-de-sac setting complete this exceptional offering. Situated just minutes from East Falls Church Metro, Metro bus stops, and major commuter routes (50, 495, 66, and 395), as well as easy access to Arlington, Tysons, and Washington, DC — this Falls Church home has it all!
Contact an agent
Home facts
- Year built:1959
- Listing ID #:VAFX2258842
- Added:62 day(s) ago
- Updated:October 03, 2025 at 07:44 AM
Rooms and interior
- Bedrooms:3
- Total bathrooms:4
- Full bathrooms:3
- Half bathrooms:1
- Living area:2,320 sq. ft.
Heating and cooling
- Cooling:Central A/C
- Heating:Forced Air, Natural Gas
Structure and exterior
- Roof:Composite
- Year built:1959
- Building area:2,320 sq. ft.
- Lot area:0.26 Acres
Schools
- High school:JUSTICE
- Middle school:GLASGOW
- Elementary school:BAILEYS
Utilities
- Water:Public
- Sewer:Public Sewer
Finances and disclosures
- Price:$899,000
- Price per sq. ft.:$387.5
- Tax amount:$10,812 (2025)
New listings near 3341 Mansfield Rd
- Coming Soon
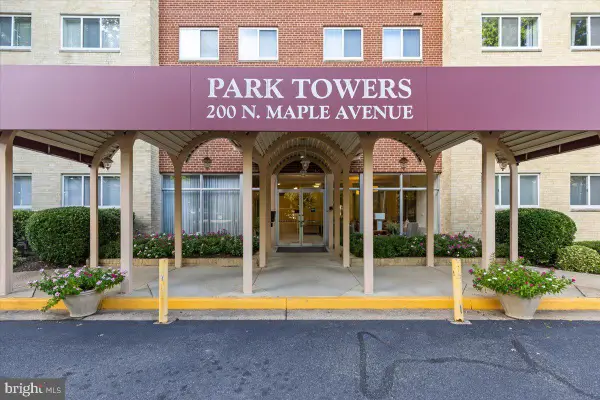 $360,000Coming Soon2 beds 2 baths
$360,000Coming Soon2 beds 2 baths200 N Maple Ave #416, FALLS CHURCH, VA 22046
MLS# VAFA2003336Listed by: COLDWELL BANKER REALTY - Coming Soon
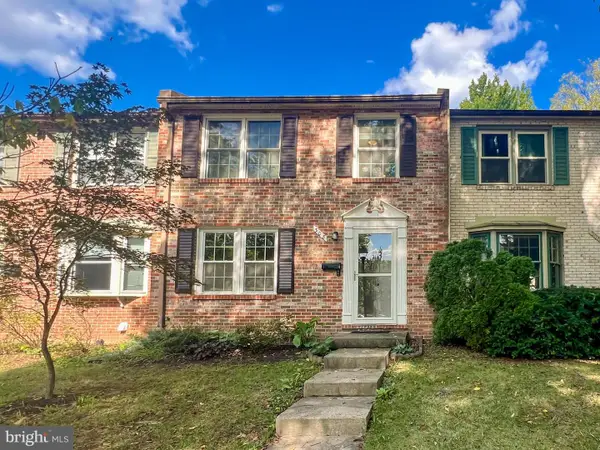 $959,900Coming Soon3 beds 4 baths
$959,900Coming Soon3 beds 4 baths308 Gundry Dr, FALLS CHURCH, VA 22046
MLS# VAFA2003302Listed by: KW METRO CENTER - Open Sun, 2 to 4pmNew
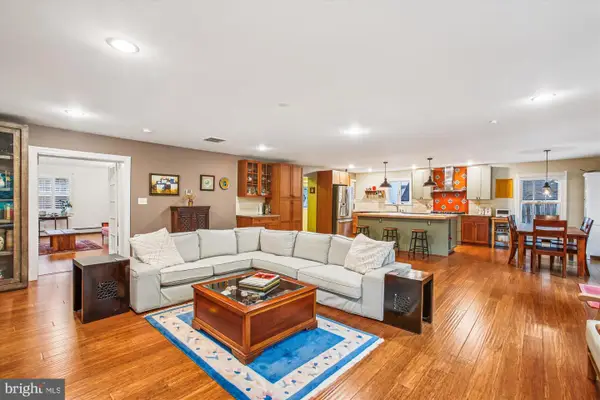 $1,399,000Active5 beds 3 baths3,350 sq. ft.
$1,399,000Active5 beds 3 baths3,350 sq. ft.911 Hillwood Ave, FALLS CHURCH, VA 22042
MLS# VAFA2003334Listed by: WEICHERT, REALTORS - Open Sun, 2 to 4pmNew
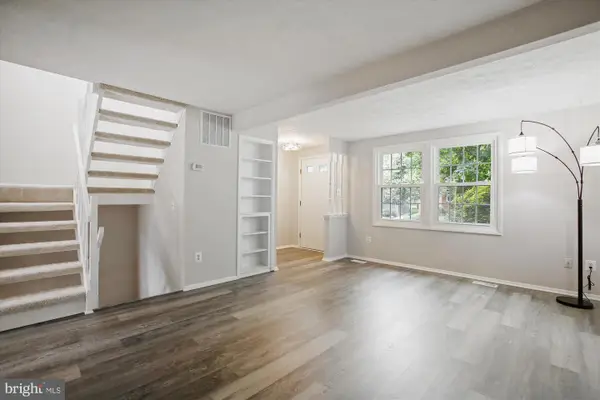 $899,000Active3 beds 3 baths2,045 sq. ft.
$899,000Active3 beds 3 baths2,045 sq. ft.209 S Virginia Ave, FALLS CHURCH, VA 22046
MLS# VAFA2003332Listed by: WEICHERT, REALTORS - New
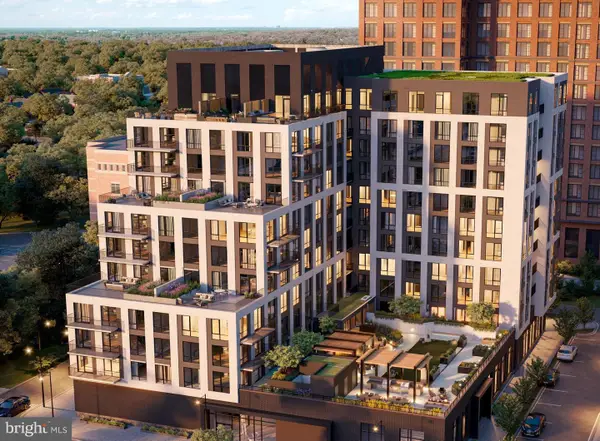 $445,000Active1 beds 1 baths760 sq. ft.
$445,000Active1 beds 1 baths760 sq. ft.255 W. Falls Station Blvd #806, FALLS CHURCH, VA 22046
MLS# VAFA2003200Listed by: HOFFMAN REALTY - Open Sun, 1 to 3pmNew
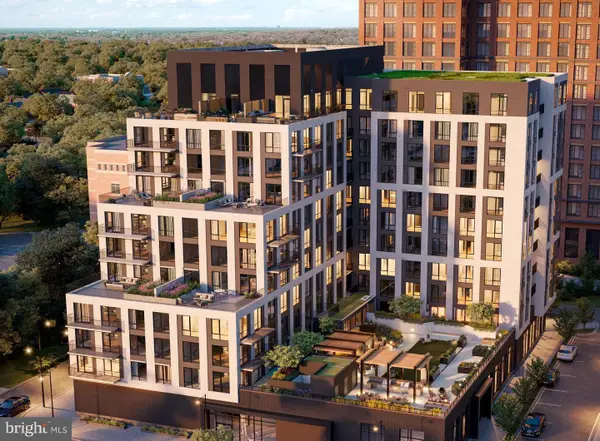 $1,145,000Active3 beds 2 baths1,475 sq. ft.
$1,145,000Active3 beds 2 baths1,475 sq. ft.255 W. Falls Station Blvd #607, FALLS CHURCH, VA 22046
MLS# VAFA2003202Listed by: HOFFMAN REALTY - New
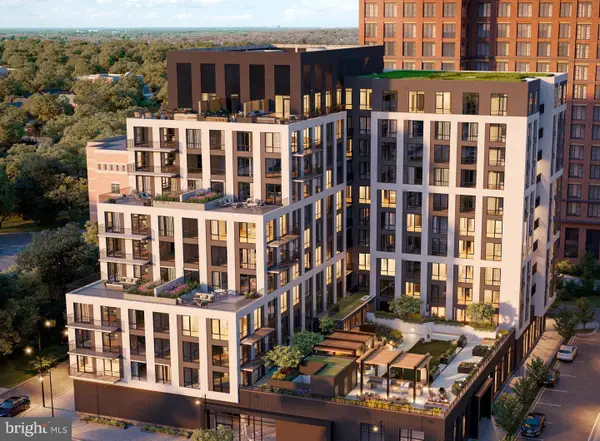 $945,000Active2 beds 2 baths1,210 sq. ft.
$945,000Active2 beds 2 baths1,210 sq. ft.255 W. Falls Station Blvd #911, FALLS CHURCH, VA 22046
MLS# VAFA2003194Listed by: HOFFMAN REALTY - New
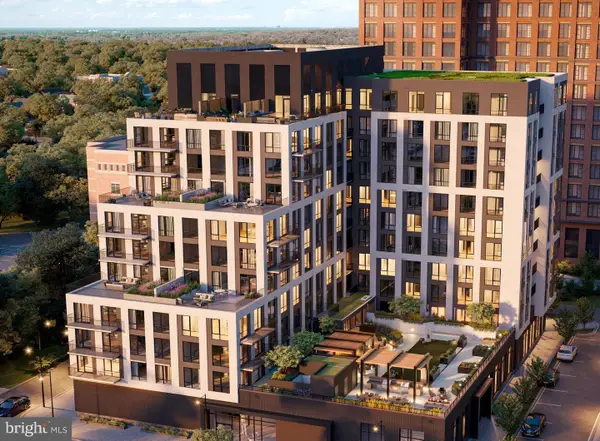 $674,000Active2 beds 2 baths900 sq. ft.
$674,000Active2 beds 2 baths900 sq. ft.255 W. Falls Station Blvd #1004, FALLS CHURCH, VA 22046
MLS# VAFA2003196Listed by: HOFFMAN REALTY - Coming Soon
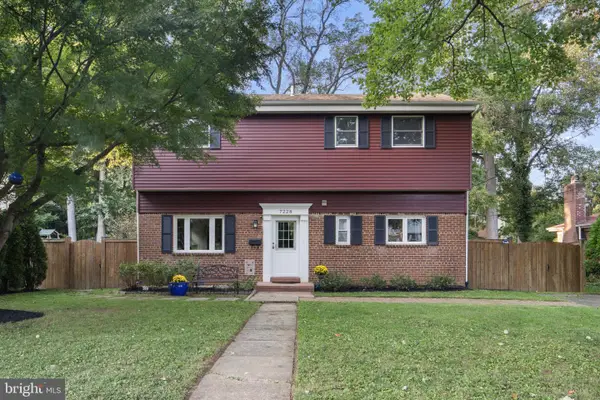 $899,000Coming Soon4 beds 2 baths
$899,000Coming Soon4 beds 2 baths7228 Arthur Dr, FALLS CHURCH, VA 22046
MLS# VAFX2269296Listed by: KW METRO CENTER - New
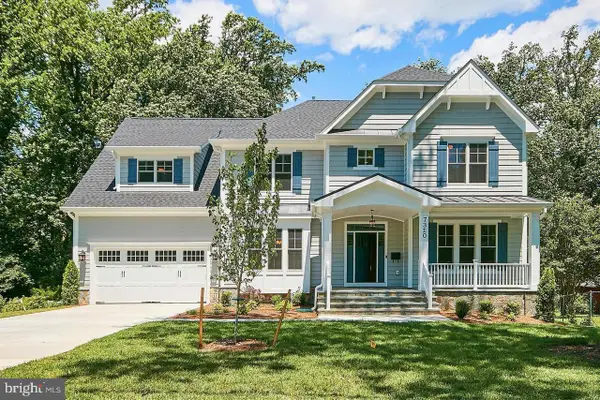 $1,999,999Active6 beds 6 baths6,431 sq. ft.
$1,999,999Active6 beds 6 baths6,431 sq. ft.7310 Hughes Ct, FALLS CHURCH, VA 22046
MLS# VAFX2269924Listed by: NATIONAL REALTY, LLC
