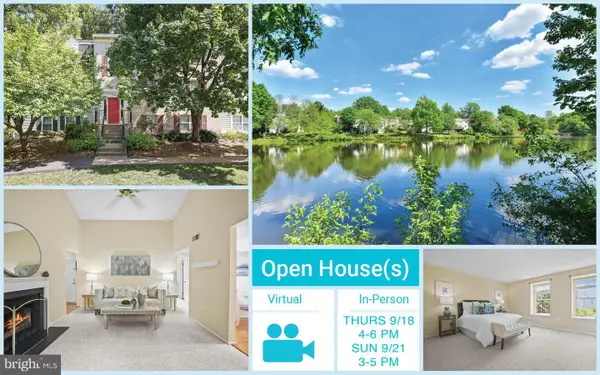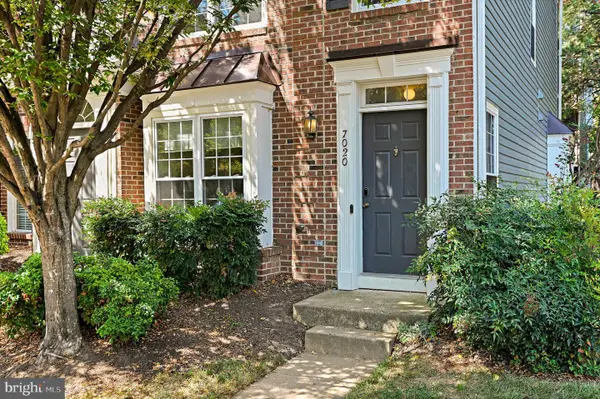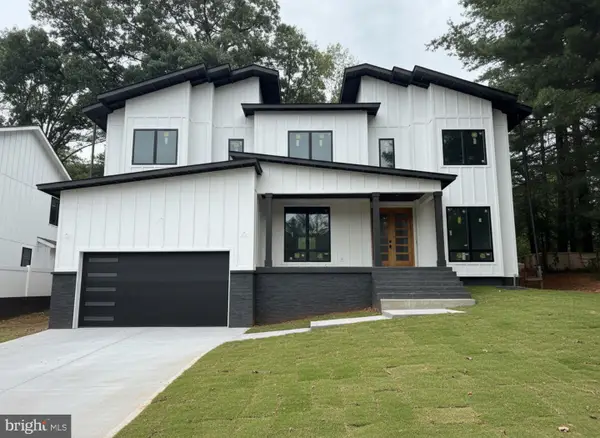3803 Bell Manor Ct, FALLS CHURCH, VA 22041
Local realty services provided by:ERA OakCrest Realty, Inc.
3803 Bell Manor Ct,FALLS CHURCH, VA 22041
$1,399,888
- 6 Beds
- 5 Baths
- 5,626 sq. ft.
- Single family
- Active
Listed by:deirdre thao vo
Office:samson properties
MLS#:VAFX2262404
Source:BRIGHTMLS
Price summary
- Price:$1,399,888
- Price per sq. ft.:$248.82
- Monthly HOA dues:$40
About this home
CATERED OPEN HOUSE - SAT (08/23) & SUN (08/24), 12-2PM ------- Welcome to Bell Manor Estates — an exclusive community of just 16 homes, tucked away in a quiet cul-de-sac right next to Holmes Run Park. Designed for today’s busy executive, this home combines the calm of a private, wooded retreat with the convenience of quick access to the city center. It’s the best of both worlds: a peaceful sanctuary when you need to recharge, yet just minutes from everything. ***** Step inside and be greeted by a dramatic two-story foyer and 9-foot ceilings that is sure to impress. The main level offers the right balance of formal and functional: a refined living room to welcome guests, an elegant dining room for hosting dinner parties, and a strategically placed office that ensures privacy and quiet for Zoom calls, focused work, or important meetings. The office can also serve as a main-level bedroom, giving you flexibility as your needs change. A discreetly tucked powder room adds to the sense of thoughtful design. ***** The heart of the home is the spacious family room, complete with a cozy gas fireplace, which flows seamlessly into the breakfast nook, sunroom bump-out and the chef’s kitchen. This beautifully updated space features a brand-new suite of appliances, granite counters, a deep undermount sink, double oven, and rich wood cabinetry — everything you need whether you’re whipping up a weeknight dinner or hosting a dinner party. From the sunroom, French doors open to an expansive newer deck, making indoor-outdoor entertaining effortless. Whether it’s a quiet family dinner or a weekend gathering with friends, this home is designed to handle it all with ease. *****Upstairs, the owner’s suite feels like a private retreat after a busy schedule. With a peaceful sitting area, two walk-in closets, and a spa-inspired bath featuring dual vanities, a soaking tub, a separate shower, and a private water closet, it’s your own personal sanctuary. Three additional large bedrooms provide comfort for family or guests: two share a split-style bath for added function and privacy, while one has its own ensuite bath. The upstairs laundry with a utility sink saves time and adds convenience to your daily routine. *****The fully finished basement extends your living space even further, offering flexibility to match your lifestyle. A large rec room sets the stage for movie nights, game nights, or a kids’ play zone. Two additional bedrooms make an ideal setup for guests or extended family, while the game room (wired for extra use) and an additional office/den add even more space to work, play, or store what you need. ***** With over $100k in recent upgrades, this home is truly move-in ready - including new carpet (2025), refinished hardwood floors (2025), fresh paint throughout (2025), refrigerator (2025), cooktop and downdraft vent (2025), dishwasher (2025), roof (2023), deck (2023), and fence (2022). ***** Additional perks include a two-car garage, a fenced yard, a paved path on the side of the home, and fruit trees for fresh pickings. And when it’s time to run errands or grab a bite, you’re less than five minutes from Trader Joe’s, Amazon Fresh, Aldi, Safeway, and plenty of shopping and dining options at Bailey’s Crossroads. ***** This home isn’t just a place to live — it’s a lifestyle that blends executive comfort, convenience, and serenity, all in one.
Contact an agent
Home facts
- Year built:2006
- Listing ID #:VAFX2262404
- Added:30 day(s) ago
- Updated:September 18, 2025 at 01:46 PM
Rooms and interior
- Bedrooms:6
- Total bathrooms:5
- Full bathrooms:4
- Half bathrooms:1
- Living area:5,626 sq. ft.
Heating and cooling
- Cooling:Central A/C
- Heating:Forced Air, Natural Gas
Structure and exterior
- Roof:Architectural Shingle
- Year built:2006
- Building area:5,626 sq. ft.
- Lot area:0.24 Acres
Schools
- High school:JUSTICE
- Middle school:GLASGOW
- Elementary school:BELVEDERE
Utilities
- Water:Public
- Sewer:Public Sewer
Finances and disclosures
- Price:$1,399,888
- Price per sq. ft.:$248.82
- Tax amount:$14,356 (2025)
New listings near 3803 Bell Manor Ct
- Open Sat, 12 to 3pmNew
 $719,000Active4 beds 2 baths1,808 sq. ft.
$719,000Active4 beds 2 baths1,808 sq. ft.3252 Holly Hill Dr, FALLS CHURCH, VA 22042
MLS# VAFX2268048Listed by: WEICHERT, REALTORS - Coming Soon
 $2,295,000Coming Soon7 beds 8 baths
$2,295,000Coming Soon7 beds 8 baths1920 Hileman Rd, FALLS CHURCH, VA 22043
MLS# VAFX2268114Listed by: SAMSON PROPERTIES - Open Sat, 1 to 3pmNew
 $2,399,000Active5 beds 5 baths4,587 sq. ft.
$2,399,000Active5 beds 5 baths4,587 sq. ft.2136 Powhatan St, FALLS CHURCH, VA 22043
MLS# VAFX2262720Listed by: COMPASS - Coming Soon
 $1,450,000Coming Soon4 beds 3 baths
$1,450,000Coming Soon4 beds 3 baths421 Lincoln Ave, FALLS CHURCH, VA 22046
MLS# VAFA2003278Listed by: KW METRO CENTER - Open Sat, 1 to 3pmNew
 $890,000Active3 beds 3 baths2,576 sq. ft.
$890,000Active3 beds 3 baths2,576 sq. ft.2834 Little Falls Pl, FALLS CHURCH, VA 22042
MLS# VAFX2268290Listed by: KW METRO CENTER - New
 $459,000Active3 beds 2 baths1,638 sq. ft.
$459,000Active3 beds 2 baths1,638 sq. ft.5505 Seminary Rd #905n, FALLS CHURCH, VA 22041
MLS# VAFX2268238Listed by: EXP REALTY, LLC - New
 $324,700Active1 beds 1 baths756 sq. ft.
$324,700Active1 beds 1 baths756 sq. ft.7748 New Providence Dr #85, FALLS CHURCH, VA 22042
MLS# VAFX2267968Listed by: EXP REALTY, LLC - Open Sat, 1 to 3pmNew
 $889,200Active3 beds 2 baths1,728 sq. ft.
$889,200Active3 beds 2 baths1,728 sq. ft.3000 Pine Spring Rd, FALLS CHURCH, VA 22042
MLS# VAFX2268148Listed by: BHAVANI GHANTA REAL ESTATE COMPANY - New
 $592,000Active2 beds 3 baths1,204 sq. ft.
$592,000Active2 beds 3 baths1,204 sq. ft.7020 Falls Reach Dr #7020, FALLS CHURCH, VA 22043
MLS# VAFX2268180Listed by: SAMSON PROPERTIES - Coming Soon
 $2,350,000Coming Soon6 beds 8 baths
$2,350,000Coming Soon6 beds 8 baths7306 Sportsman Dr, FALLS CHURCH, VA 22043
MLS# VAFX2267938Listed by: SPRING HILL REAL ESTATE, LLC.
