10 Silver Maple Cove, Fishersville, VA 22939
Local realty services provided by:Napier Realtors ERA
10 Silver Maple Cove,Fishersville, VA 22939
$630,000
- 3 Beds
- 3 Baths
- - sq. ft.
- Single family
- Sold
Listed by: hannah shields wood
Office: augusta realty group
MLS#:668124
Source:CHARLOTTESVILLE
Sorry, we are unable to map this address
Price summary
- Price:$630,000
- Monthly HOA dues:$8.33
About this home
Meticulously Maintained, Corner Lot Craftsman in Ivy Ridge subdivision! Located in Fishersville near I-64 & I-81 interchange, making commuting easy! Ease of one story living w/ an open floorplan. Walk right in through the garage with no steps! Kitchen has quartz countertops & light gray cabinets w/ stainless steel appliances and recently added gas range. Master bedroom tray ceiling gives a spacious feel. Master bathroom has a large walk in ceramic tile shower & soaking tub. HUGE walk in master closet w/ its own island and leads into the laundry room! Wide front porch makes for the perfect spot for drinking morning coffee. Enjoy evenings relaxing on the large covered back porch. Outside entrance unfinished tall storage area offers great storage and workspace. Cruise around Ivy Ridge in this Golf Cart Community! Seller has made several upgrades including adding a gas range in the kitchen; All Sealed Up Concrete Coating floor in the garage; hardscape, pavers and landscaping added outside; black aluminum fence; upgraded York 18.5 seer heat pump with whole house humidifier and air purification system; screen door off back porch. Move right in and make this house your new home!
Contact an agent
Home facts
- Year built:2020
- Listing ID #:668124
- Added:120 day(s) ago
- Updated:December 19, 2025 at 07:18 AM
Rooms and interior
- Bedrooms:3
- Total bathrooms:3
- Full bathrooms:2
- Half bathrooms:1
Heating and cooling
- Cooling:Central Air, Heat Pump
- Heating:Forced Air, Heat Pump, Propane
Structure and exterior
- Year built:2020
Schools
- High school:Stuarts Draft
- Middle school:Stuarts Draft
- Elementary school:Stuarts Draft
Utilities
- Water:Public
- Sewer:Public Sewer
Finances and disclosures
- Price:$630,000
- Tax amount:$2,874 (2025)
New listings near 10 Silver Maple Cove
- New
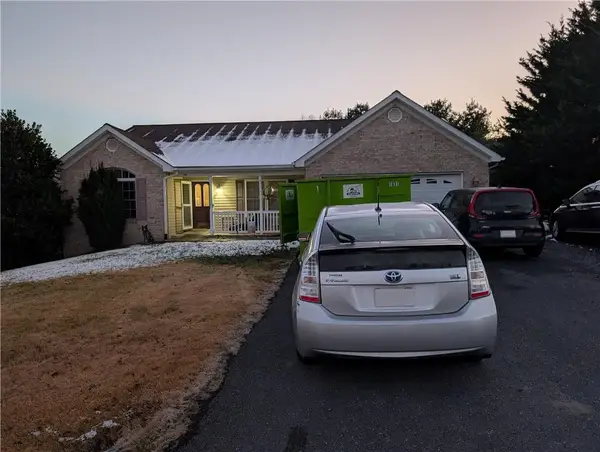 $320,000Active4 beds 3 baths2,310 sq. ft.
$320,000Active4 beds 3 baths2,310 sq. ft.70 Windsor Dr, Fishersville, VA 22939
MLS# 671919Listed by: XREALTY.NET LLC - New
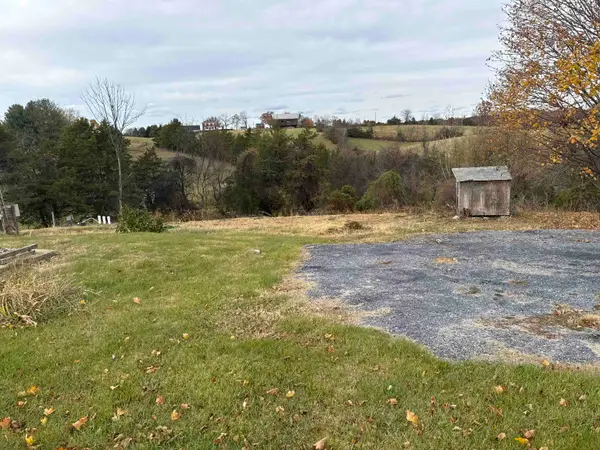 $65,000Active1 Acres
$65,000Active1 Acres382 Sangers Ln, Staunton, VA 24401
MLS# 671854Listed by: AUGUSTA REALTY GROUP 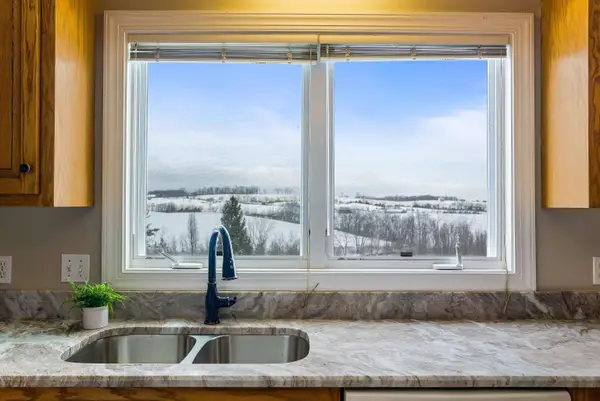 $400,000Pending3 beds 3 baths2,654 sq. ft.
$400,000Pending3 beds 3 baths2,654 sq. ft.116 Emerald Hill Dr, Fishersville, VA 22939
MLS# 671744Listed by: LONG & FOSTER REAL ESTATE INC STAUNTON/WAYNESBORO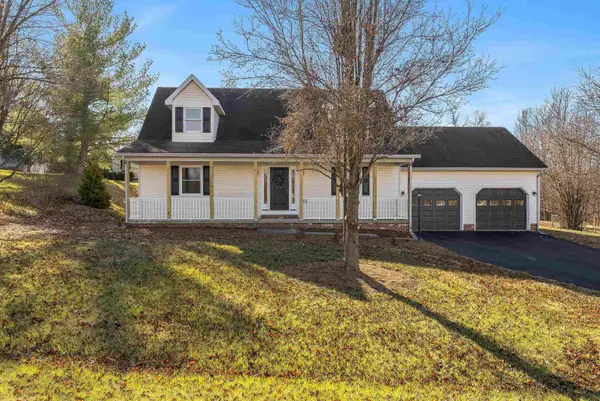 $350,000Pending3 beds 2 baths2,682 sq. ft.
$350,000Pending3 beds 2 baths2,682 sq. ft.213 Westminister Dr, Fishersville, VA 22939
MLS# 671543Listed by: LONG & FOSTER REAL ESTATE INC STAUNTON/WAYNESBORO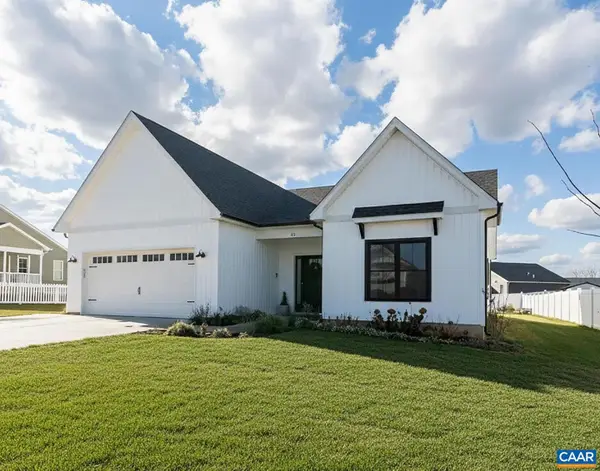 $435,000Pending3 beds 2 baths1,762 sq. ft.
$435,000Pending3 beds 2 baths1,762 sq. ft.12 Laura Jean Ct, WAYNESBORO, VA 22980
MLS# 671376Listed by: LORING WOODRIFF REAL ESTATE ASSOCIATES $349,900Active3 beds 2 baths1,500 sq. ft.
$349,900Active3 beds 2 baths1,500 sq. ft.56 Church Hill Ln, FISHERSVILLE, VA 22939
MLS# 671411Listed by: FREEDOM REALTY GROUP LLC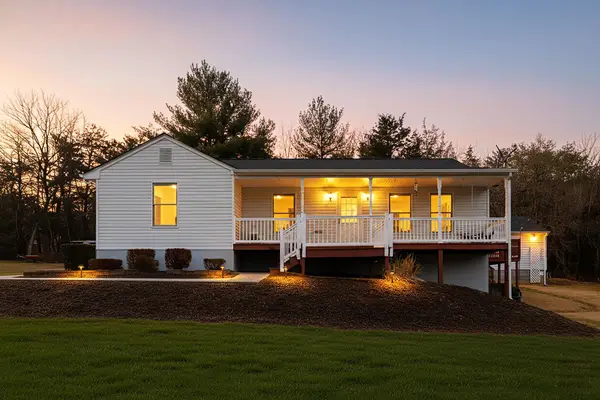 $349,900Pending3 beds 2 baths2,800 sq. ft.
$349,900Pending3 beds 2 baths2,800 sq. ft.12 Truitt Ln, Fishersville, VA 22939
MLS# 671271Listed by: AMERICAN REAL ESTATE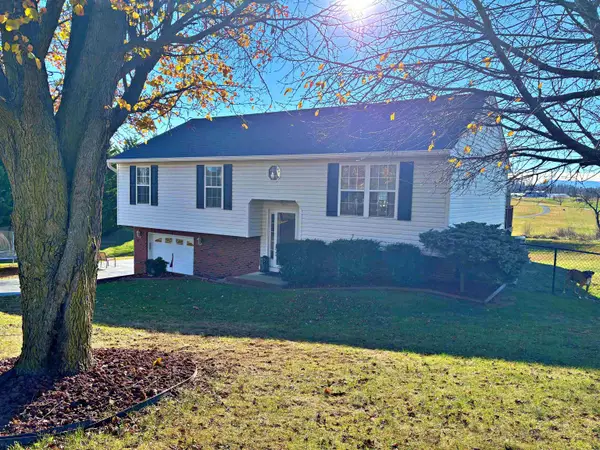 $389,900Active4 beds 3 baths2,600 sq. ft.
$389,900Active4 beds 3 baths2,600 sq. ft.271 Wyndham Hill Dr, Fishersville, VA 22939
MLS# 671189Listed by: KLINE & CO. REAL ESTATE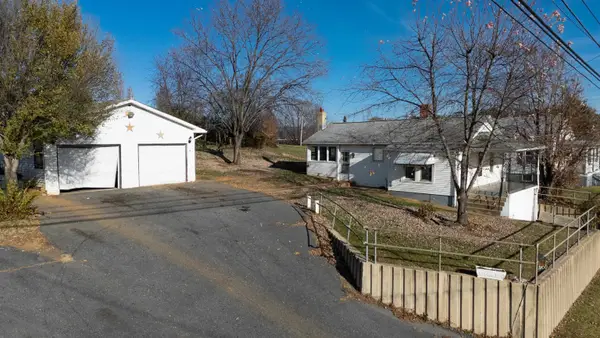 $140,000Pending3 beds 1 baths2,390 sq. ft.
$140,000Pending3 beds 1 baths2,390 sq. ft.1950 Jefferson Hwy, Fishersville, VA 22939
MLS# 671138Listed by: OLD DOMINION REALTY INC - AUGUSTA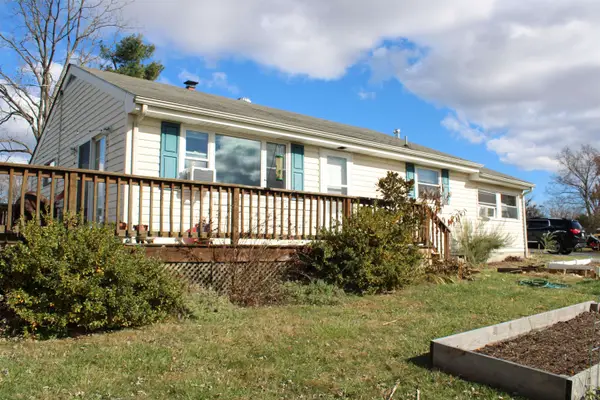 $235,000Pending2 beds 1 baths1,219 sq. ft.
$235,000Pending2 beds 1 baths1,219 sq. ft.713 Saint James Rd, Fishersville, VA 22939
MLS# 670958Listed by: OLD DOMINION REALTY INC - AUGUSTA
