38 J Ranch Ln, Fishersville, VA 22939
Local realty services provided by:Napier Realtors ERA
38 J Ranch Ln,Fishersville, VA 22939
$634,885
- 3 Beds
- 3 Baths
- - sq. ft.
- Single family
- Sold
Listed by: persinger real estate group team
Office: real broker llc.
MLS#:668986
Source:CHARLOTTESVILLE
Sorry, we are unable to map this address
Price summary
- Price:$634,885
About this home
Discover the best of modern living in this stunning, newly-built home, completed in 2023. Located in beautiful Augusta County, this property offers the perfect blend of a peaceful setting & incredible convenience. You're just minutes from Rt-250, providing easy access to the shops & dining options in Fishersville, & all the wonderful amenities Waynesboro has to offer, from downtown attractions to outdoor recreation. Plus, this home is situated in the desirable Wilson school district. Step inside to a bright & inviting open floor plan, ideal for both daily life & entertaining. The main level offers the ease of one-level living with spacious primary suite, while the second floor features two more spacious bedrooms & a versatile, all-purpose room that can be customized to fit your needs, whether it's a home office, media room, or play area. The kitchen is a true centerpiece, designed for a chef with high-end finishes & plenty of space. Step outside to your private back deck & patio, perfect for enjoying your morning coffee or hosting a summer barbecue. This is a rare opportunity to own a one-owner new home in an unbeatable location!
Contact an agent
Home facts
- Year built:2023
- Listing ID #:668986
- Added:98 day(s) ago
- Updated:December 19, 2025 at 07:18 AM
Rooms and interior
- Bedrooms:3
- Total bathrooms:3
- Full bathrooms:2
- Half bathrooms:1
Heating and cooling
- Cooling:Central Air, Heat Pump
- Heating:Central, Electric, Forced Air, Heat Pump
Structure and exterior
- Year built:2023
Schools
- High school:Wilson Memorial
- Middle school:Wilson
- Elementary school:Hugh K. Cassell
Utilities
- Water:Public
- Sewer:Public Sewer
Finances and disclosures
- Price:$634,885
- Tax amount:$3,143 (2024)
New listings near 38 J Ranch Ln
- New
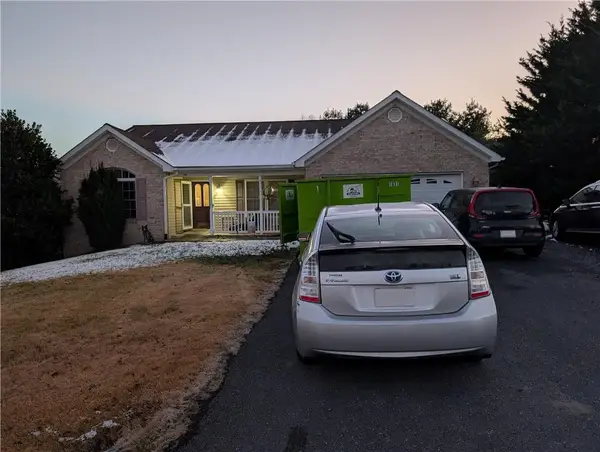 $320,000Active4 beds 3 baths2,310 sq. ft.
$320,000Active4 beds 3 baths2,310 sq. ft.70 Windsor Dr, Fishersville, VA 22939
MLS# 671919Listed by: XREALTY.NET LLC - New
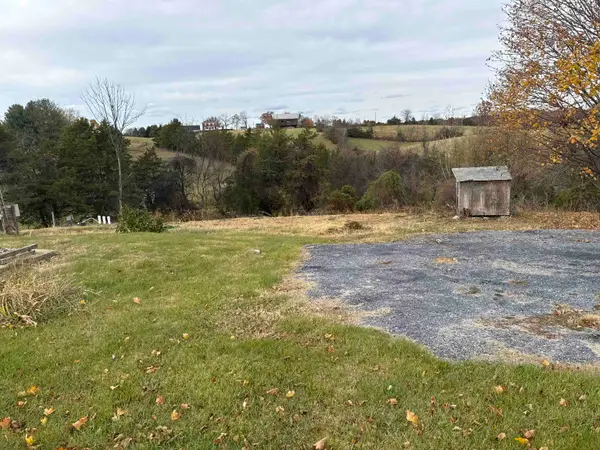 $65,000Active1 Acres
$65,000Active1 Acres382 Sangers Ln, Staunton, VA 24401
MLS# 671854Listed by: AUGUSTA REALTY GROUP 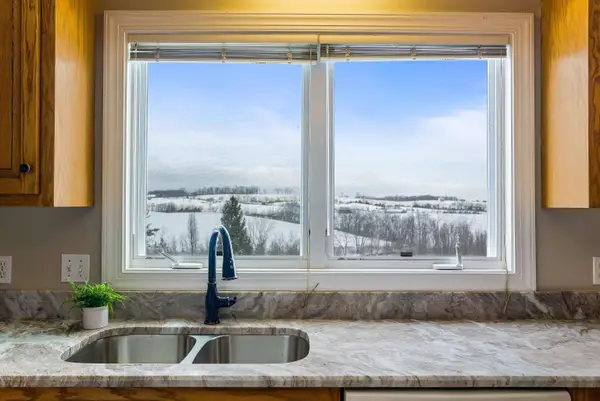 $400,000Pending3 beds 3 baths2,654 sq. ft.
$400,000Pending3 beds 3 baths2,654 sq. ft.116 Emerald Hill Dr, Fishersville, VA 22939
MLS# 671744Listed by: LONG & FOSTER REAL ESTATE INC STAUNTON/WAYNESBORO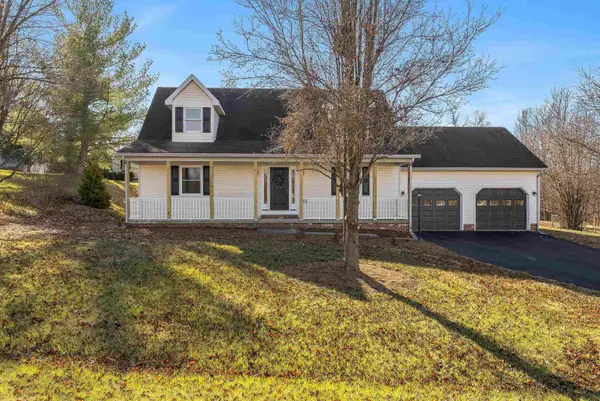 $350,000Pending3 beds 2 baths2,682 sq. ft.
$350,000Pending3 beds 2 baths2,682 sq. ft.213 Westminister Dr, Fishersville, VA 22939
MLS# 671543Listed by: LONG & FOSTER REAL ESTATE INC STAUNTON/WAYNESBORO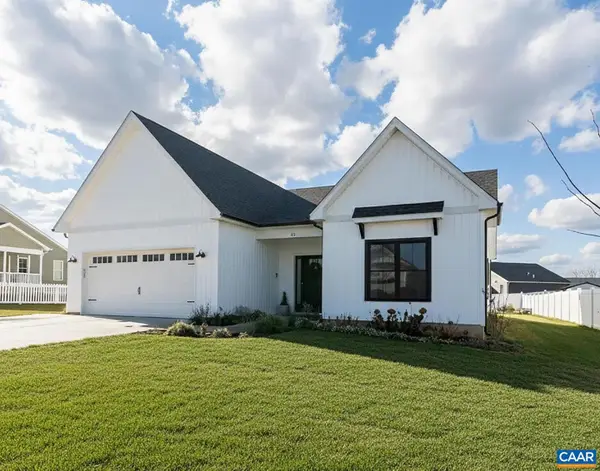 $435,000Pending3 beds 2 baths1,762 sq. ft.
$435,000Pending3 beds 2 baths1,762 sq. ft.12 Laura Jean Ct, WAYNESBORO, VA 22980
MLS# 671376Listed by: LORING WOODRIFF REAL ESTATE ASSOCIATES $349,900Active3 beds 2 baths1,500 sq. ft.
$349,900Active3 beds 2 baths1,500 sq. ft.56 Church Hill Ln, FISHERSVILLE, VA 22939
MLS# 671411Listed by: FREEDOM REALTY GROUP LLC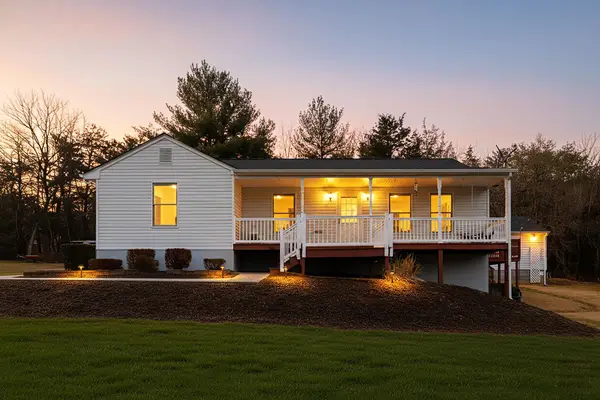 $349,900Pending3 beds 2 baths2,800 sq. ft.
$349,900Pending3 beds 2 baths2,800 sq. ft.12 Truitt Ln, Fishersville, VA 22939
MLS# 671271Listed by: AMERICAN REAL ESTATE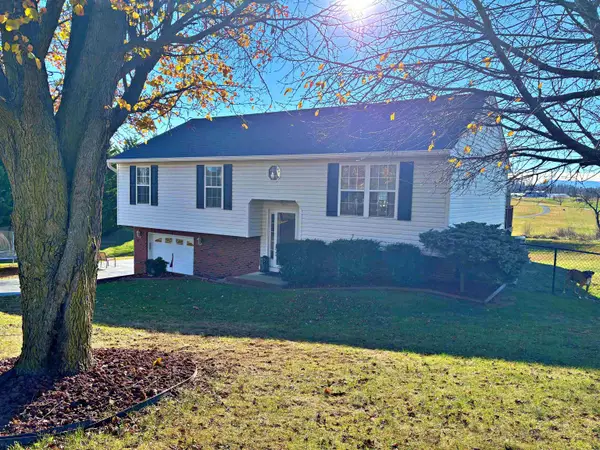 $389,900Active4 beds 3 baths2,600 sq. ft.
$389,900Active4 beds 3 baths2,600 sq. ft.271 Wyndham Hill Dr, Fishersville, VA 22939
MLS# 671189Listed by: KLINE & CO. REAL ESTATE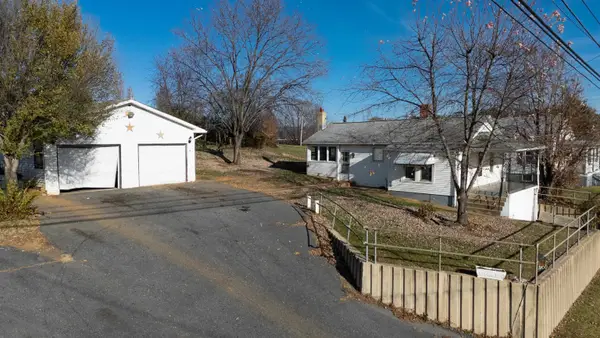 $140,000Pending3 beds 1 baths2,390 sq. ft.
$140,000Pending3 beds 1 baths2,390 sq. ft.1950 Jefferson Hwy, Fishersville, VA 22939
MLS# 671138Listed by: OLD DOMINION REALTY INC - AUGUSTA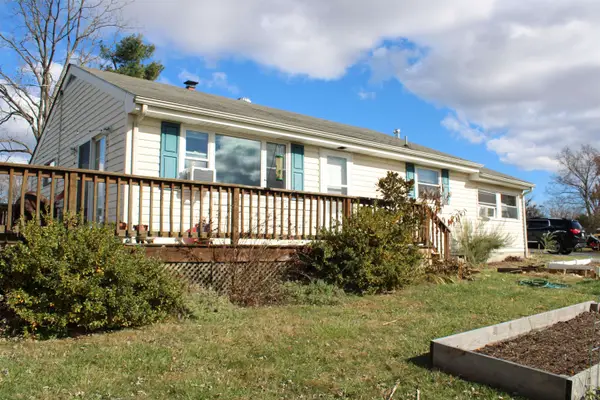 $235,000Pending2 beds 1 baths1,219 sq. ft.
$235,000Pending2 beds 1 baths1,219 sq. ft.713 Saint James Rd, Fishersville, VA 22939
MLS# 670958Listed by: OLD DOMINION REALTY INC - AUGUSTA
